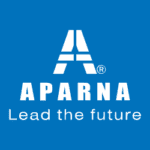Transparency of Real-Time Facade Performance
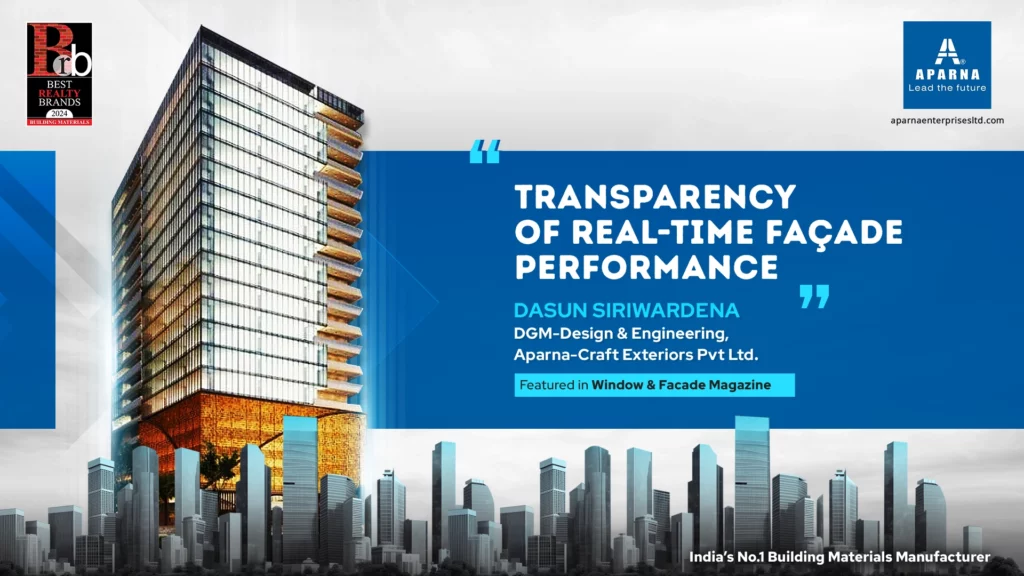
CHANGE IN DESIGN APPROACH TO THE TRANSPORT INFRASTRUCTURE PROJECTS LIKE AIRPORTS
Traditional facade systems and engineering are still taking place all over the world including multiple longtime failures mainly in performance, water penetration, air leakages, condensation, detachment of gaskets, falling down glass panels and peeling off silicone sealants are the main catastrophic failures nowadays in facades at many transport infrastructures projects. These prior failures are continuously happening especially due to customized and tailor-made facade systems in the long run- in infrastructure/commercial projects that are getting highly exposed to different atmospheres, environmental conditions and as well as high usage It has also become an issue of using the traditional methods of engineering that have not been calculated or mentioned in the codes of practice As per the author’s investigation and experience, most of these failing customized and tailor-made facade systems have been designed and engineered by using extremely traditional engineering and testing protocols as well as inappropriate value engineering methods.
REALTIME NEED
Natural and traditional elements can weaken HVAC in buildings. There is a general phenomenon that all façade experts always fight with water, solar heat gain, thermal bridge, and many climatic and environmental conditions. Realtime envelopes have become extremely advanced, incorporating new and sophisticated technologies and materials such as Kinetic / Operable screens/ Perforated screens and green walls.
Moreover, in today’s economic situation, energy consumption and savings are more important than ever. Improvement of energy efficiency in all aspects of our lives will reduce costs and CO2. emissions. Curtain Wall assemblies are more attractive nowadays than at any time in the past due to the abundant use of glass & aluminium/Various sustainable metal and living green wall systems in highly engineered facades.
GLOBALISED TRANSPORTATION HUBS
Airports
Airports are vital national resources. From a historical perspective, airport terminals are a relatively new building concept that has evolved in line with the requirements of the commercial aviation industry, which is even less than 100 years old. Airports serve a key role in the transportation of people and goods in regional, national, and international commerce. Also, this will have multiple different global elements as globalized transportation hubs will be used by different nationals from all over the world. Moreover, a globalized transportation hub can be taken as an iconic symbol of a country’s status and economic success. There is where a designer needs to present an iconic, sophisticated, and real-time façade on the infrastructure to serve all the real-time necessities.
An exterior enclosure of a transportation hub, orientation to be designed to maximize the use of daylighting and can significantly impact the value of solar heat gain of the building. Maximizing the daylight welcome to the building will drastically decrease the artificial lighting cost in heavyweight. As the innovation of façade systems drastically turns more towards kinetic facades and green wall systems (Living façades) author would like to describe the necessity of Kinetic and Living façade systems in transportation hubs in the real-time world.
KINETIC FACADES
Dynamic Facades
A kinetic facade has its movement on the building envelope changing itself dynamically rather than being static by itself or fixed. Such a façade can also make different appearances and as well as treating different kinds of environmental and climate changes Moreover, a kinetic façade can be designed to treat wind, light, and energy.
A kinetic facade can treat its building infrastructure interior environment to be adjusted by opening air paths and light by itself from its façade surface movements. The façade can be programmed to respond to climatic/environmental factors, time, several occupancies etc. to improve performance and efficiency. The application of kinetic facades is not a new concept in reducing energy demand for lighting and space air conditioning.
For kinetic facades, the main factors in the production of effective designs are kinetic and machining solutions. Good knowledge of kinematics, movement simulation, reliability and durability are the keys to the successful implementation of kinetic facades in buildings.
Some location-specific questions to consider during the conceptual design stages include.
- Is the building in an area that is generally suitable for a kinetic Installation?
- Is the speed and intensity of the wind sufficient to activate the kinetic elements of the façade?
- What are the likely wind patterns at the selected location?
- Is the building open or closed behind the kinetic facade?
The solar angle, and its effect on selected materials and associated glare, is another factor in the design, specification, and installation of kinetic facades. The angles at which sunlight hits the facade elements can have a profound impact on aesthetics. For specific environments, such as airports or in confined urban settings, the glare resulting from the selection of highly reflective materials may be undesirable in other cases, where indirect light predominates, a material with higher reflectance can accentuate the kinetic activity of the facade.
All kinetic installations can produce a certain level of ambient sound under high wind conditions, and therefore, the selected system should not produce sound considered excessive for the given environment.
Performance requirements are important in every building, and they deserve more attention for kinetic facade systems. Careful analysis is needed regarding the interaction between kinetic facade elements and their associated building structure, as well as the impact of structural behaviour on system design and cost.
To study the effectiveness of kinetic systems, many computer simulationis have been carried out Analyzed and compared to estimate the benefits of four different building blocks (hanging, folding, horizontal vane, vertical vane). Each environment is different. Aspect solar thermal energy, daylighting, ventilation, power generation.
Benefits and Details
Kinetic architecture is experimenting with moving building parts, such as rotating facade elements or folding walls. The pioneers of kinetic architecture have been constructivist artists since the early 20th century. An example of the later symbiosis between kinetic art and architecture is the corner facade of an office building in Germany, designed in 1966 by the ZERO artist, Otto Piene. The centre of the outer shell is made up of faceted steel panels that form a wheel from which rods with aluminium spheres protrude.
Kinetic architecture is still associated with amazing visual effects due to the animated interface elements. An example of this was the stunning digital facade of the Mega Faces pavilion in Sochi which displays ever-changing images of visitors. Inspired by technical innovations, the functional spectrum of flexible interface elements continues to expand.
Another example is the “Bloomframe” developed by Hofman Dujardin Architects for warm summer nights in densely populated urban areas. The building’s facade displays a split window that folds into a balcony at the touch of a button in 10 seconds. Much technical research has been done on the mechanism and stability of the practical “folding balcony”.
In Sharifi-ha’s house in Tehran, entire rooms can be rotated from the facade The breakfast inn, guest room and home office can all be rotated 90 degrees. The mechanism, developed by the German company Burnat, is reminiscent of rotating stages in the theatre. In winter, semi- rectangular shapes remain within the closed facade in the hot summer months they are transformed into a loggia with stunning views Another new form of the kinetic facade is the smart building envelope: rotating elements such as slats, panels, sails, etc. react to external influences. They can be opened and closed gradually, depending on the measured value of sunlight, temperature, wind, or air freshness, providing targeted control over the incidence of light and indoor climate. They are usually driven by bevel-gear motors. This results in mobile interfaces with air conditioning functionality that can change in a playful way, either independently or computer-based, using programmable choreographies.
Smart materials play a major role in the new kinetic architecture. The KW Westarkade property in Frankfurt am Main one of the most energy-efficient office buildings in the world is an innovative type of glass that can be designed in any shape and, thanks to high-tech coating can also be used to cover a large surface to protect from the sun. Transmitted vertical glass panels in warm, earthy tones give the building a multi-coloured crystalline beauty. It can open and close depending on the position of the sun so that the building changes its appearance in a seamless manner. The colours and materials were chosen by the architects at Sauerbruch Hutton in such a way that the new headquarters is an ambassador for the KfW Banking Group’s corporate values transparency, communication, and environmental awareness.
- Dynamic fins/facia will move with the wind, creating an eye-catching aesthetic that matches (Real-time design).
- Due to its aesthetic qualities, the wall can help save money on Arts in Transit and Art Percentage Compliance.
- Customizability can include a variety of materials including polycarbonate, glass, aluminium, and steel.
- It can be used on both small and large-sized interfaces.
- Lightweight fins allow for easy installation.
- It can be designed to withstand hurricane winds and rain.
- Facilitate airflow for ventilation. Allows inner view deflects the sun, preventing solar heat gain.
Over as another one of my kinetic facade experiences in India, we are now in the design and engineering stage of an upcoming commercial building in HYD Telangana with 4 levels of car-parking that is enhanced by a Zinc panel kinetic façade very similar to the parking garage of Brisbane.
Kinetic architecture is being rediscovered. Its pioneering character takes advantage of the exciting connection between functions to benefit user comfort and energy efficiency. Innovative materials and technologies become Ingenious modifiers of form and function. The designed and engineered Kinetic facade of the bulliding contains 4 levels and a vast area of 1500 50 m. The facade is covered with Zinc plates supplied by VM Zinc India with spedaily enhanced pigments with a brownish finish to make glamour the appearance.
The Zinc plates have been mounted to a backer steel tube structure with articulated bolting to release certain degrees of movement to have the facade dynamically moving Facade h now completely operational, and you may see its moving effect like ocean waves due to the wind.
Say Hello
For further information or queries about our products and services, feel free to contact us!!
Unveil the magic of building together!!
HYDERABAD CORPORATE OFFICE
Aparna Enterprises Ltd.
8-2-293/82/A, Plot No-1214, Road No-60,
Jubilee Hills, Hyderabad-500 033.
CIN no.: U51109TG1994PLC018950
Call
More Blogs
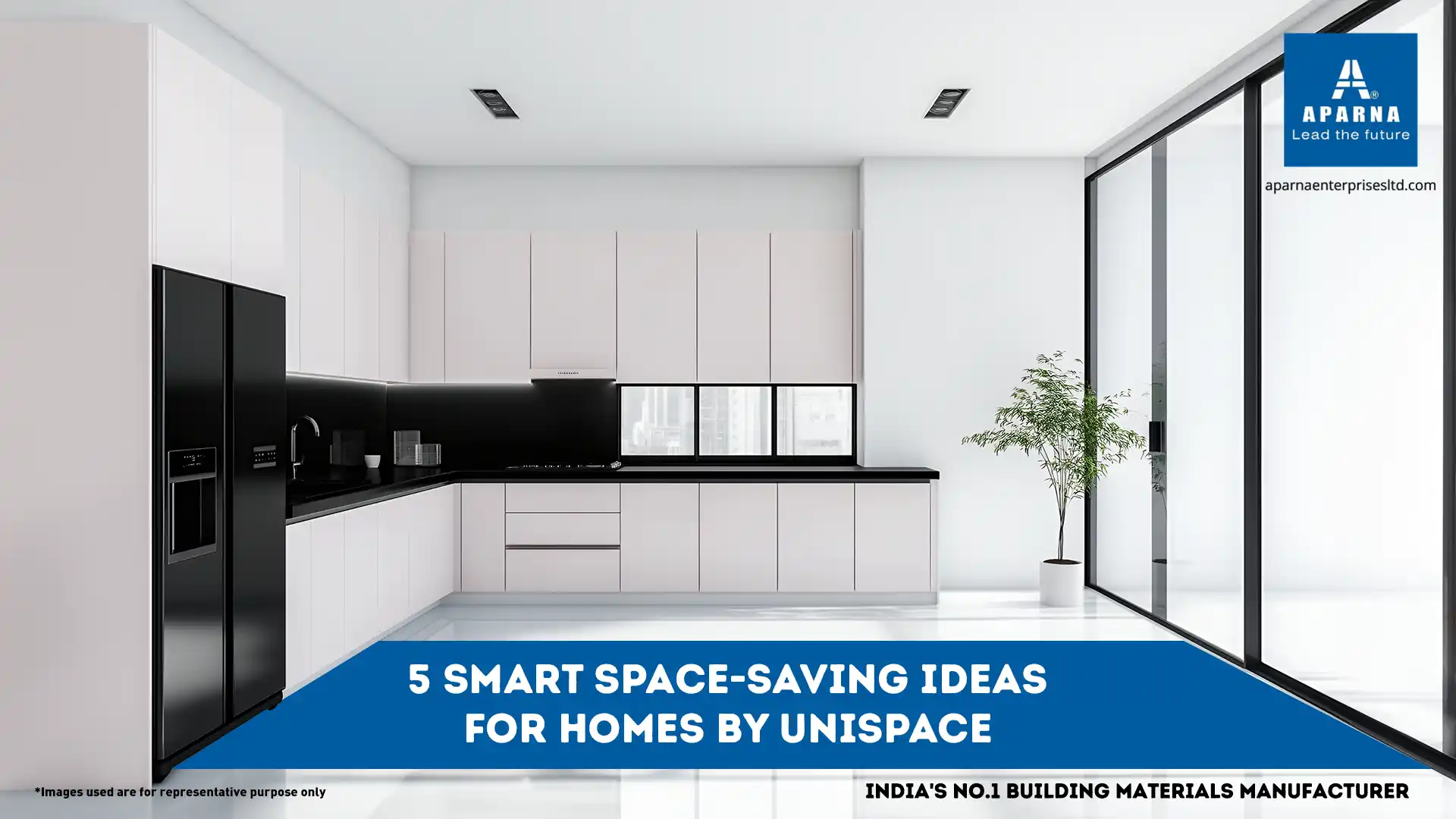
5 Smart Space-Saving Ideas for Homes by Unispace
5 Smart Space-Saving Ideas for Homes by Unispace Clutter makes your home feel smaller because of the humongous amount of stuff not organised properly. Decluttering in the most truthful sense doesn’t mean throwing things out, it’s rethinking how you can accommodate using existing space. At Unispace, our ethos is that smart design is the […]
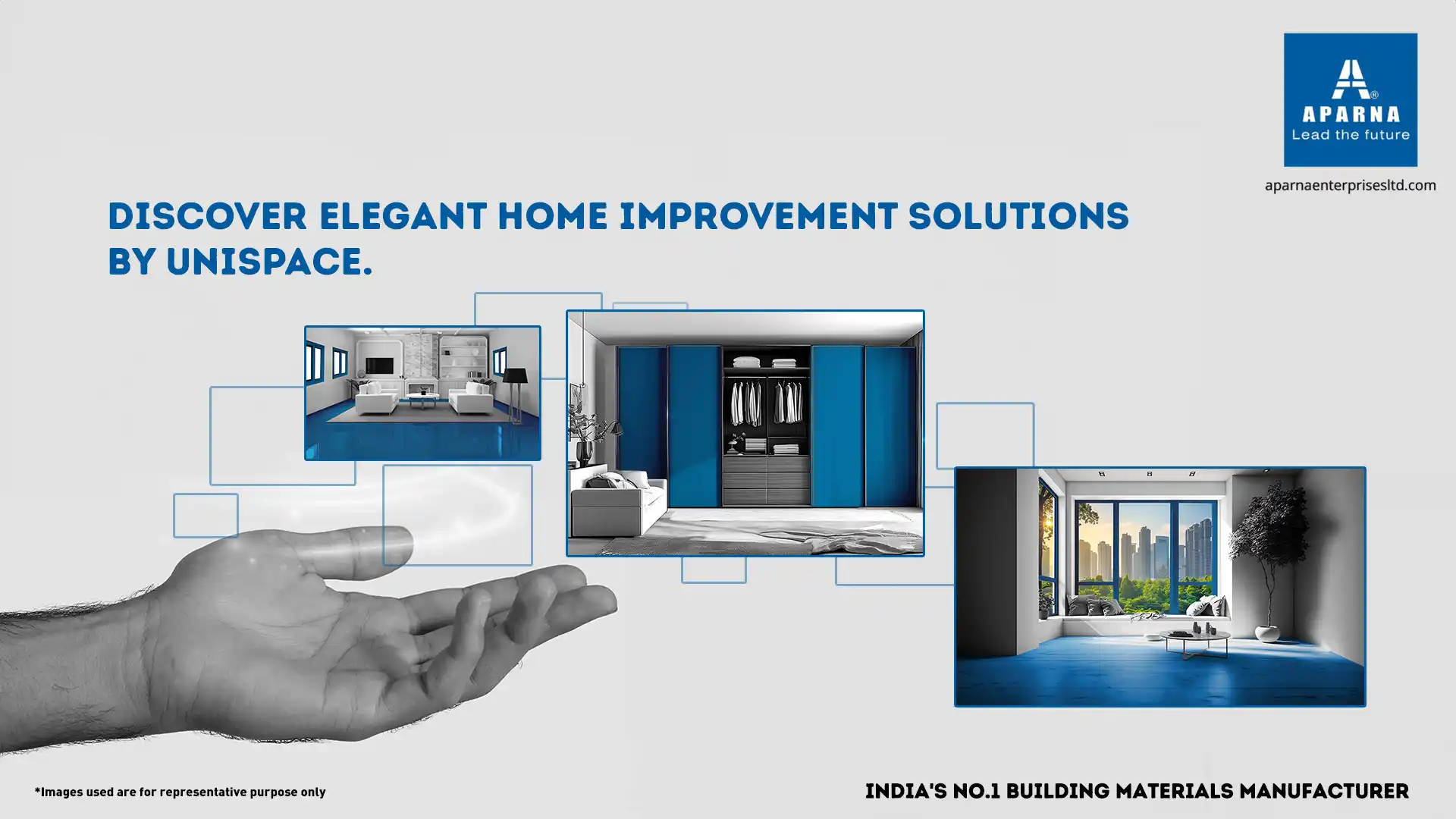
Discover Elegant Home Improvement Solutions by Unispace.
Discover Elegant Home Improvement Solutions by Unispace. Your home is a place of belonging, a personal sanctuary that is a reflection of your style and the centre piece to countless memories. When it’s time to refresh or reimagine your living spaces, the desire for opulence, functionality and quality is at the top of the […]
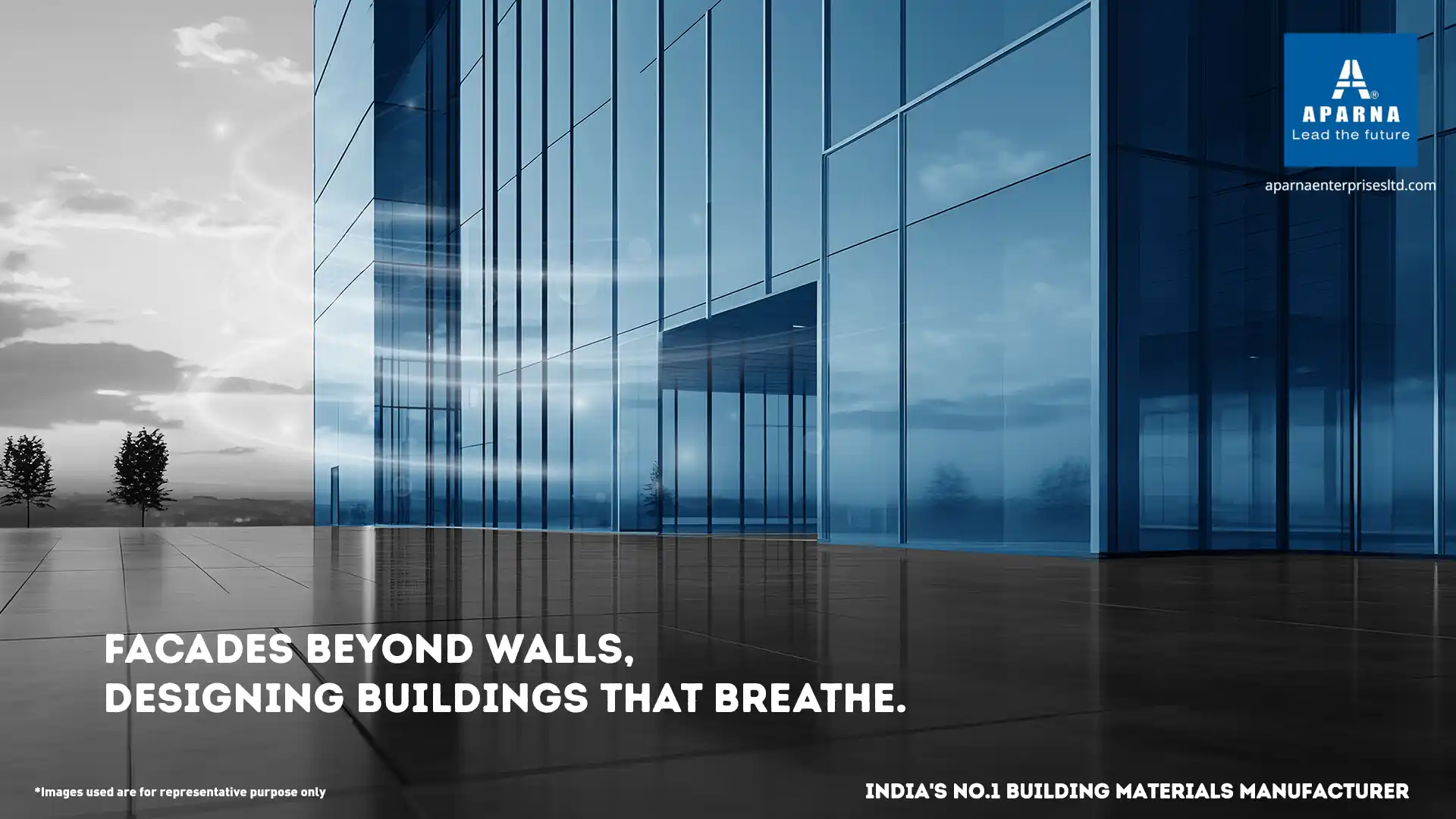
Facades Beyond Walls. Designing Buildings That Breathe.
Facades Beyond Walls. Designing Buildings That Breathe. The typical stereotype of viewing a building facade as a protective shield against the elements is transforming and shifting to a whole new paradigm. Presently, visionary architects and pioneering materials manufacturers such as Aparna Enterprises Ltd., are refashioning building facades design to build marvellous structures that engage […]
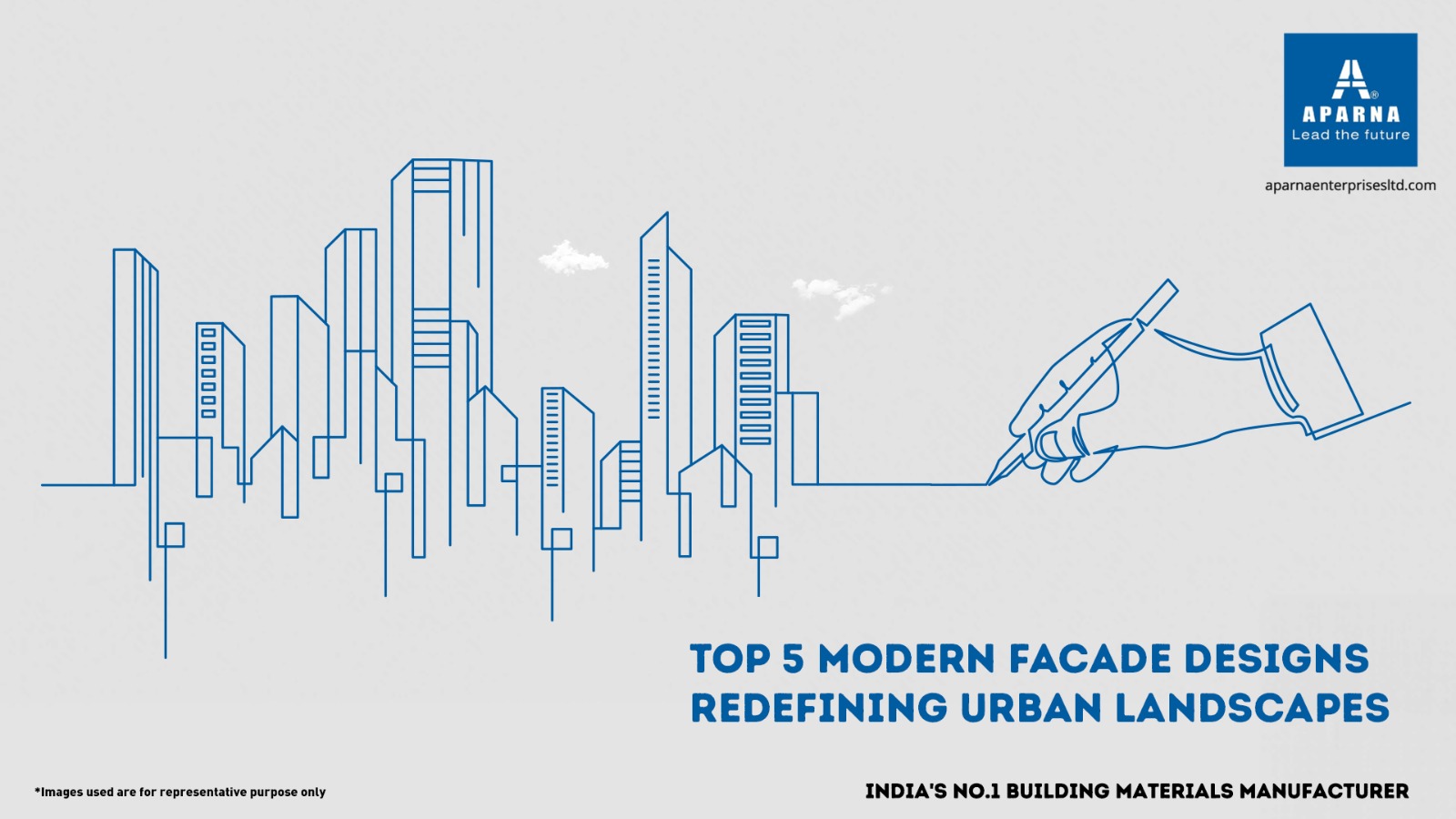
Top 5 Modern Facade Designs Redefining Urban Landscapes
Top 5 Modern Facade Designs Redefining Urban Landscapes Modern facade designs are evolving the aesthetics of cities on a holistic and aesthetic perspective, a canvas that is always changing. The facade speaks more than what meets the eye; it is a strong statement that reflects the architectural vision and shapes our cities’ own identities. […]
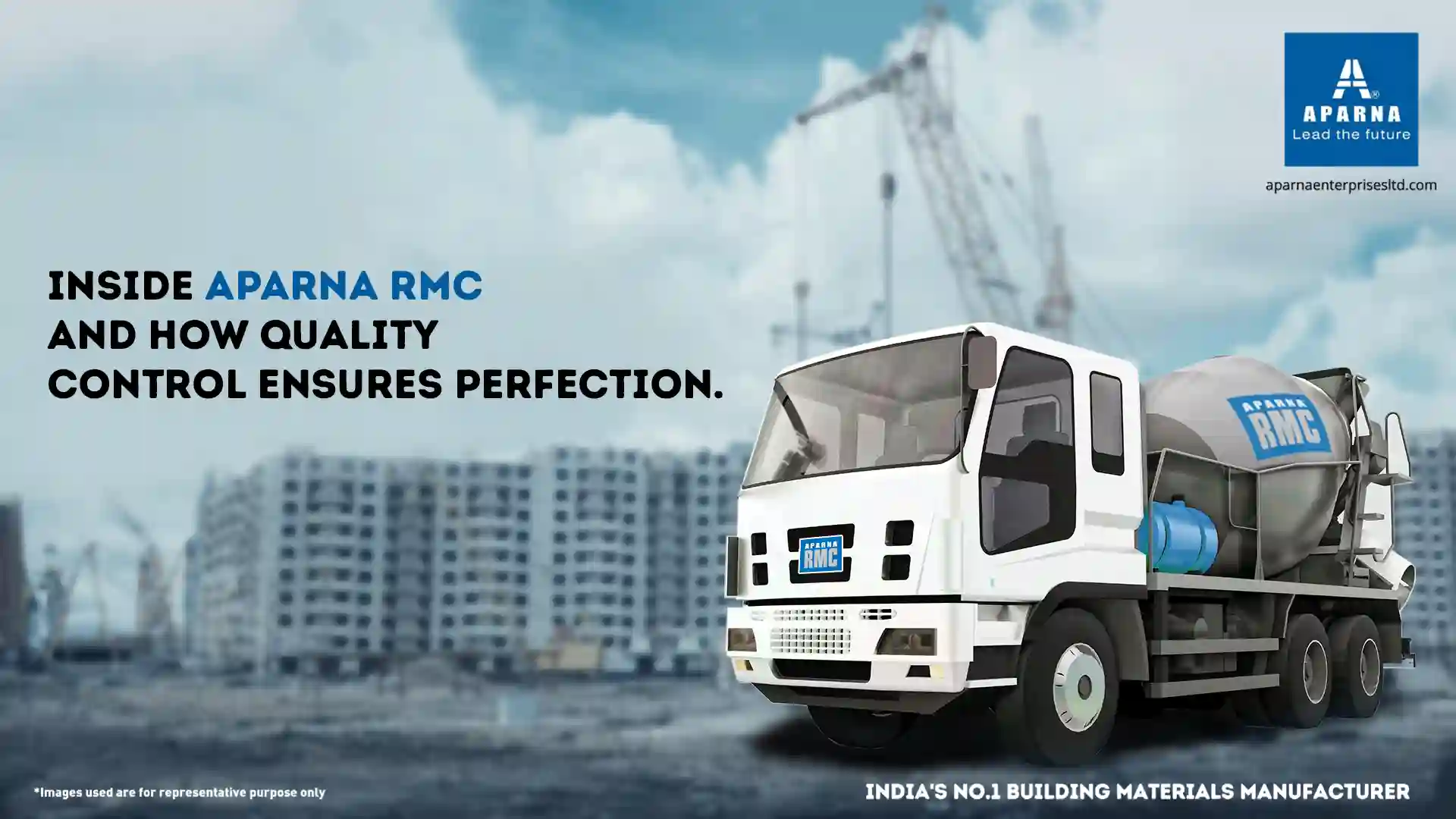
Inside Aparna RMC and How Quality Control Ensures Perfection
Inside Aparna RMC and How Quality Control Ensures Perfection In today’s construction where quality, on-time completion, and reliability are of utmost importance, ready-mix concrete has become an important construction material. However, the strength and consistency of ready-mix concrete are dependent on the quality control processes employed at each step of the RMC manufacturing process. […]
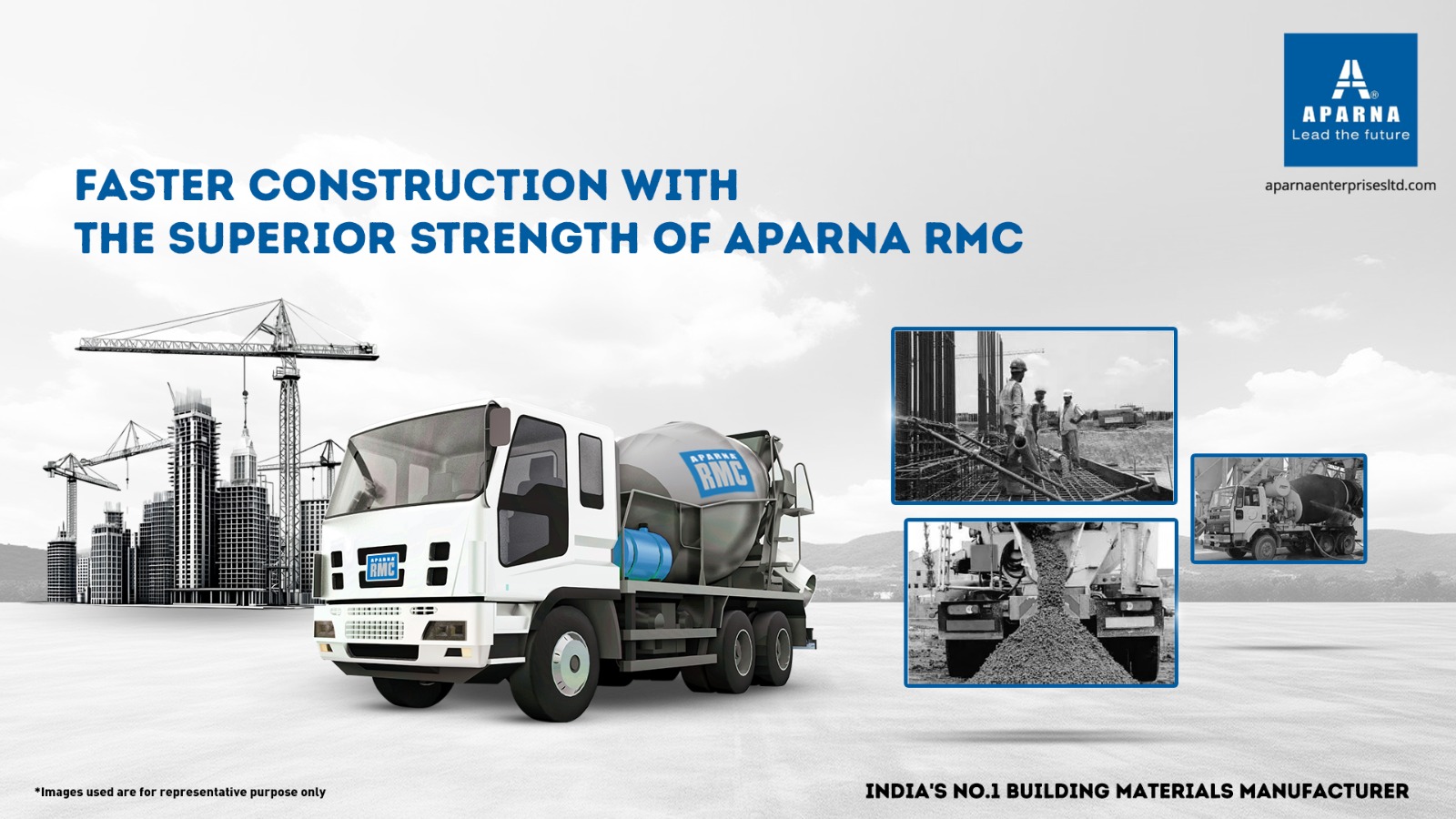
Faster Construction with the Superior Strength of Aparna RMC
Faster Construction with the Superior Strength of Aparna RMC Aparna RMC is a leading manufacturer and supplier of high-strength ready-mix concrete nationwide. With manufacturing plants located across the country in Telangana, Karnataka, Andhra Pradesh, and Maharashtra, Aparna RMC is known for supplying high-quality RMC that can be customised based on the specific needs of […]
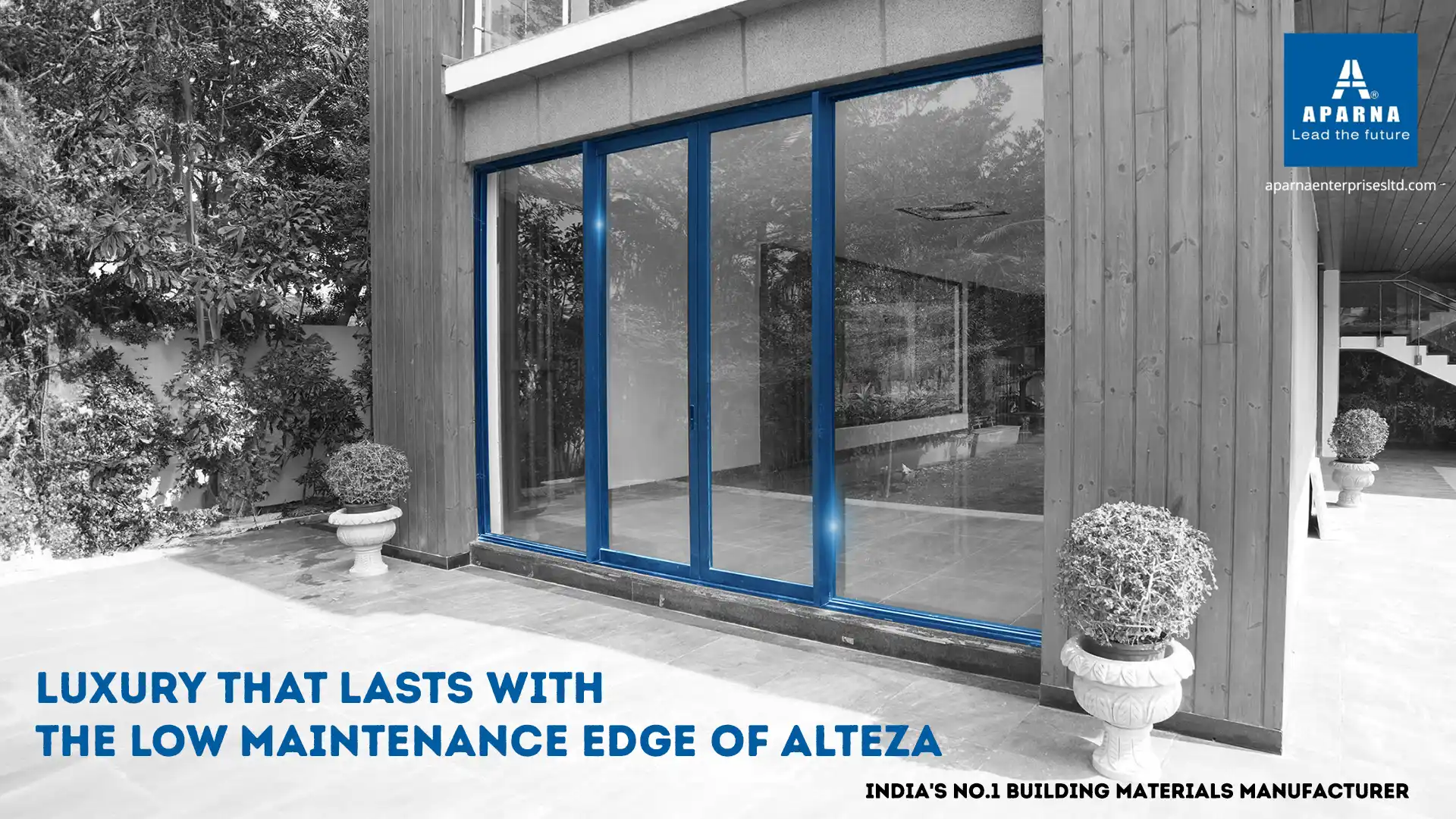
Luxury That Lasts with the Low Maintenance Edge of Alteza
Luxury That Lasts with the Low Maintenance Edge of Alteza Aluminium windows and doors have become a reliable construction material among builders. Some of the key benefits of using aluminium material for windows and doors include improved cost-effectiveness, durability, energy efficiency, and security, coupled with low maintenance needs. Using aluminium grills along with window […]
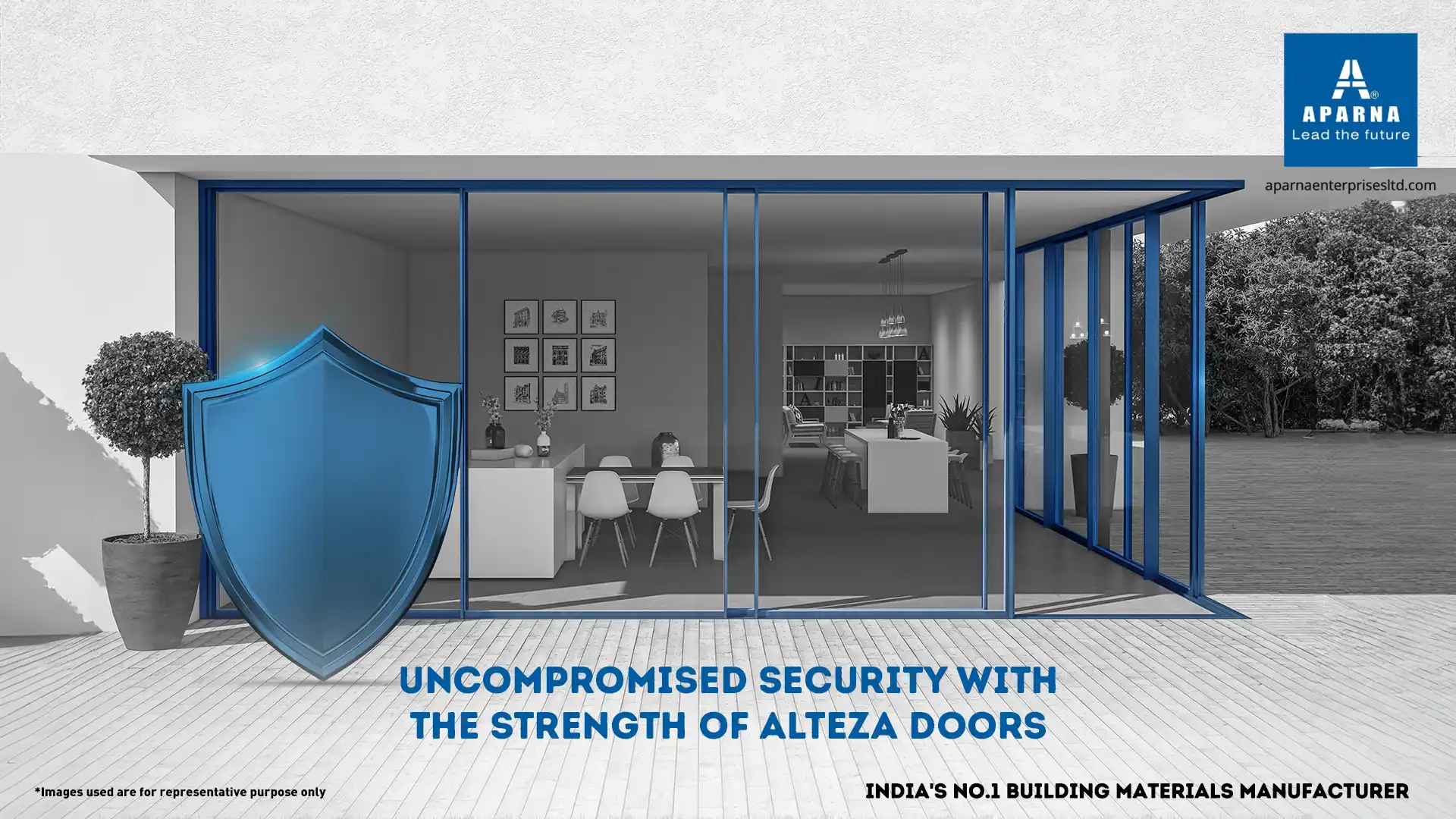
Uncompromised Security With the Strength of Alteza Doors
Uncompromised Security With the Strength of Alteza Doors Choosing the right windows and doors is essential for home security and protecting your space. Your home should not only protect your family and belongings from intruders but also withstand harsh weather conditions. This is where Alteza’s aluminium windows and doors come into the picture. Modern […]
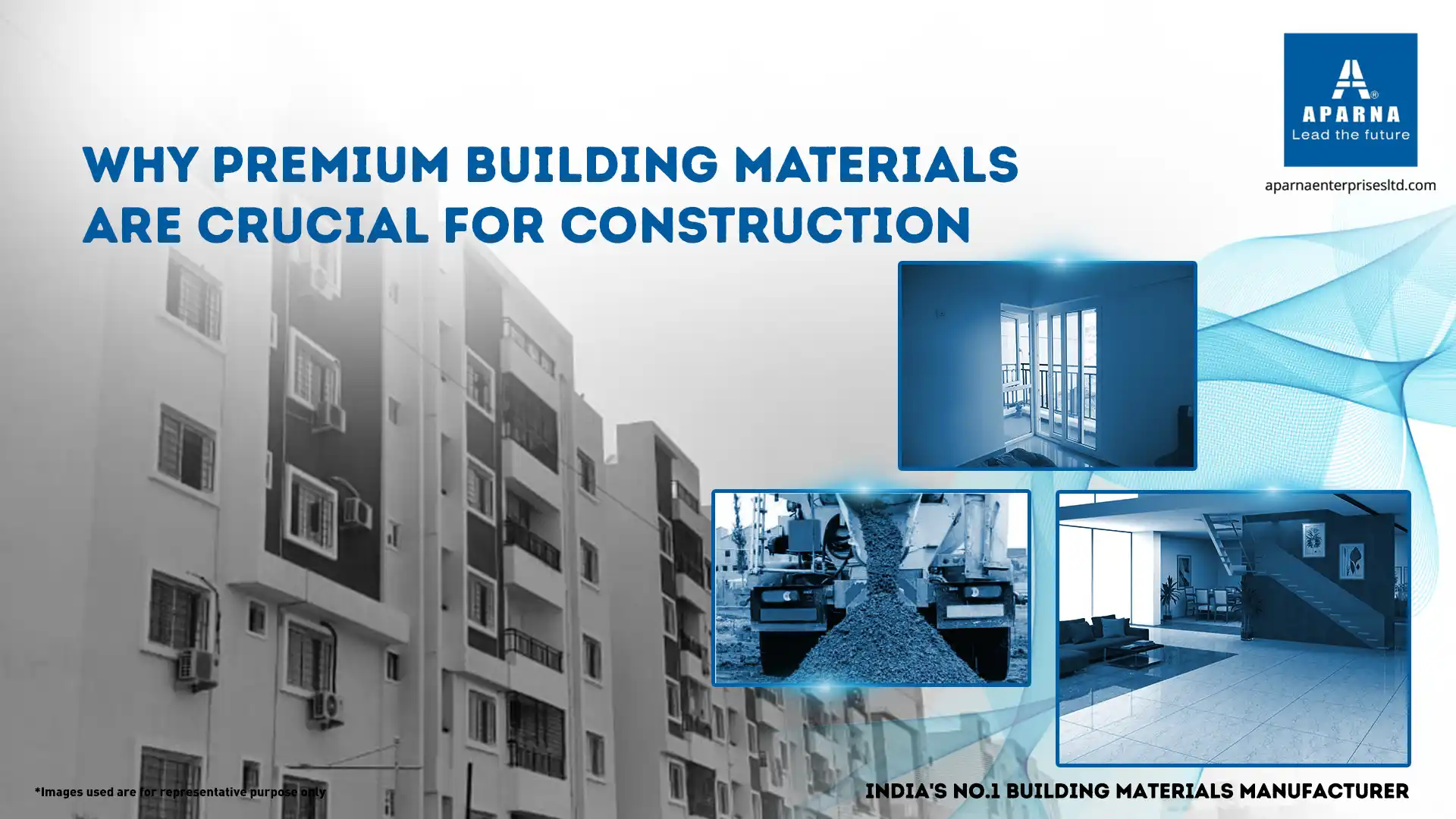
Why Premium Building Materials Are Crucial for Construction
Why Premium Building Materials Are Crucial for Construction The clear aspiration when starting any construction project is to build long-lasting structures and leave an impact, not just put things together. When constructing a large-scale infrastructure project, a commercial building, or your dream home, choosing the best construction materials is a wise choice for ensuring […]
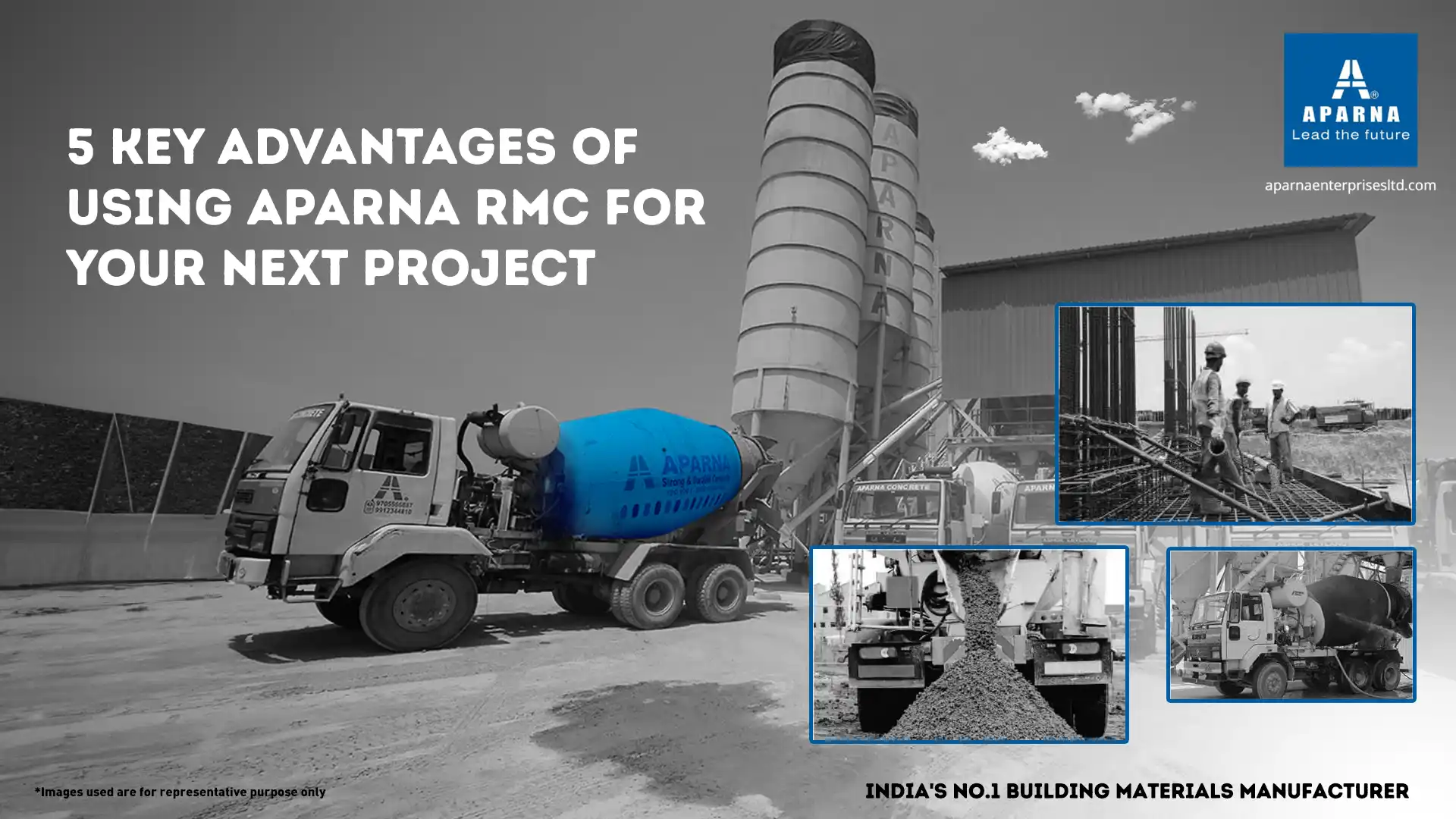
5 Key Advantages of Using Aparna RMC for Your Next Project
5 Key Advantages of Using Aparna RMC for Your Next Project In the construction industry, there is always a demand for high-quality, cost-effective building materials. Ready mix concrete is one such material and has revolutionised the construction industry. It has become a go-to material for constructing roads, skyscrapers, highways, and so on. As it […]
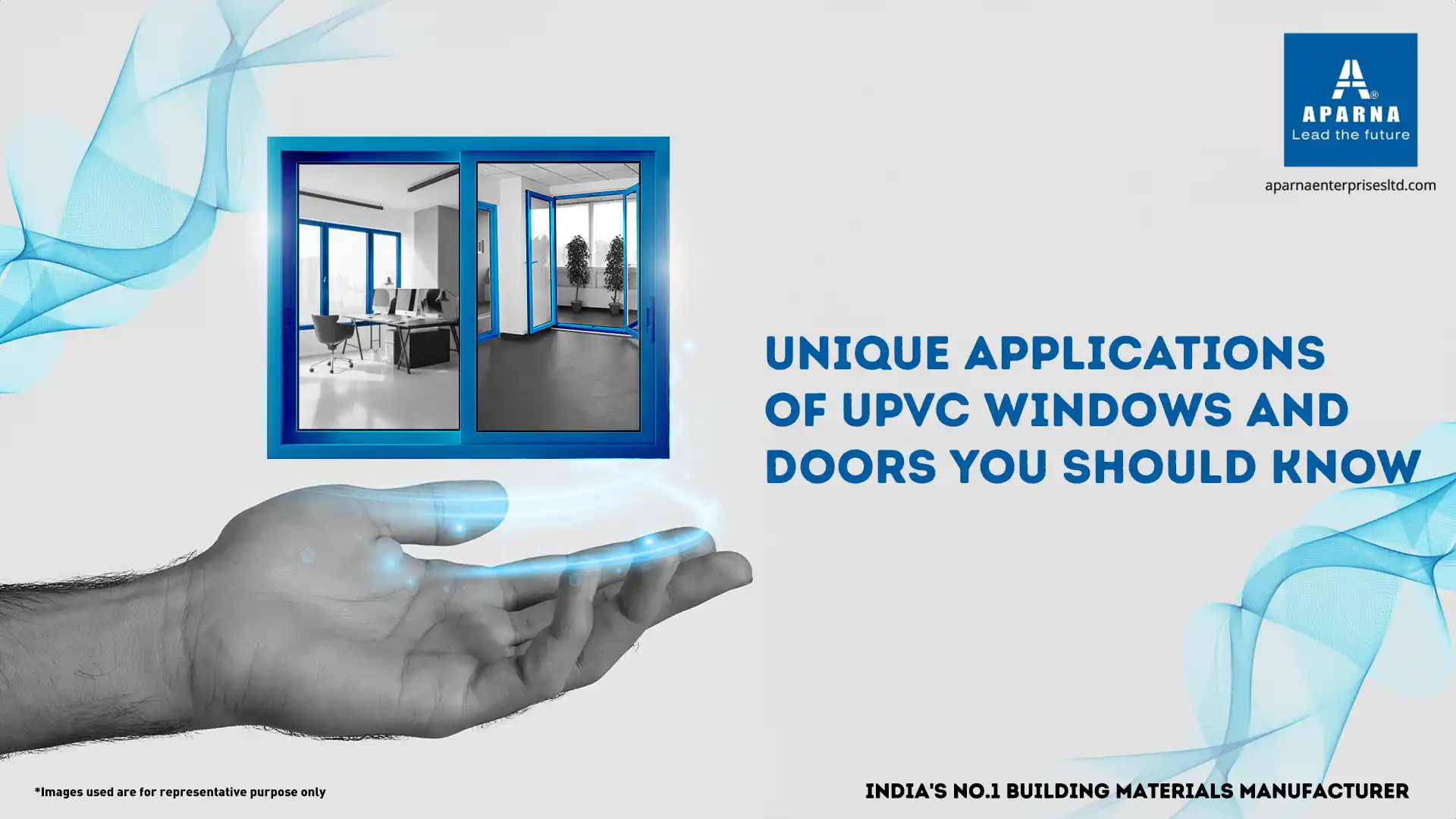
Unique Applications of uPVC Windows and Doors You Should Know
Unique Applications of uPVC Windows and Doors You Should Know uPVC windows and doors are revolutionising the construction industry with unique, innovative properties. They have superior functionality when compared to windows made from traditional materials like wood and aluminium. The best thing about uPVC is that they are versatile and eco-friendly. Beyond the standard […]
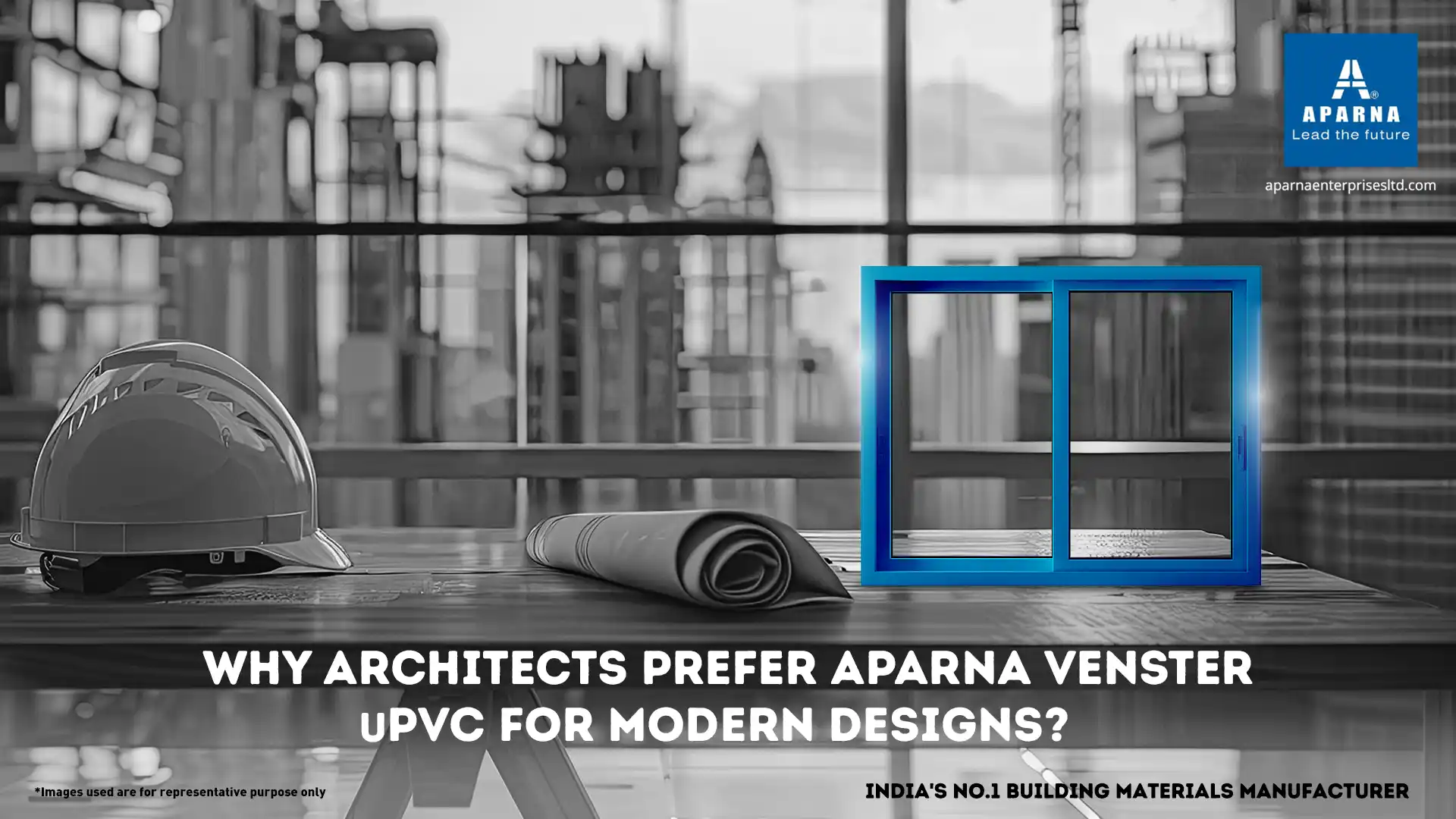
Why Architects Prefer Aparna Venster uPVC for Modern Designs?
Why Architects Prefer Aparna Venster uPVC for Modern Designs? Whether you are building a commercial office or a residential space, choosing the right windows and doors is crucial. You must pay close attention to the functional aspects, durability, and aesthetics. Aparna Venster is one of the leading uPVC doors and windows manufacturers in India. […]
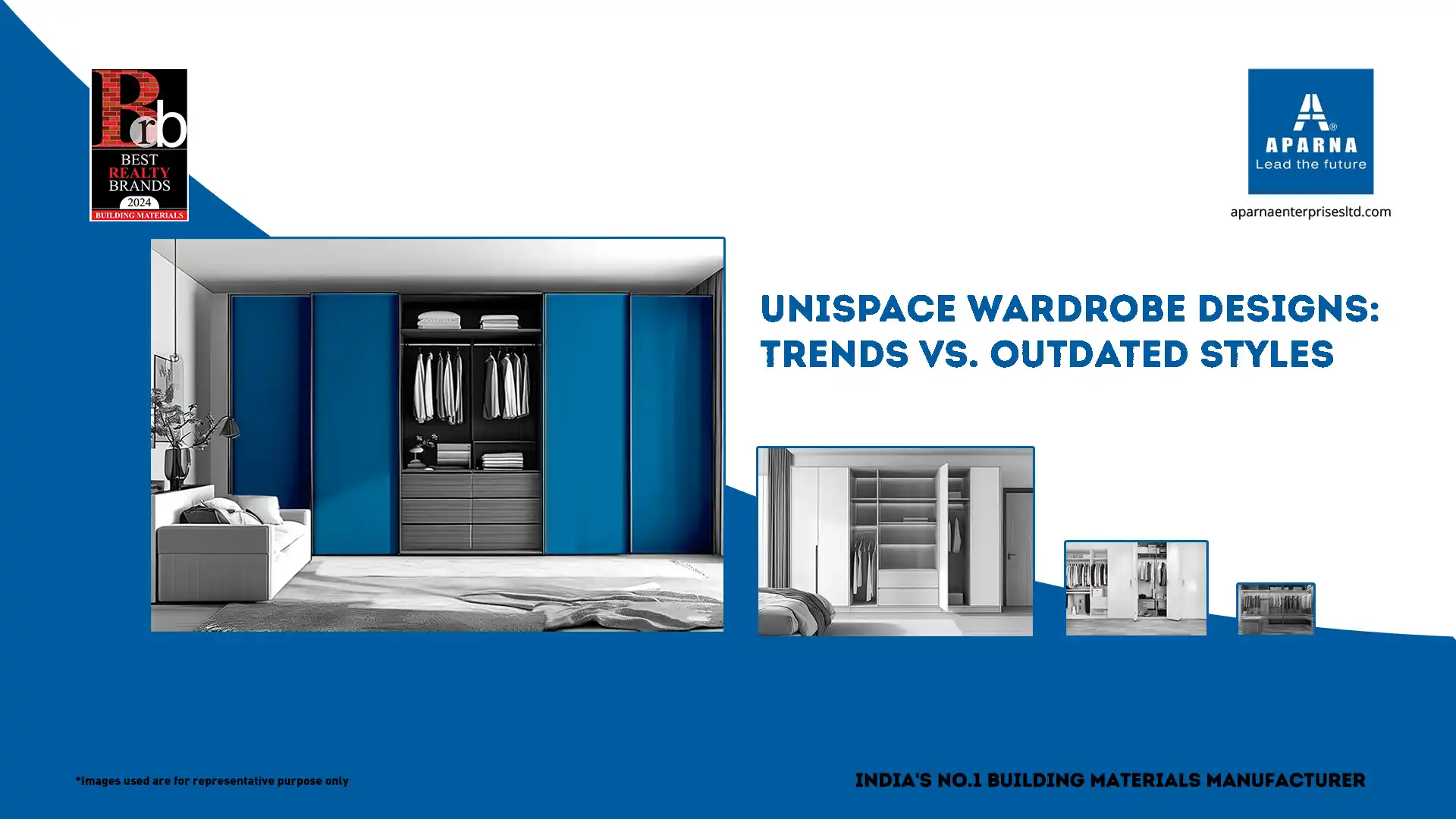
Unispace Wardrobe Designs: Trends vs. Outdated Styles
Unispace Wardrobe Designs: Trends vs. Outdated Styles Aparna Unispace is a popular showroom housing an exquisite range of wardrobes, modular kitchen, tiles, and bathspace accessories. It features an exclusive array of modular wardrobe designs enabling customers to improve their dressing experience. The cutting-edge solutions not only enhance the aesthetics of the space but also […]
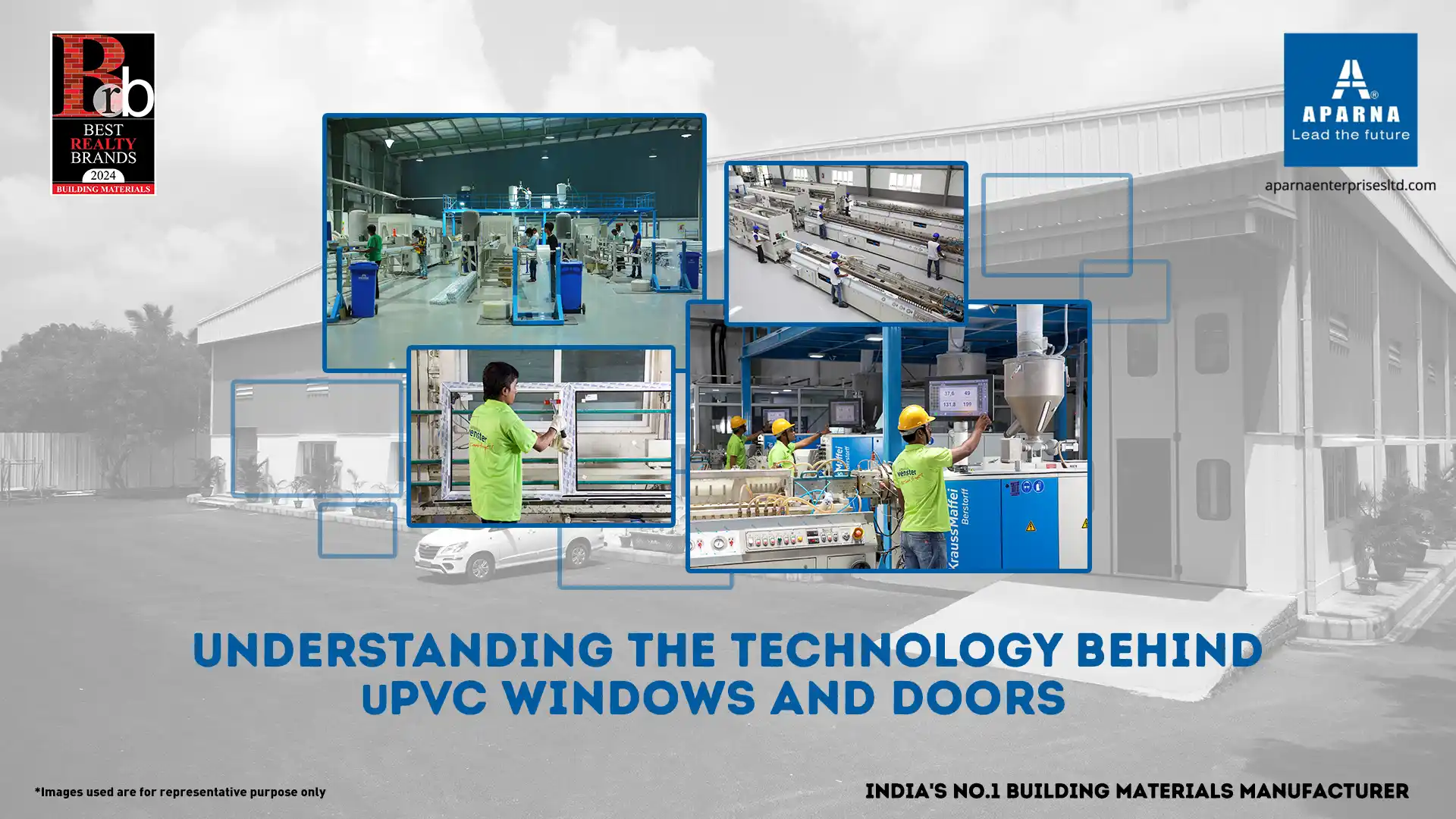
Understanding the Technology Behind uPVC Windows and Doors
Understanding the Technology Behind uPVC Windows and Doors uPVC doors and windows have become popular among builders and architects as they offer numerous advantages. uPVC (unplasticized polyvinyl chloride) has several unique properties including high thermal insulation, durability, enhanced aesthetics, and superior weather resistance. So, it has become a preferred alternative to traditional materials like […]
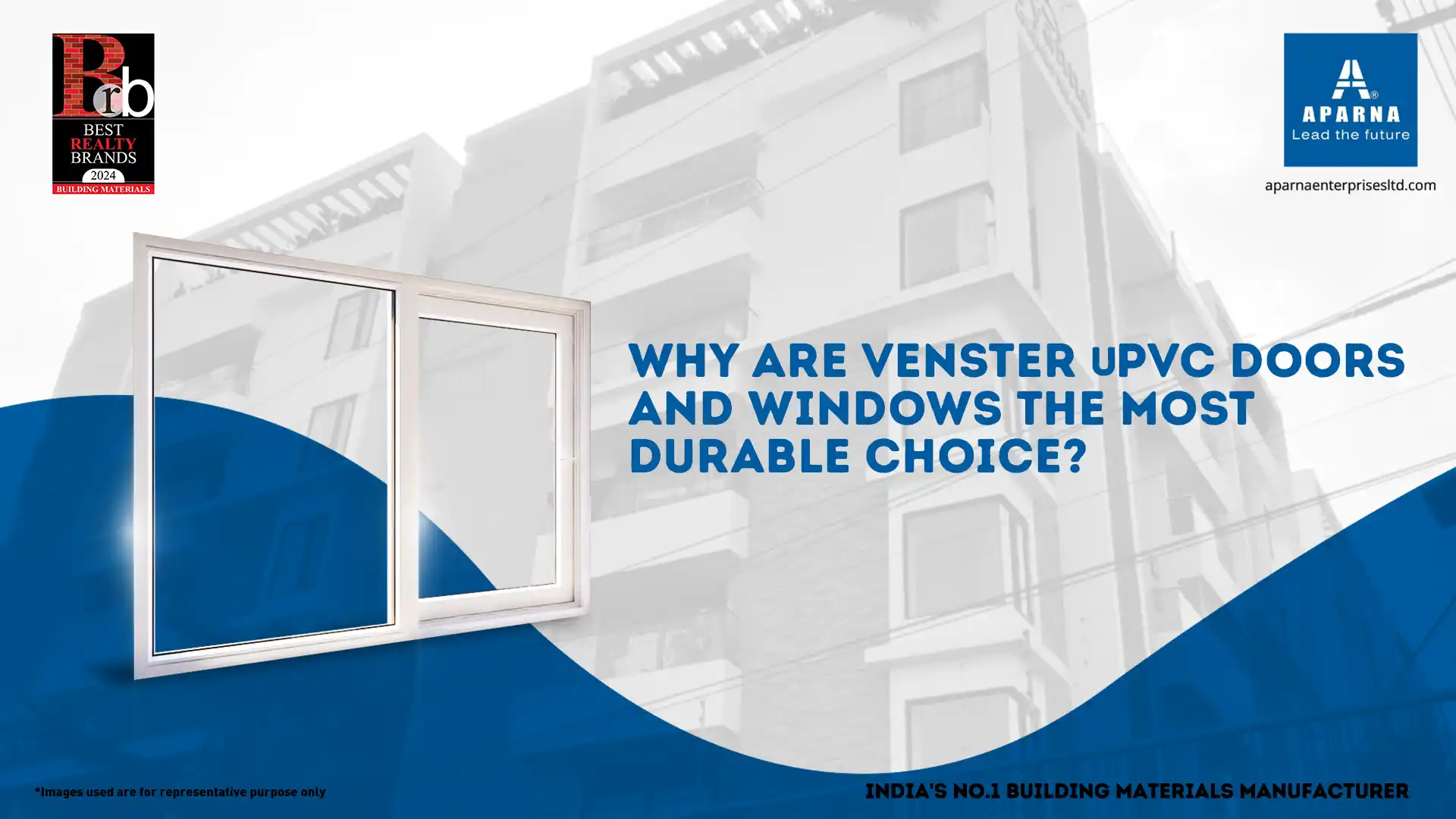
Why Venster uPVC Doors and Windows Are the Durable Choice_
Why are Venster uPVC doors and windows the most durable choice? Choosing the right windows and doors for a building is an important yet challenging task. Their functionality, aesthetics, and durability matter the most. Venster, under the aegis of Aparna Enterprises Limited (AEL), is a leading uPVC doors and windows manufacturer in India. Venster […]
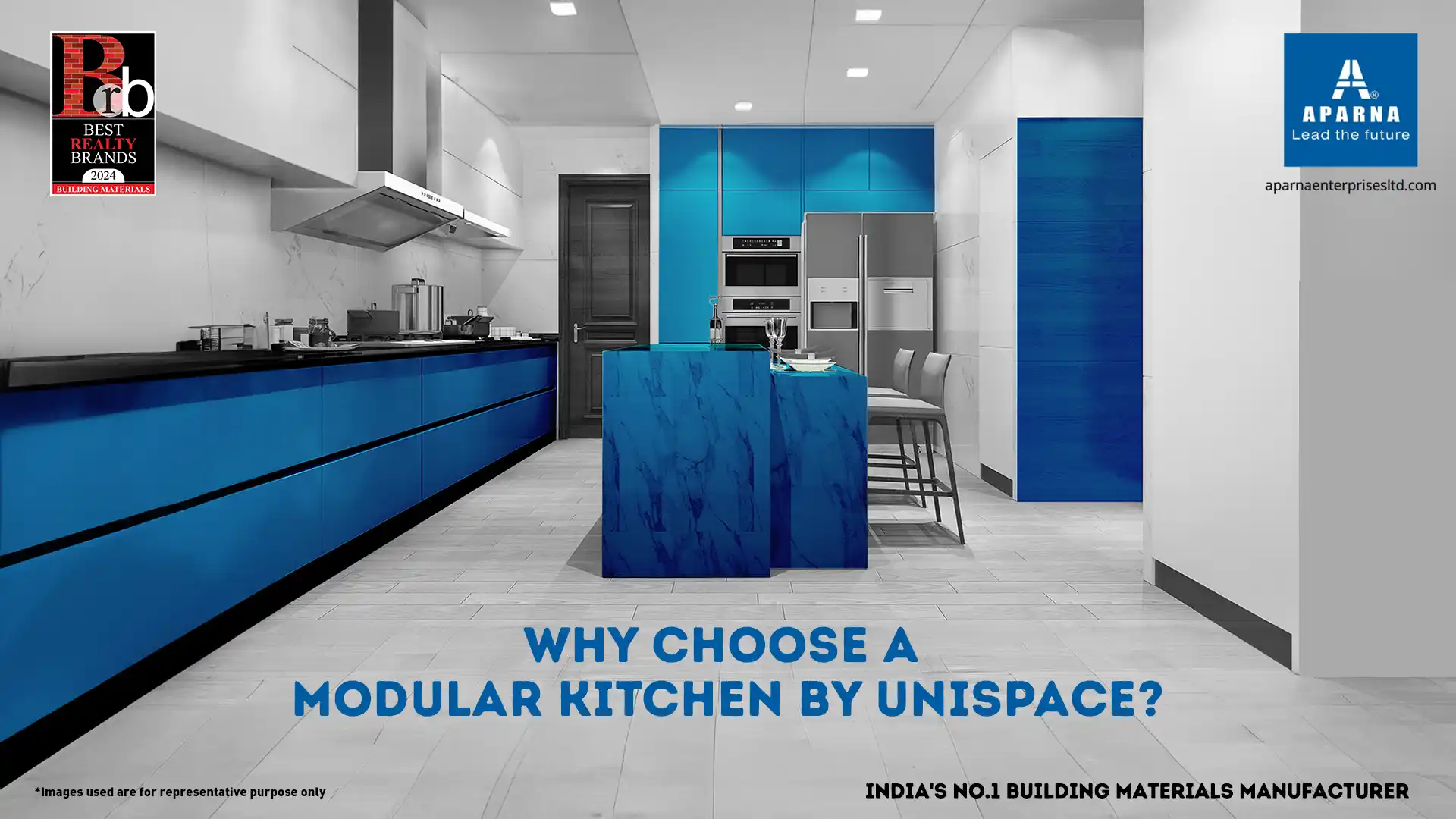
Why choose a modular kitchen by Unispace?
Why choose a modular kitchen by Unispace? Today, modular kitchens have become the go-to solution for effective space management, superior functionality, and enhanced appeal. The numerous benefits it offers over the traditional solutions have made it popular over the years. The modular kitchen cabinets are prefabricated with modular units that can be arranged to […]
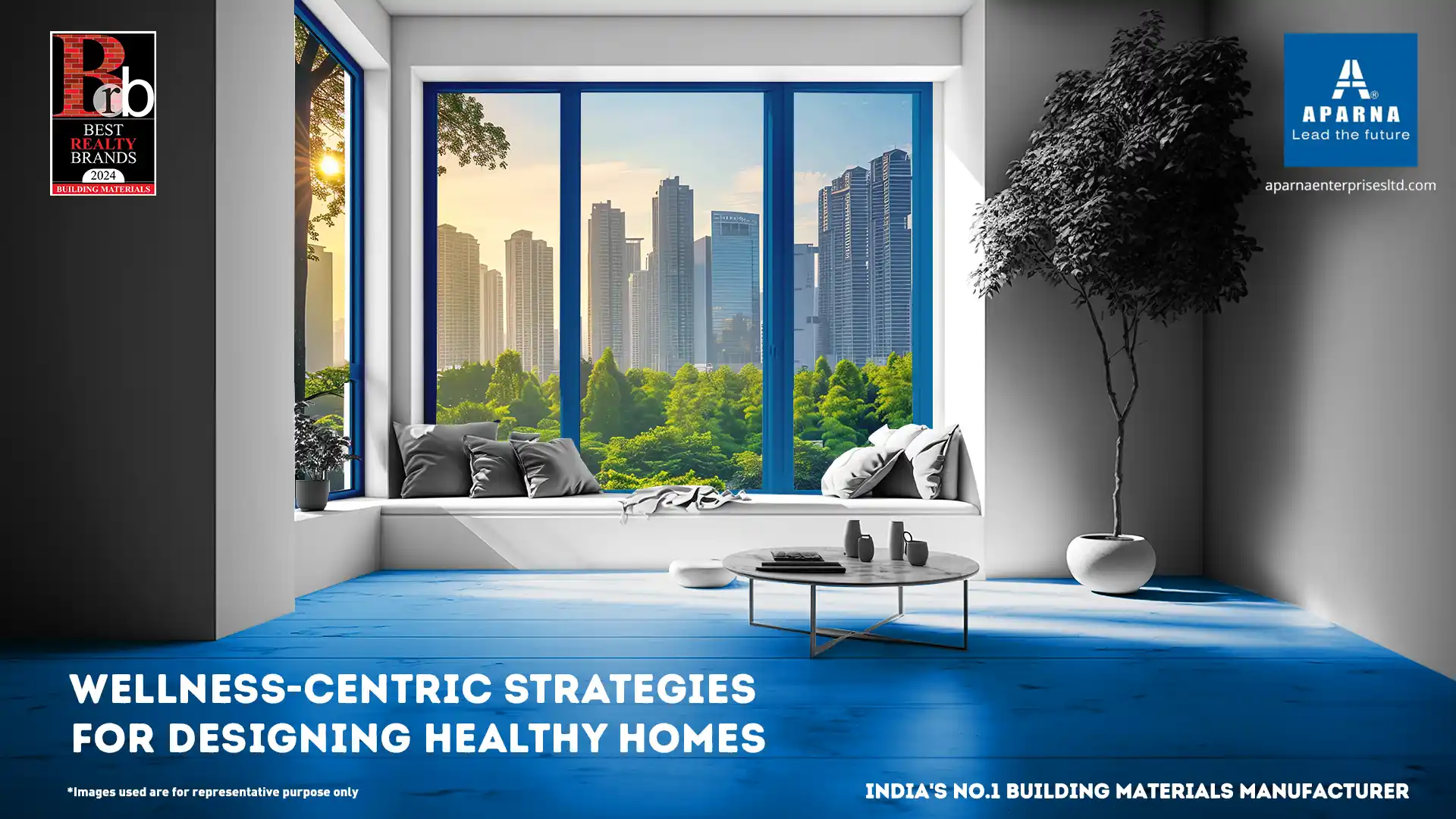
Wellness-Centric Strategies for Designing Healthy Homes
Wellness-Centric Strategies for Designing Healthy Homes In today’s fast-paced world, our homes have a profound impact on our mental and physical well-being. Using wellness home design ideas helps elevate the quality of our lives. They help promote a healthy lifestyle and drive superior psychological well-being. Overall, it is about creating spaces that reflect your […]
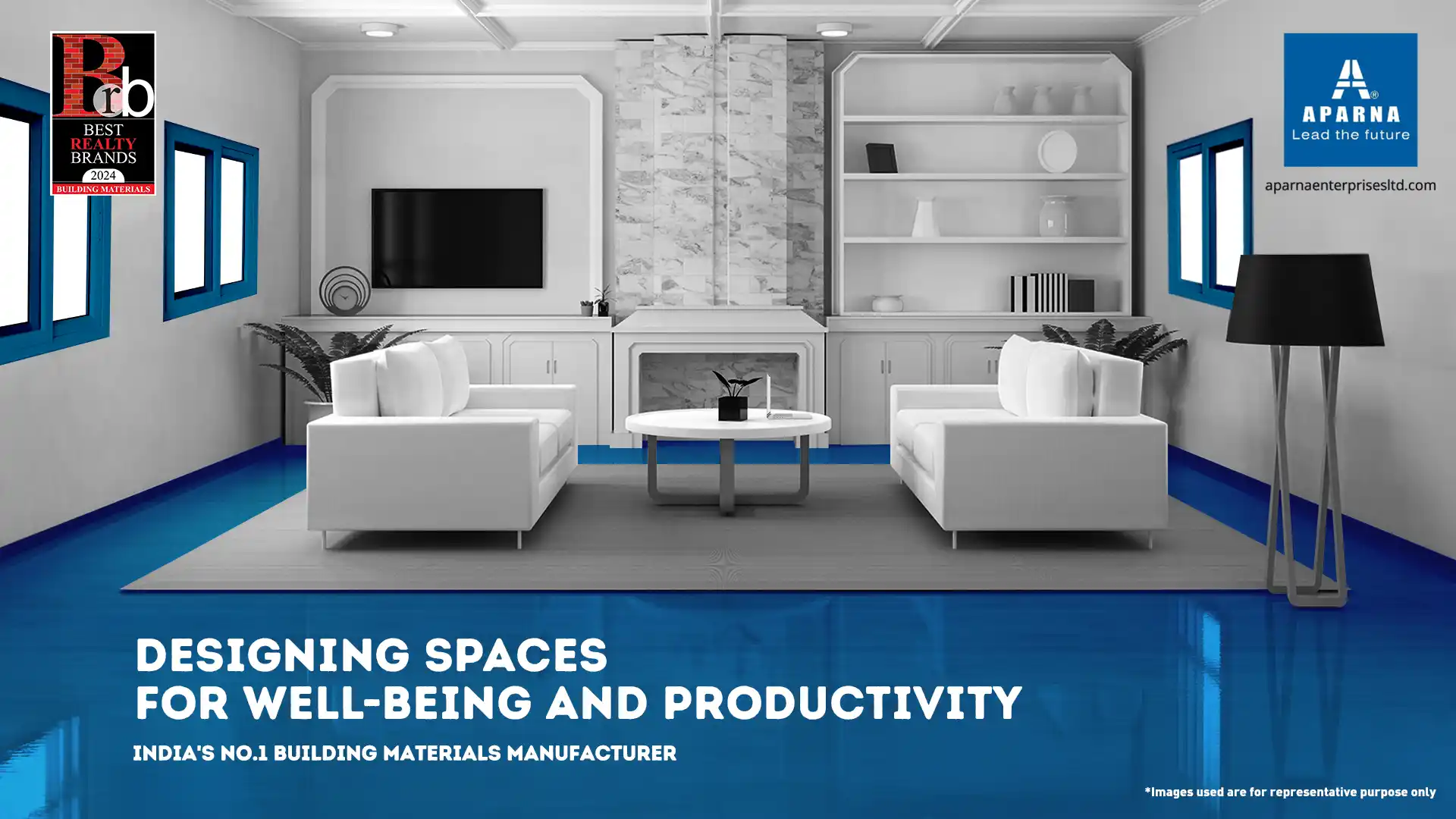
Designing Spaces for Well-being and Productivity
Designing Spaces for Well-being and Productivity Have you ever felt calm in a clutter-free, well-designed space? On the other hand, a cluttered environment slows you down and influences your productivity. The quality of interior design impacts our routines and behaviours. The majority of habits and behavioural patterns evolve as a reaction to the environment. […]
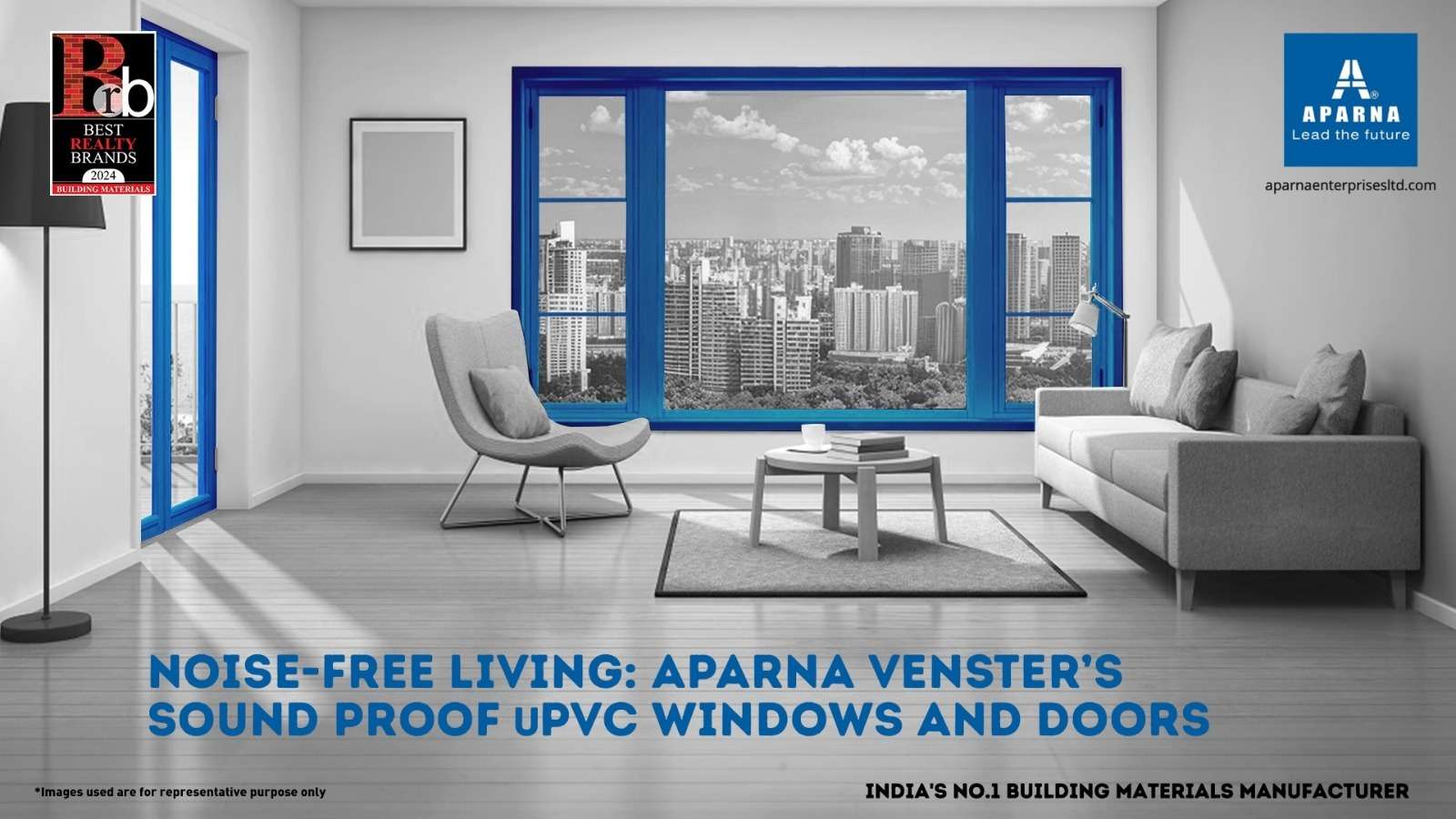
Noise-Free Living with Aparna Venster’s Soundproof uPVC Windows
Noise-Free Living with Aparna Venster’s Soundproof uPVC Windows In a world where distractions are plentiful and there’s constant noise to deal with, finding peace in your home has become a mandatory factor. Whether it be traffic, construction noise, or general city sounds, these disturbances have a predominant effect on the overall well-being and productivity. […]
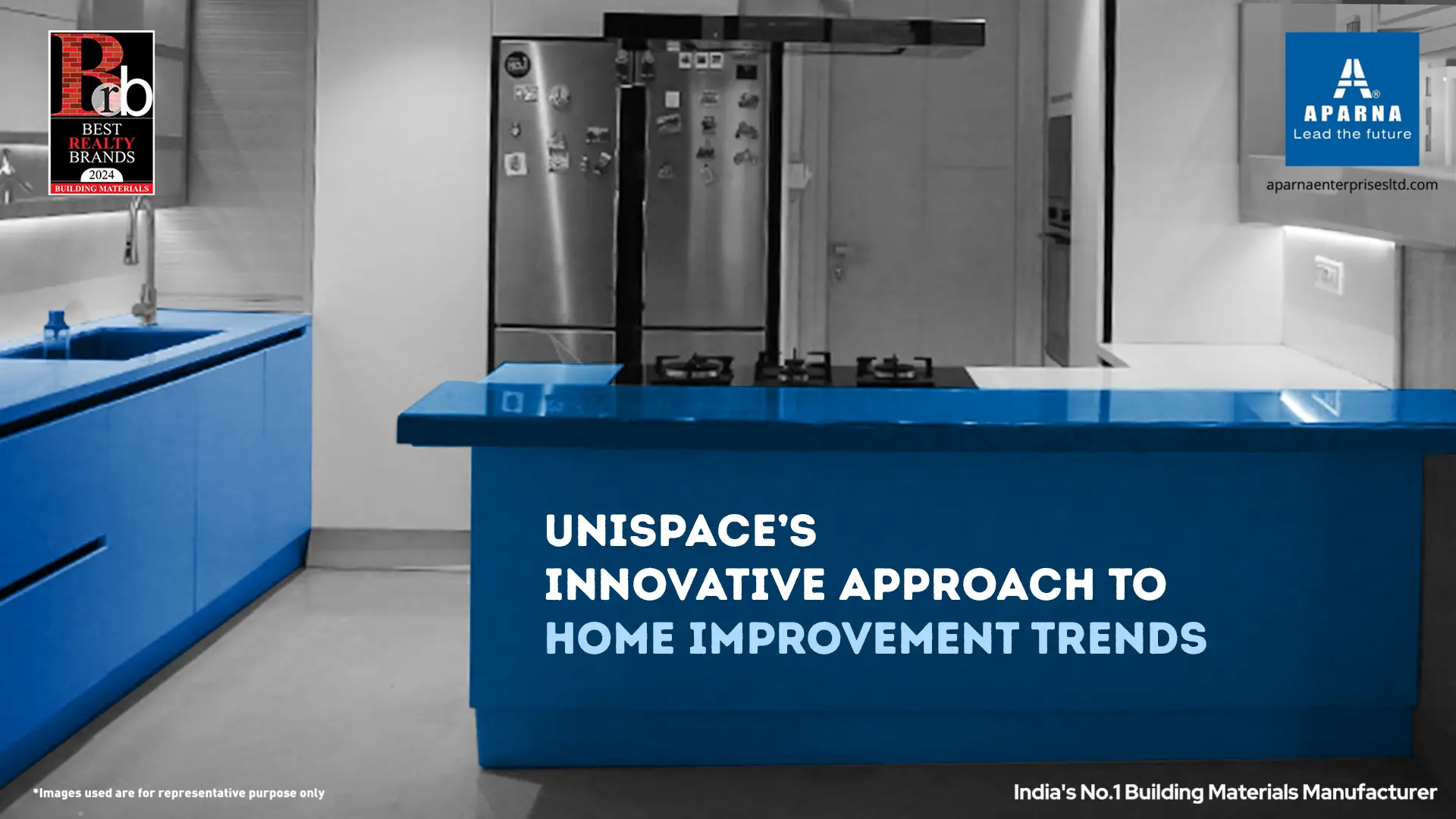
Unispace’s Innovative Approach to Home Improvement Trends
Unispace’s Innovative Approach to Home Improvement Trends Home improvement trends gained a whole new meaning after global access to a variety of designs, methods and ways to modernize and elevate living spaces. At the forefront of the ever-evolving industry is Unispace, known for blending aesthetics, functionality and technology. We created a personalised array of […]
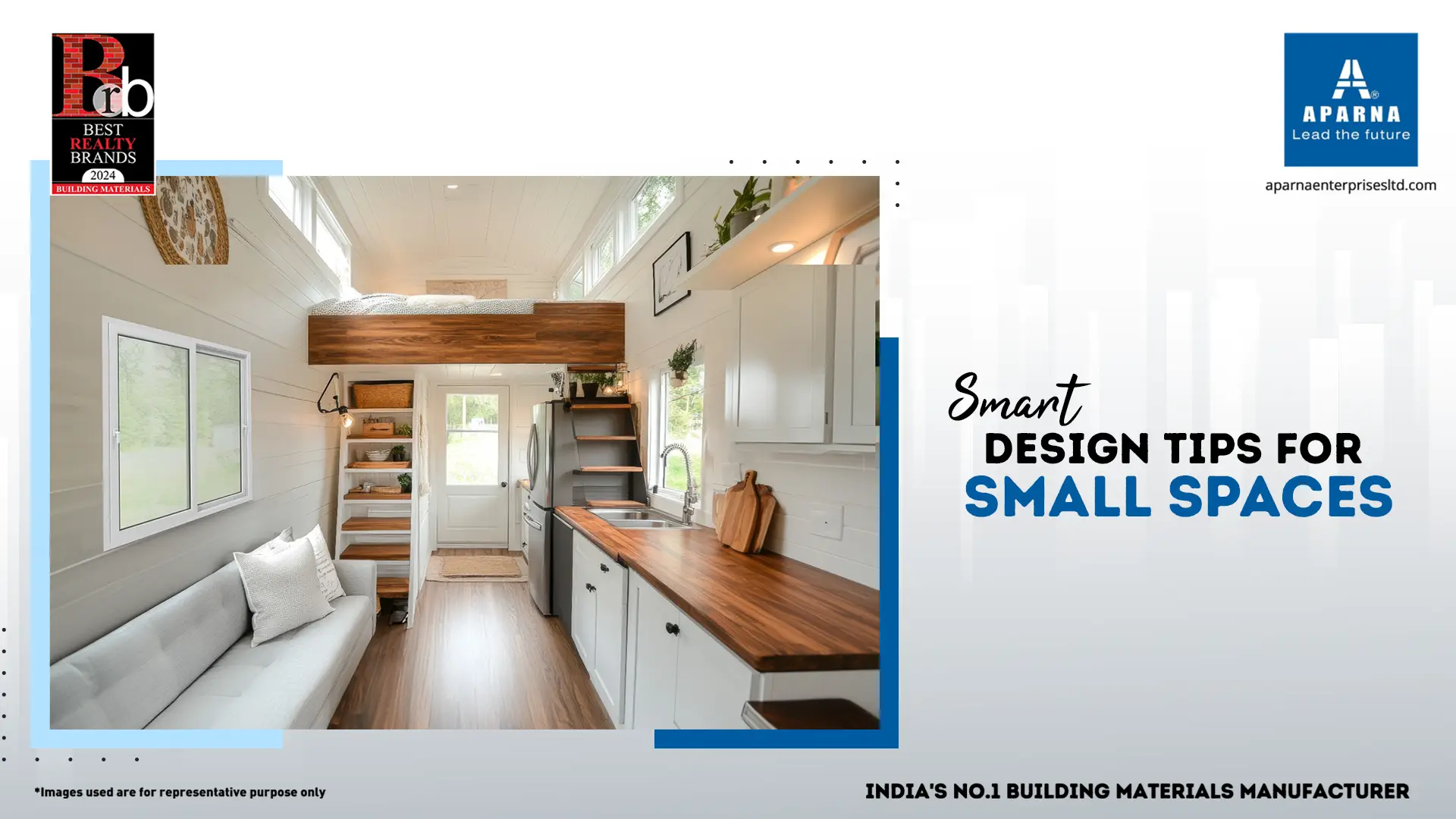
Smart Design Tips for Small Spaces
Smart Design Tips for Small Spaces Today, a vast majority of people prefer a minimalist way of life. A small space doesn’t necessarily mean that you should give up your style, functionality, or aesthetics. Proper styling and an efficient layout can transform the functionality of your house and make it appear spacious. From sliding […]
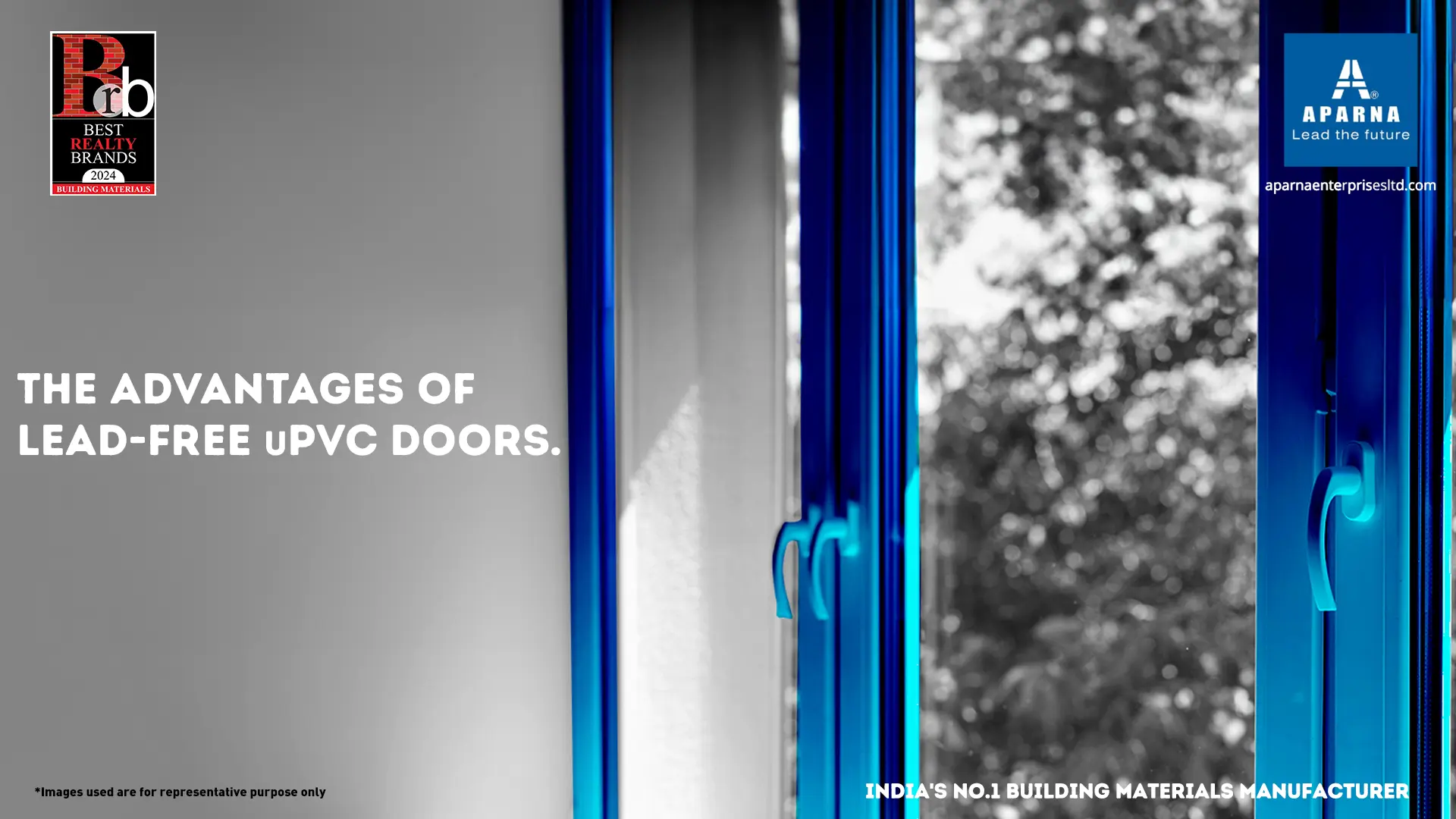
The Advantages of Lead-Free uPVC Doors
The Advantages of Lead-Free uPVC Doors As the world moves towards a greener tomorrow with concerns of environmental impact, lead-free uPVC windows and doors have become a popular choice in the construction industry when it comes to making a change. In the modern construction industry, lead-free uPVC doors are embraced as the best choice […]

Why uPVC is perfect for Indian Homes?
Why uPVC is perfect for Indian Homes? When it comes to choosing windows and doors for your homes, you must consider various factors – energy efficiency, durability, security, acoustics, aesthetics, environmental friendliness, and so on. Among the materials available in the market, uPVC (unplasticied polyvinyl chloride) windows and doors are gaining rapid prominence among […]
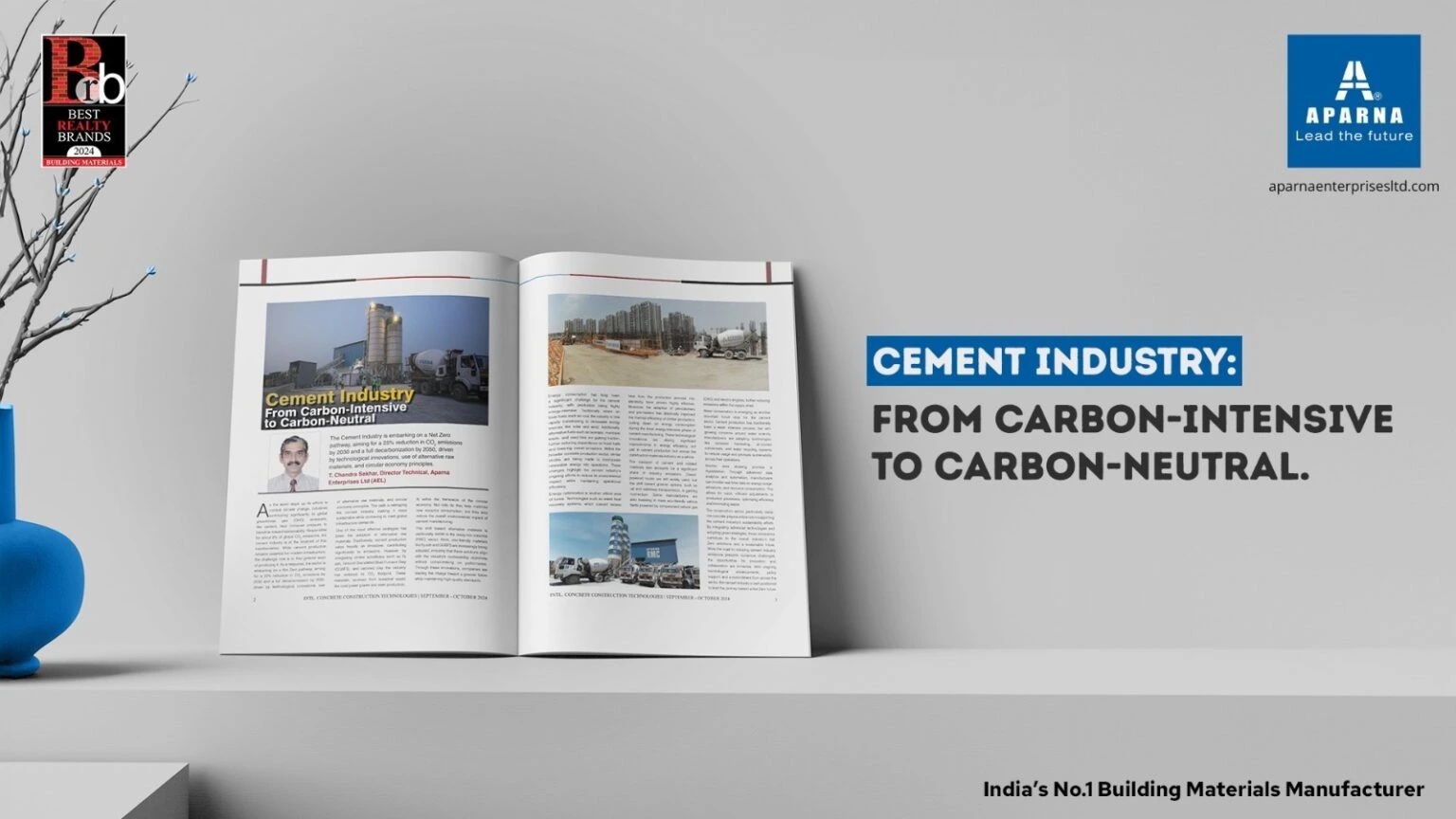
Cement Industry, From Carbon-Intensive to Carbon-Neutral
Cement Industry, From Carbon-Intensive to Carbon-Neutral As the world steps up its efforts to combat climate change, industries contributing significantly to global greenhouse gas (GHG) emissions, unlike cement, face immense pressure to transition toward sustainability. Responsible for about 8% of global CO2 emissions, the cement industry is at the forefront of this transformation. While […]
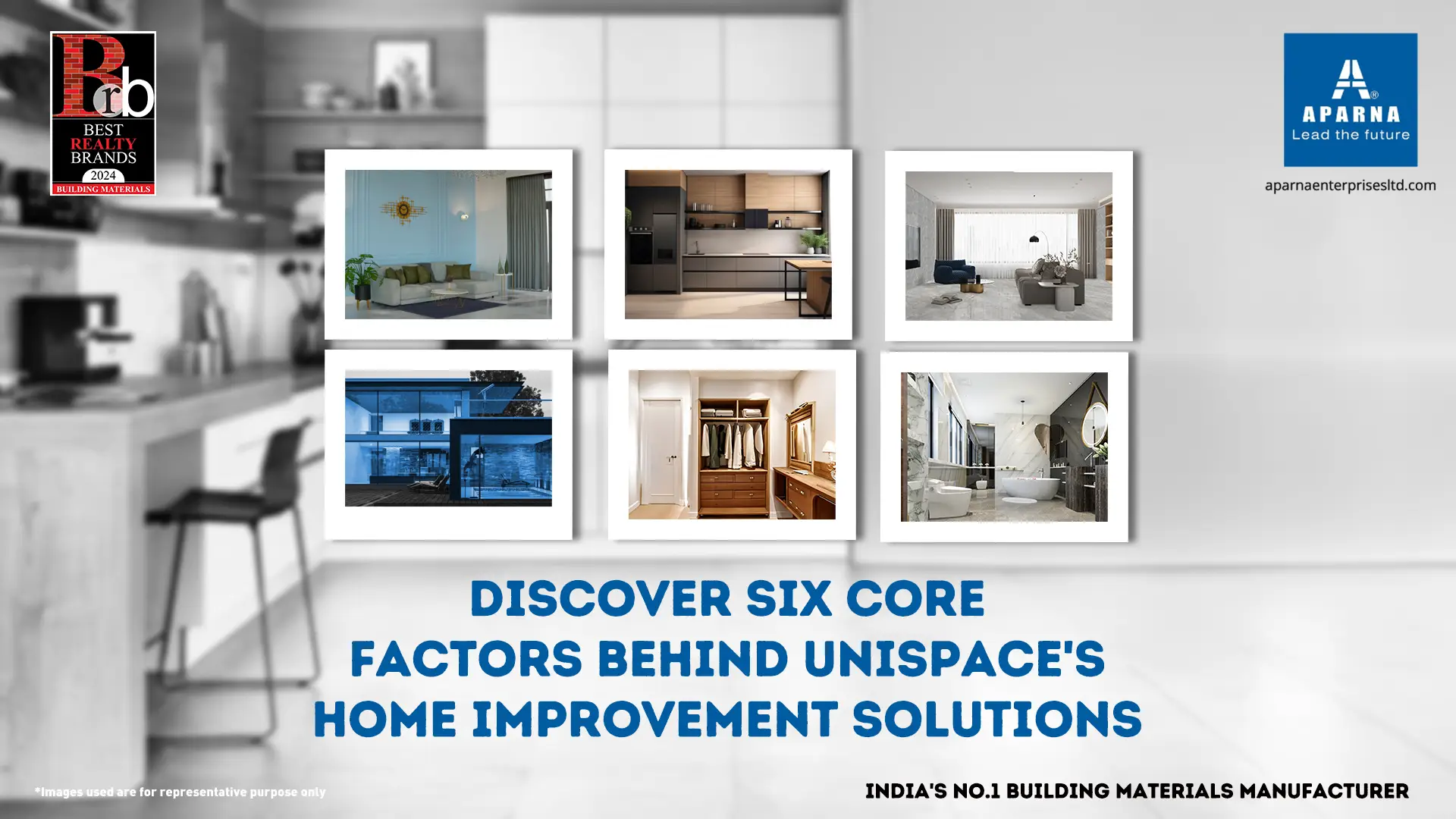
Discover 6 core factors behind Unispace’s home Improvement solutions
Discover 6 core factors behind Unispace’s home Improvement solutions Aparna Unispace is a leading showroom of interior design accessories and solutions like bathroom accessories and tiles, modular kitchen design solutions, ceramic and vitrified tiles, wardrobes, and aluminium and uPVC windows and doors. Operating under the aegis of Aparna Enterprises Limited (AEL), Unispace has showrooms […]
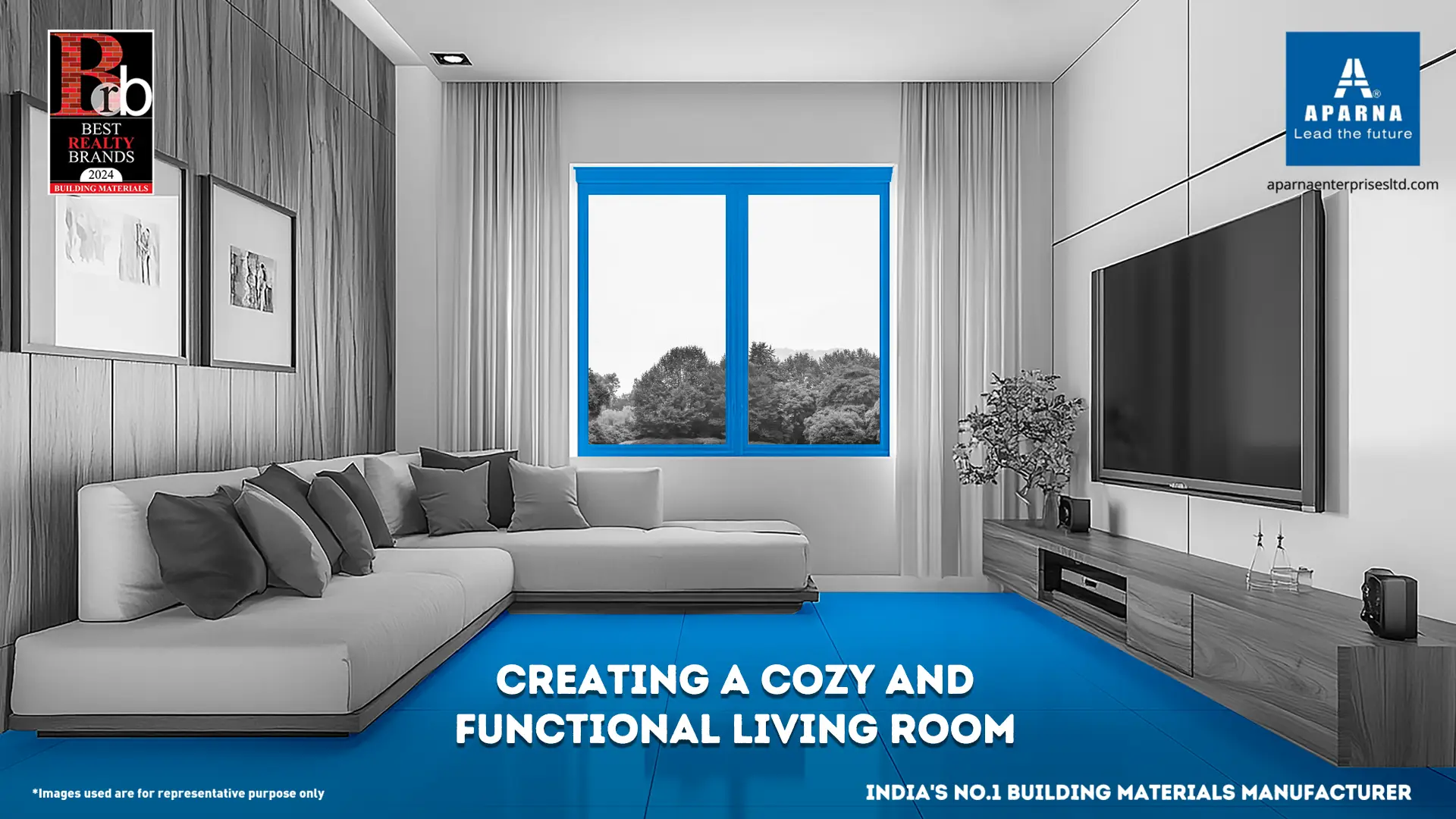
Creating a Cozy and Functional Living Room
Creating a Cozy and Functional Living Room A cozy living room offers a lot more than comfort. It can serve as a hub for multiple purposes, be it movie marathons or gaming. So, having a big, open space remains a dream for many. However, it is important to have a functional layout to make […]
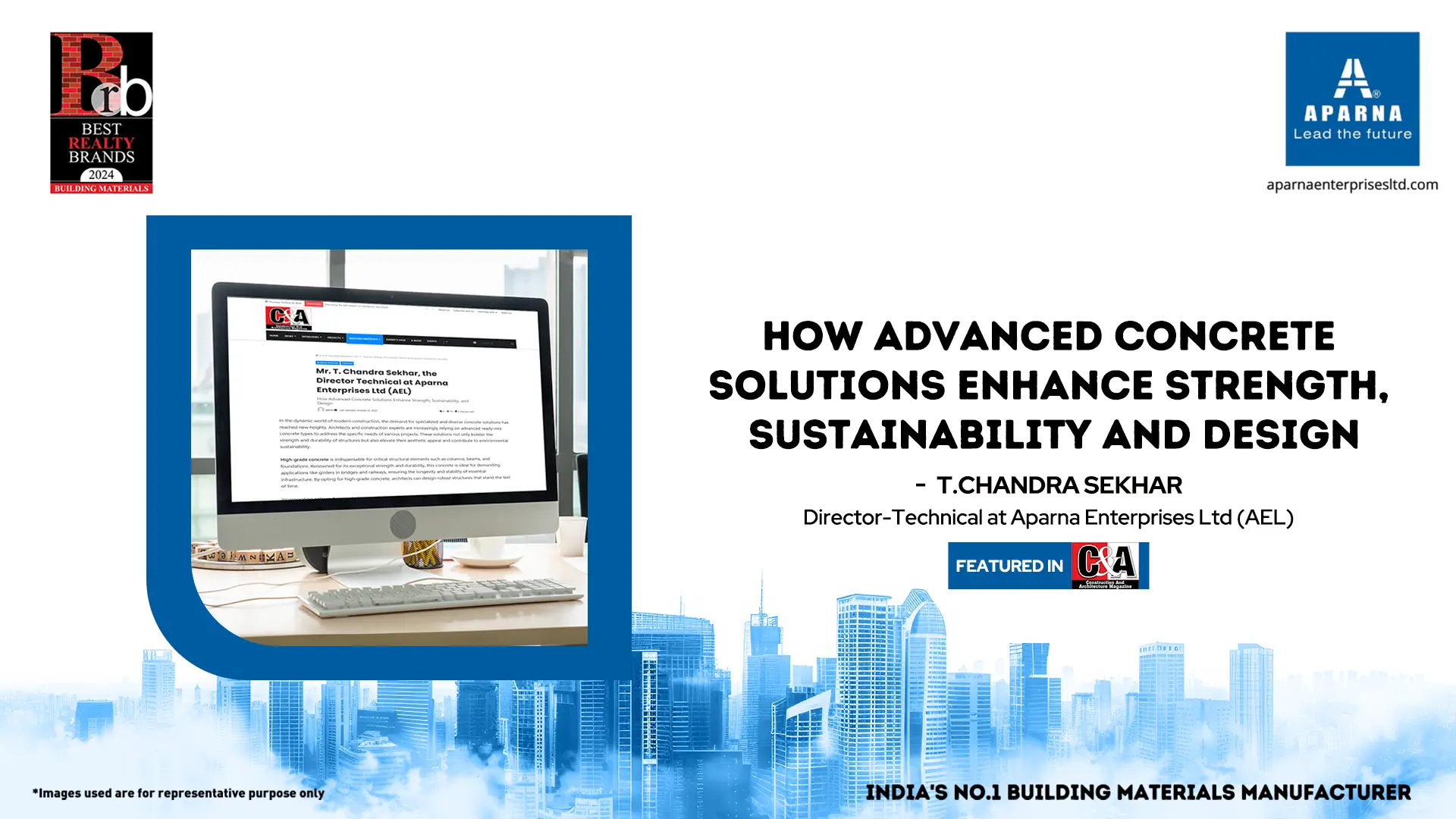
How Advanced Concrete Solutions Enhance Strength, Sustainability and Design
How Advanced Concrete Solutions Enhance Strength, Sustainability and Design In the dynamic world of modern construction, the demand for specialized and diverse concrete solutions has reached new heights. Architects and construction experts are increasingly relying on advanced ready-mix concrete types to address the specific needs of various projects. These solutions not only bolster the strength […]
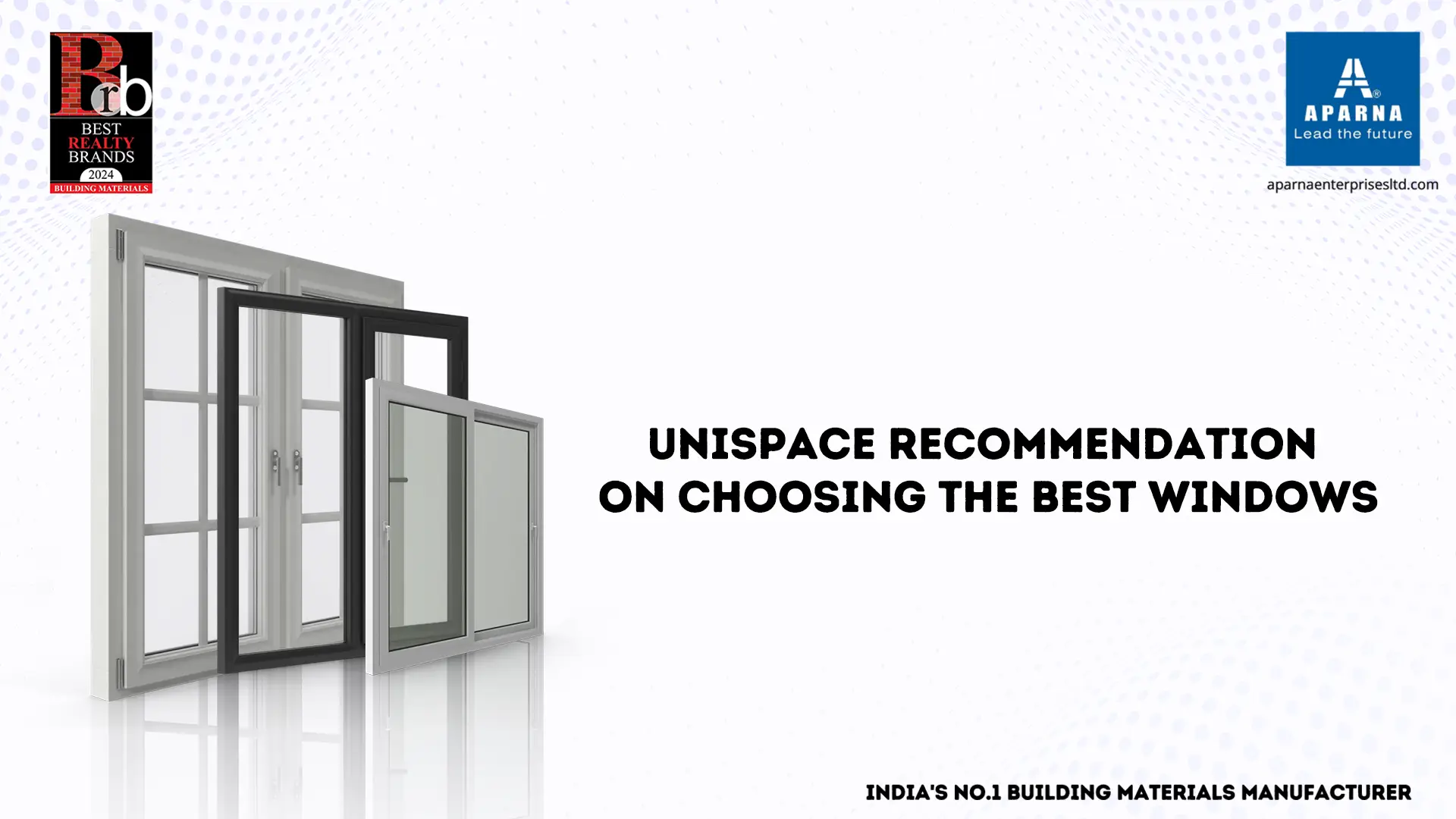
Unispace Recommendation On Choosing The Best Windows
Unispace Recommendation On Choosing The Best Windows Windows enable us to view the outside world from inside of a home. They don’t just stop with that but play a crucial role as they allow fresh air and natural light to pass through. Windows play an important role in maintaining an optimal indoor climate which […]
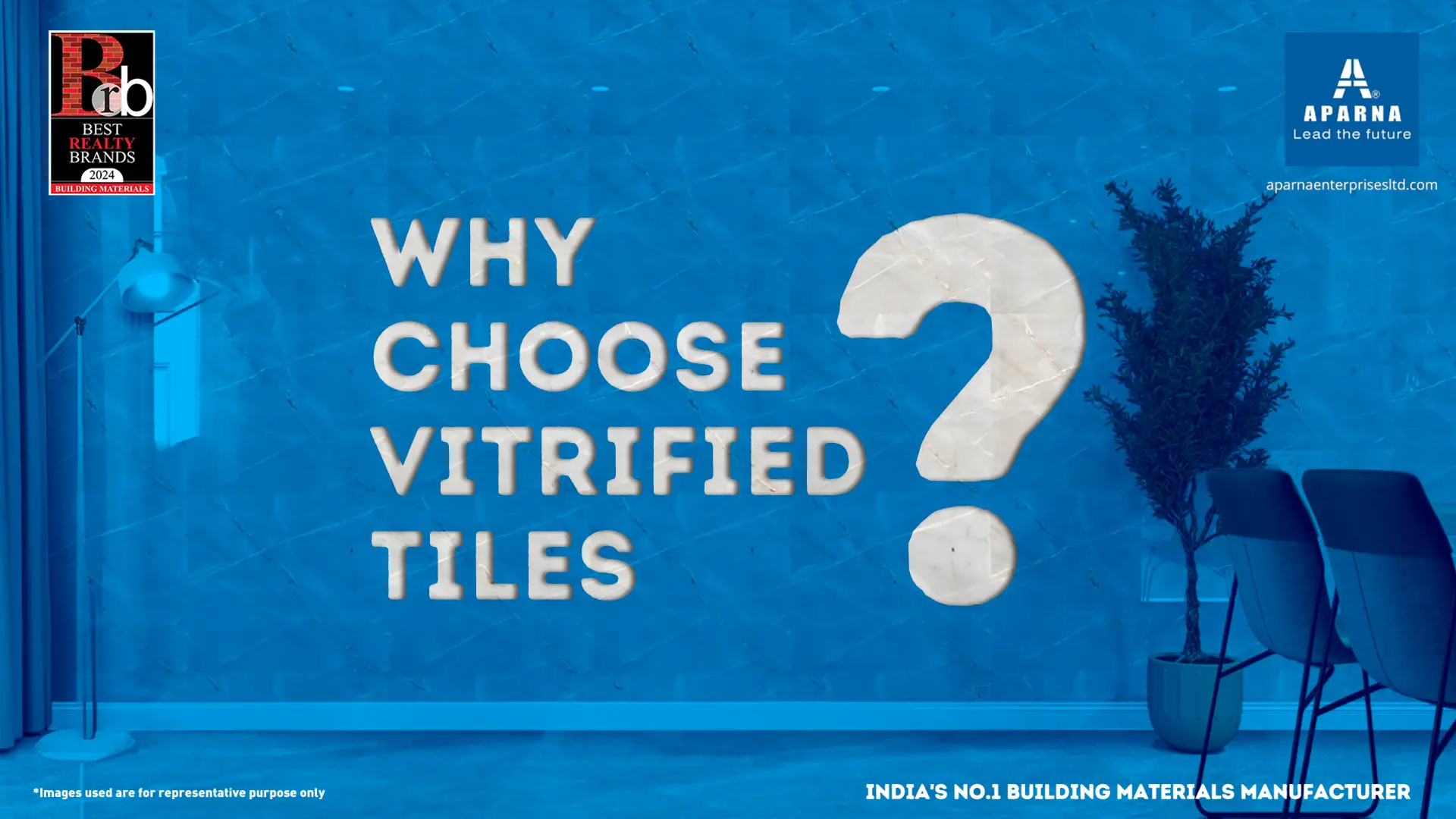
Why choose vitrified tiles from Aparna Vitero
Why Choose Vitrified Tiles from Aparna Vitero There are a variety of tile options and finding the right ones for your building can be a daunting experience. The tiles that you choose will either break or make your home and so, you must explore different options before you conclude. At Aparna Enterprises Limited under […]
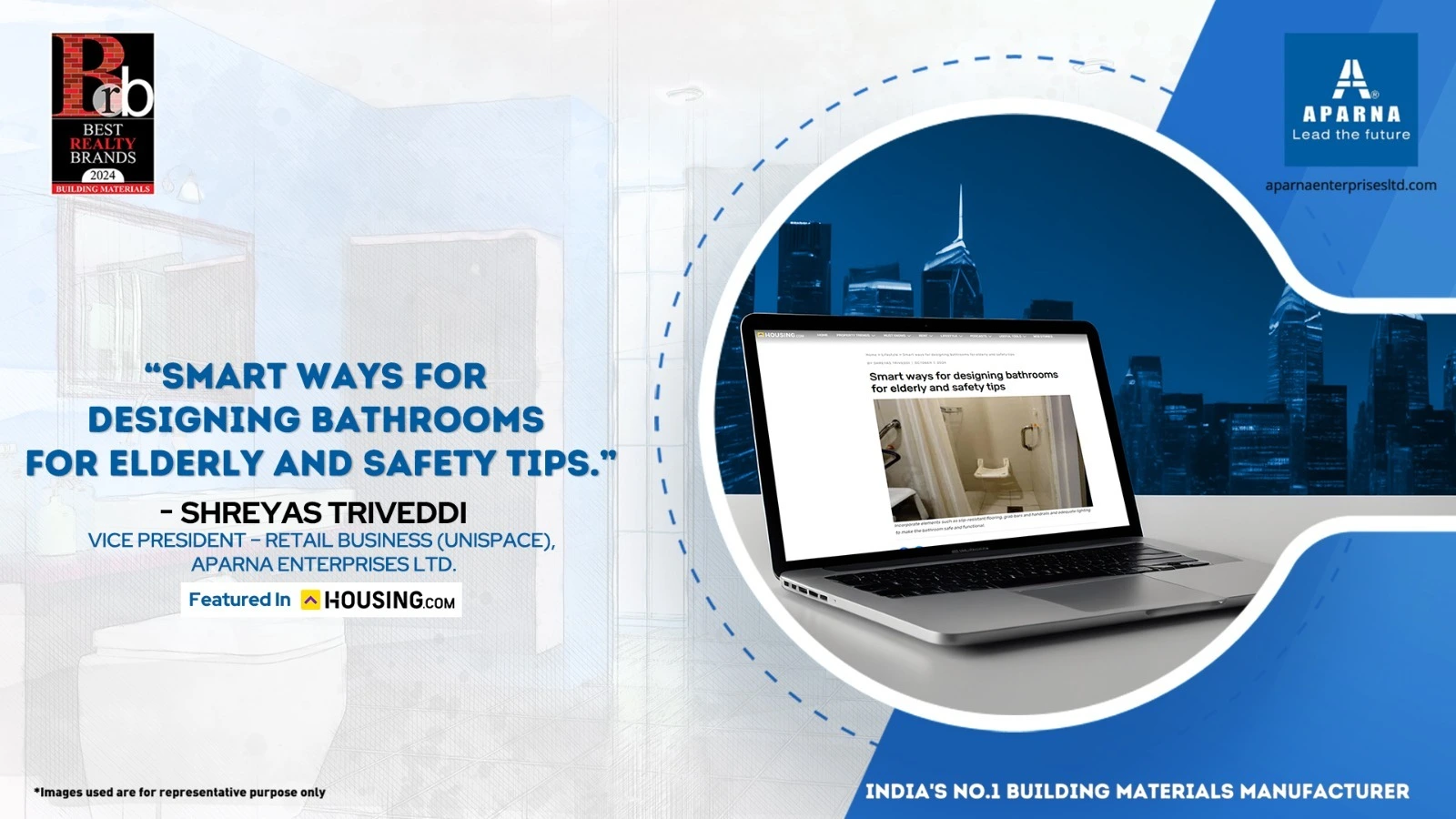
Smart Ways for Designing Bathrooms for Elderly and Safety Tips
Smart Ways for Designing Bathrooms for Elderly and Safety Tips When deciding on the layout of your home, you have to ensure that it provides comfort to all family members, especially the elderly. Safety and function must harmoniously complement each other, especially in a bathroom. It is essential to design a bathroom that caters to […]
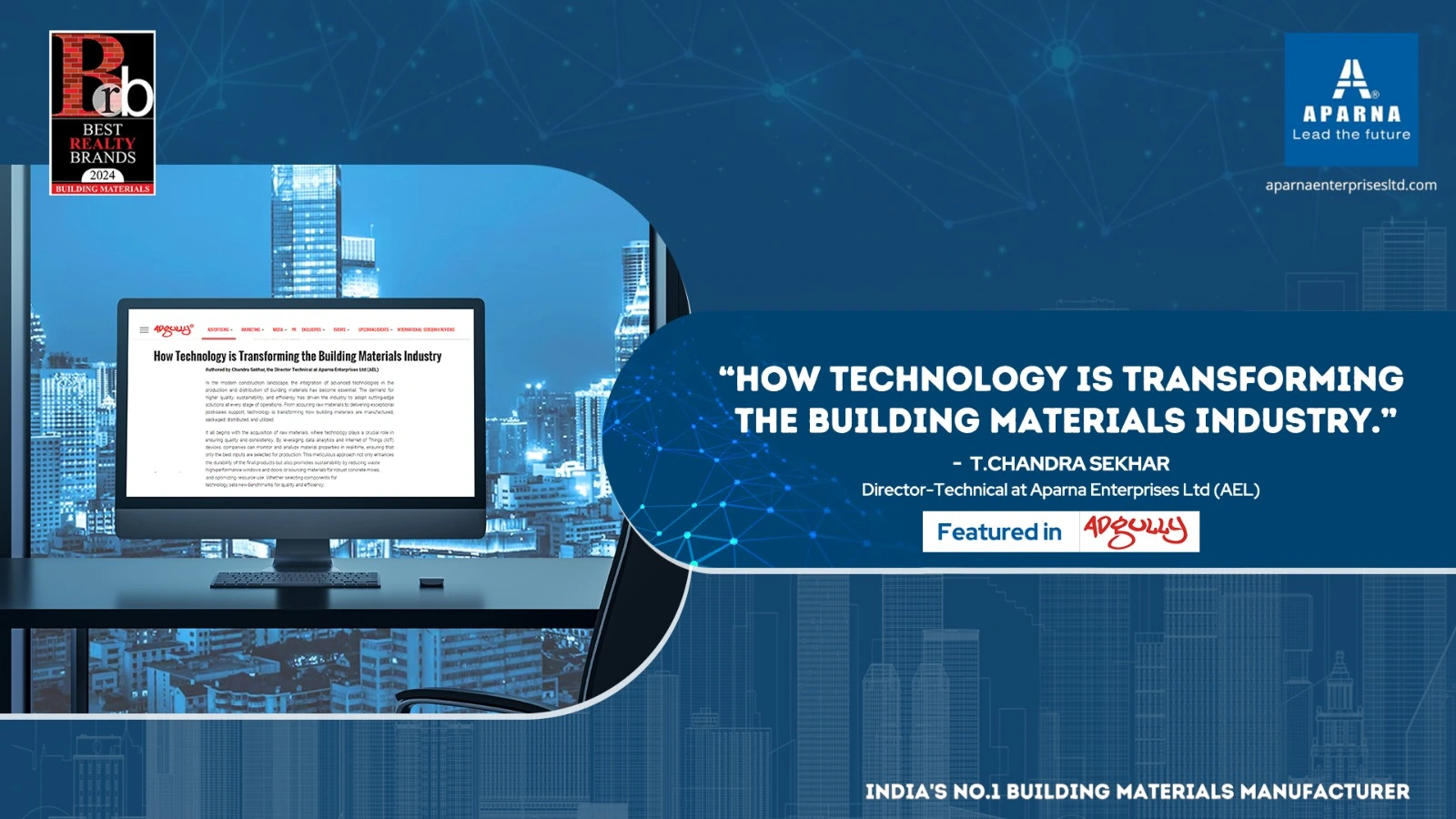
How Technology is Transforming the Building Materials Industry
How Technology is Transforming the Building Materials Industry In the modern construction landscape, the integration of advanced technologies in the production and distribution of building materials has become essential. The demand for higher quality, sustainability, and efficiency has driven the industry to adopt cutting-edge solutions at every stage of operations. From acquiring raw materials […]
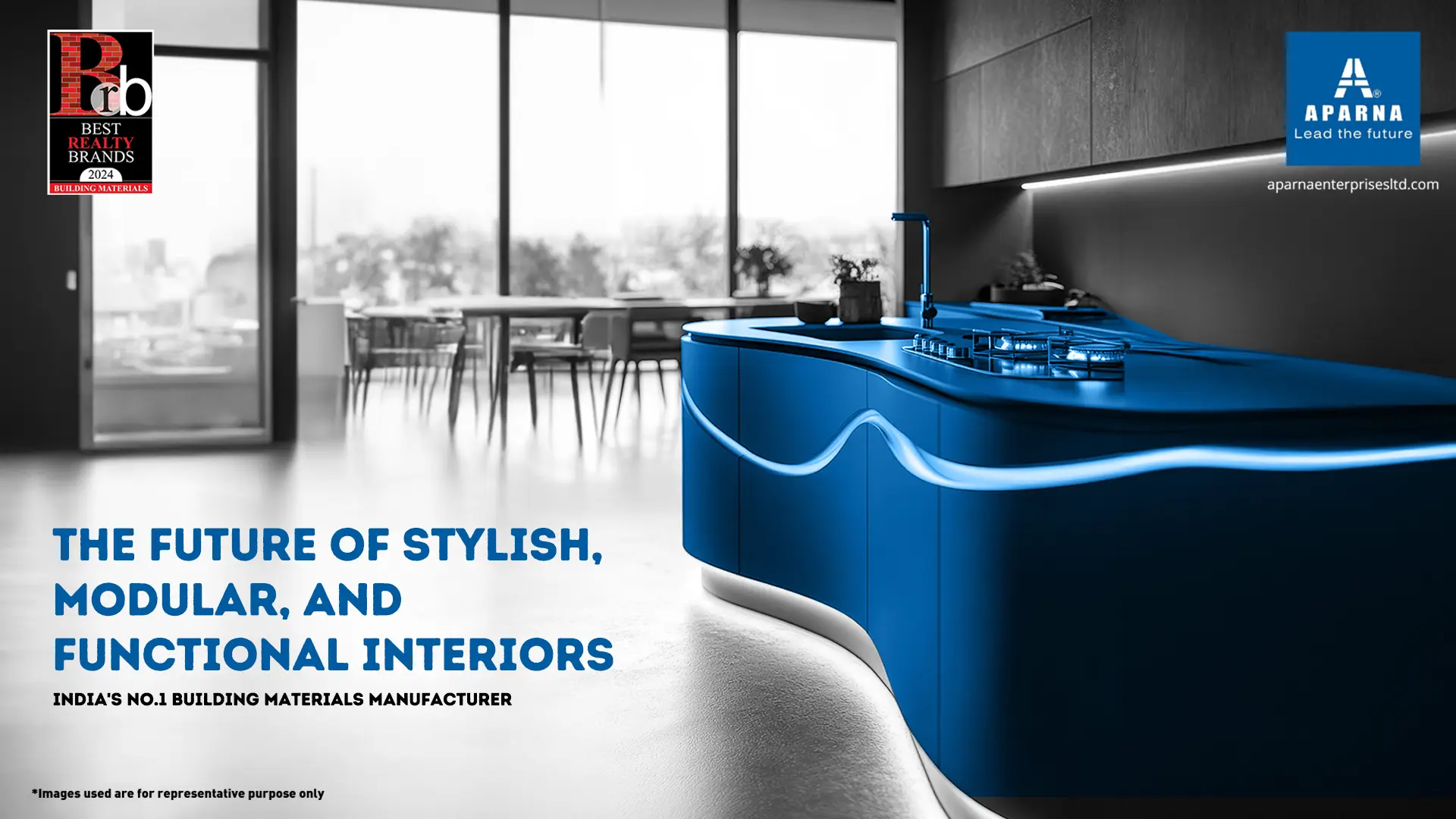
The Future of Stylish, Modular, and Functional Interiors
The Future of Stylish, Modular, and Functional Interiors Modular and functional interiors are transforming the construction industry. Given our fast-paced world, people demand organised solutions like modular kitchen designs and functional bathroom accessories that help save time. There is also an increasing awareness of environmental damage and the demand for energy-efficient solutions like uPVC […]
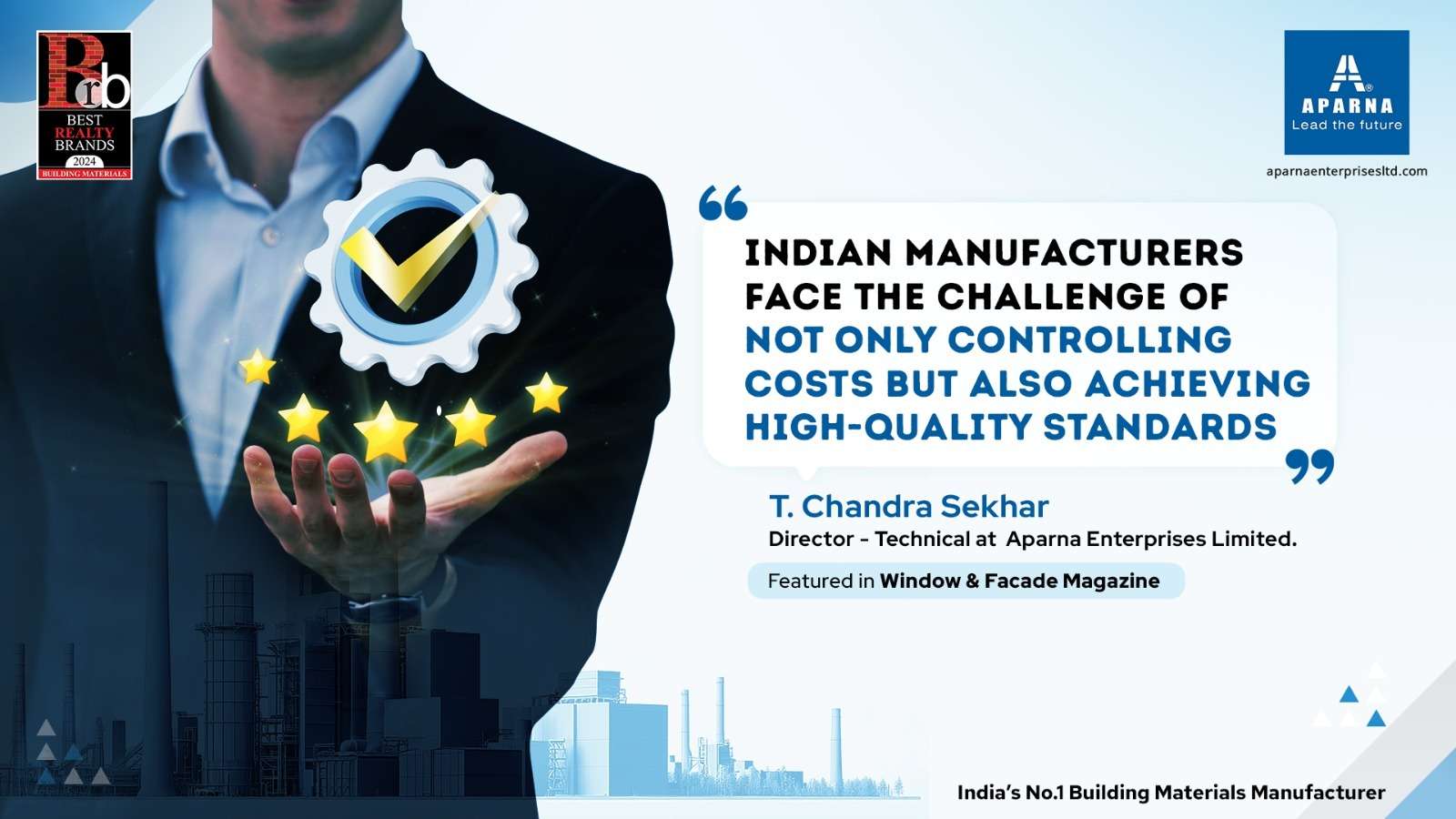
Manufacturers Tackling Cost Control & Quality Standards
Manufacturers Tackling Cost Control & Quality Standards T. Chandra Sekhar, Technical Director at Aparna Enterprises Ltd (AEL), emphasises that the Indian market is challenged by the advanced manufacturing technologies and economies of scale enjoyed by international brands, particularly those from Turkey, China, and Europe. In 2024, China’s hardware and building materials market is expected […]
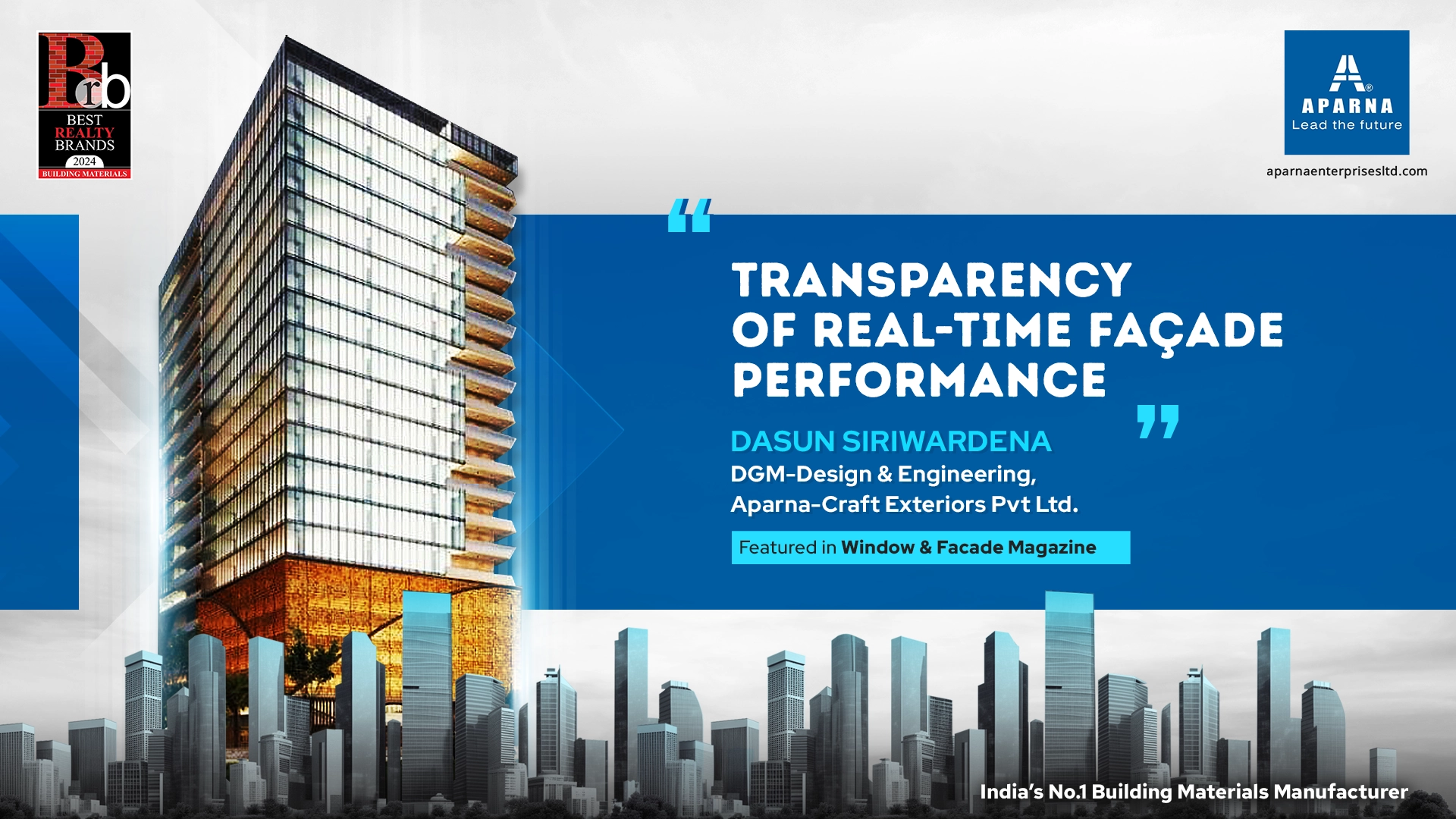
Transparency of Real-Time Facade Performance
Transparency of Real-Time Facade Performance CHANGE IN DESIGN APPROACH TO THE TRANSPORT INFRASTRUCTURE PROJECTS LIKE AIRPORTS Traditional facade systems and engineering are still taking place all over the world including multiple longtime failures mainly in performance, water penetration, air leakages, condensation, detachment of gaskets, falling down glass panels and peeling off silicone sealants are […]
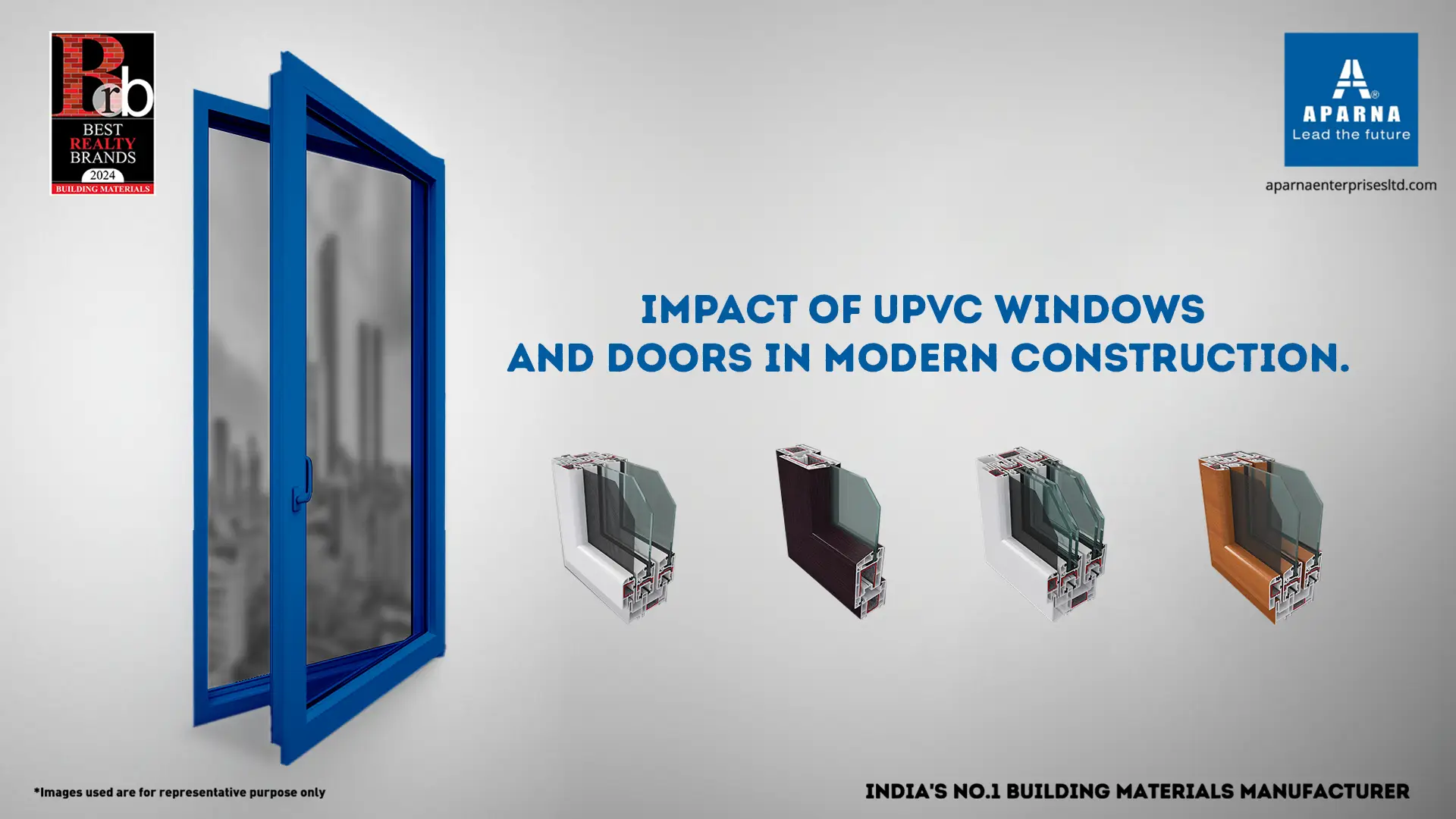
Impact of uPVC Windows and Doors in Modern Construction
Impact of uPVC Windows and Doors in Modern Construction uPVC (Unplasticised PolyVinyl Chloride) windows and doors have evolved to become a popular choice for residential and commercial buildings. This popularity isn’t a short-term trend but can be traced to the numerous benefits when compared to traditional construction materials like wood, aluminium, etc. Aparna Enterprises […]
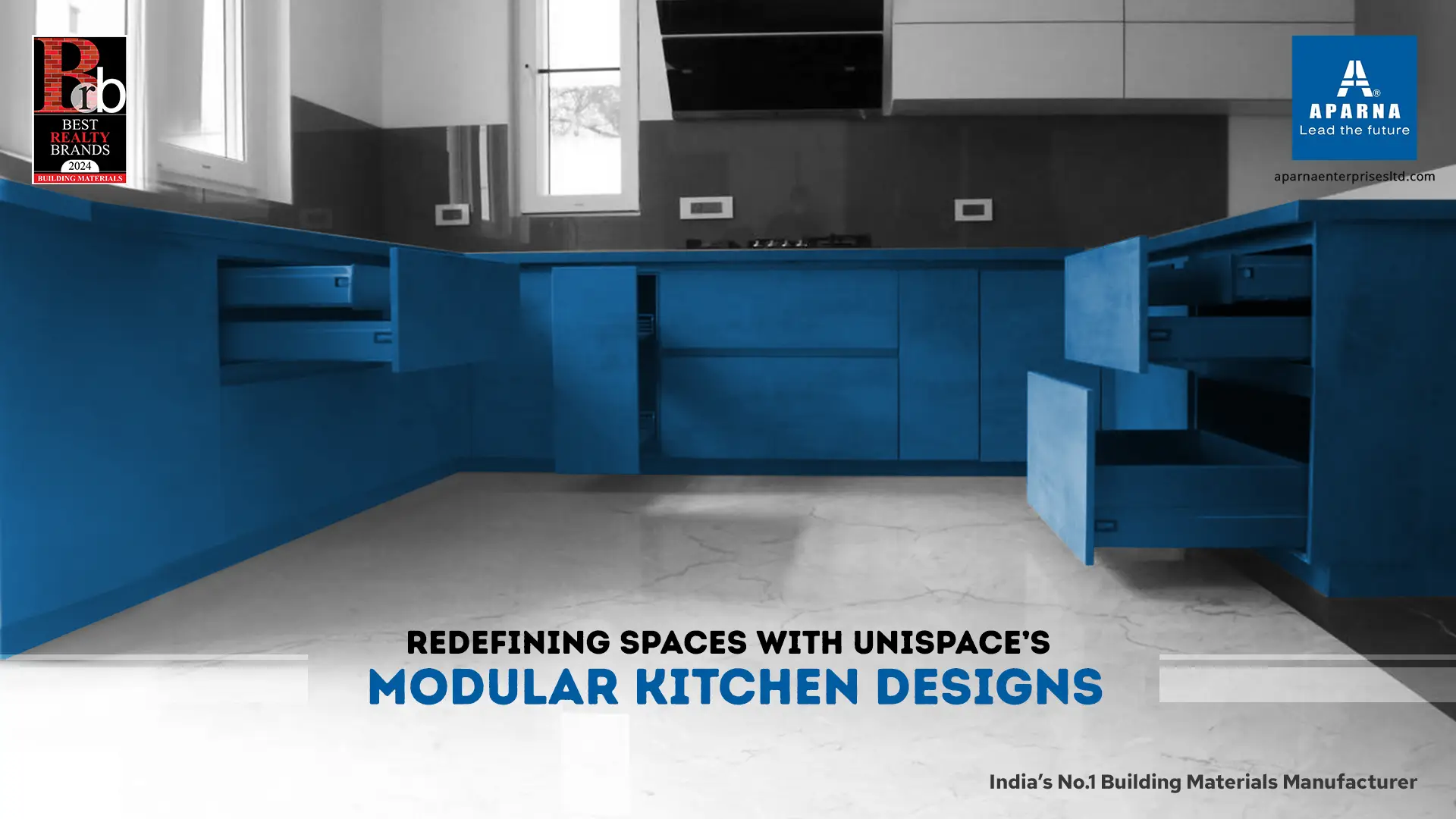
Redefining Spaces With Unispace’s Modular Kitchen Designs
Redefining Spaces With Unispace’s Modular Kitchen Designs The kitchen has become a lot more than cabinets, countertops, and cooking spaces. Given the fast-paced world we live in, people look for organised solutions that help them save effort and time. As it remains the heart of a home, aesthetics have an impact on the mood […]
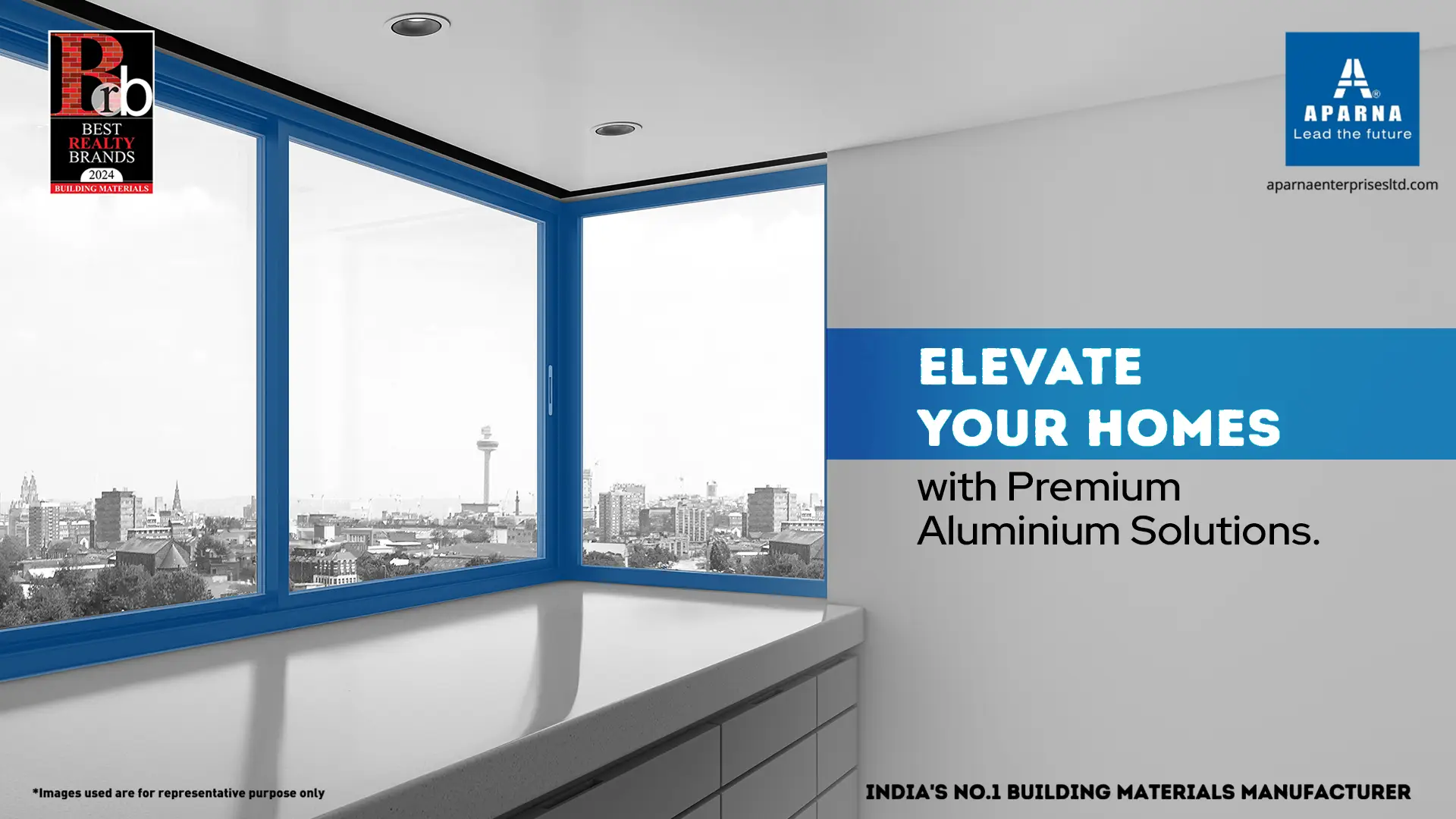
Elevate Your Homes with Premium Aluminium Solutions
Elevate Your Homes with Premium Aluminium Solutions Alteza is one of Aparna Enterprises Limited (AEL)’s leading aluminium window and door manufacturers in the market. Our aluminium doors and windows are high quality and highly customizable. Our window and door systems can be stated to our client’s desired size, colours, finish and any other accessories […]
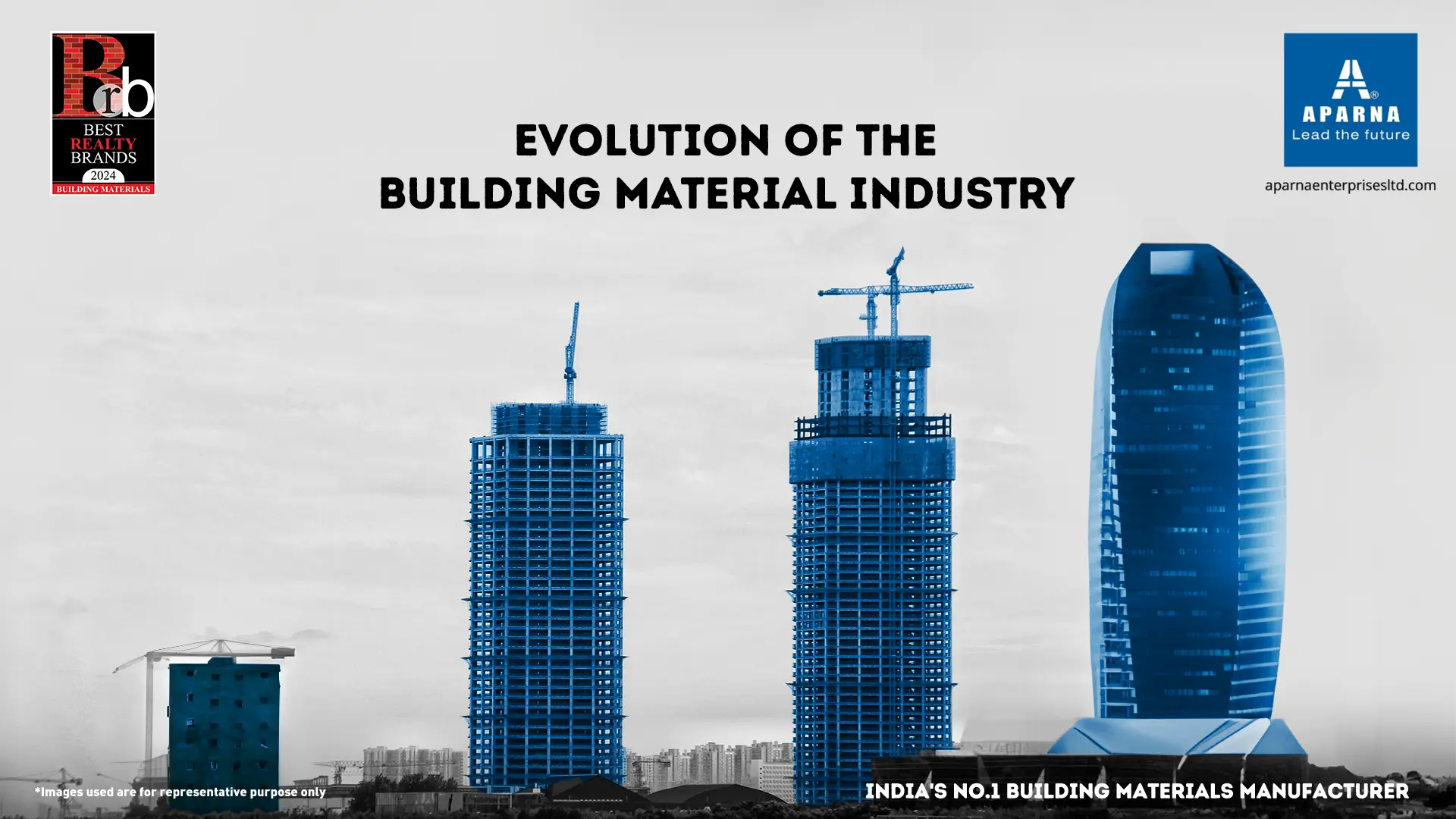
Evolution of the Building Material Industry
Evolution of the Building Material Industry Increasing urbanisation and infrastructure upgradation complemented by the growing population is shaping India’s construction industry. The construction and building materials industry in India is valued at $240 billion in 2023. The industry demonstrated significant growth of over 8-10% in the last three years following the pandemic recovery. Given […]
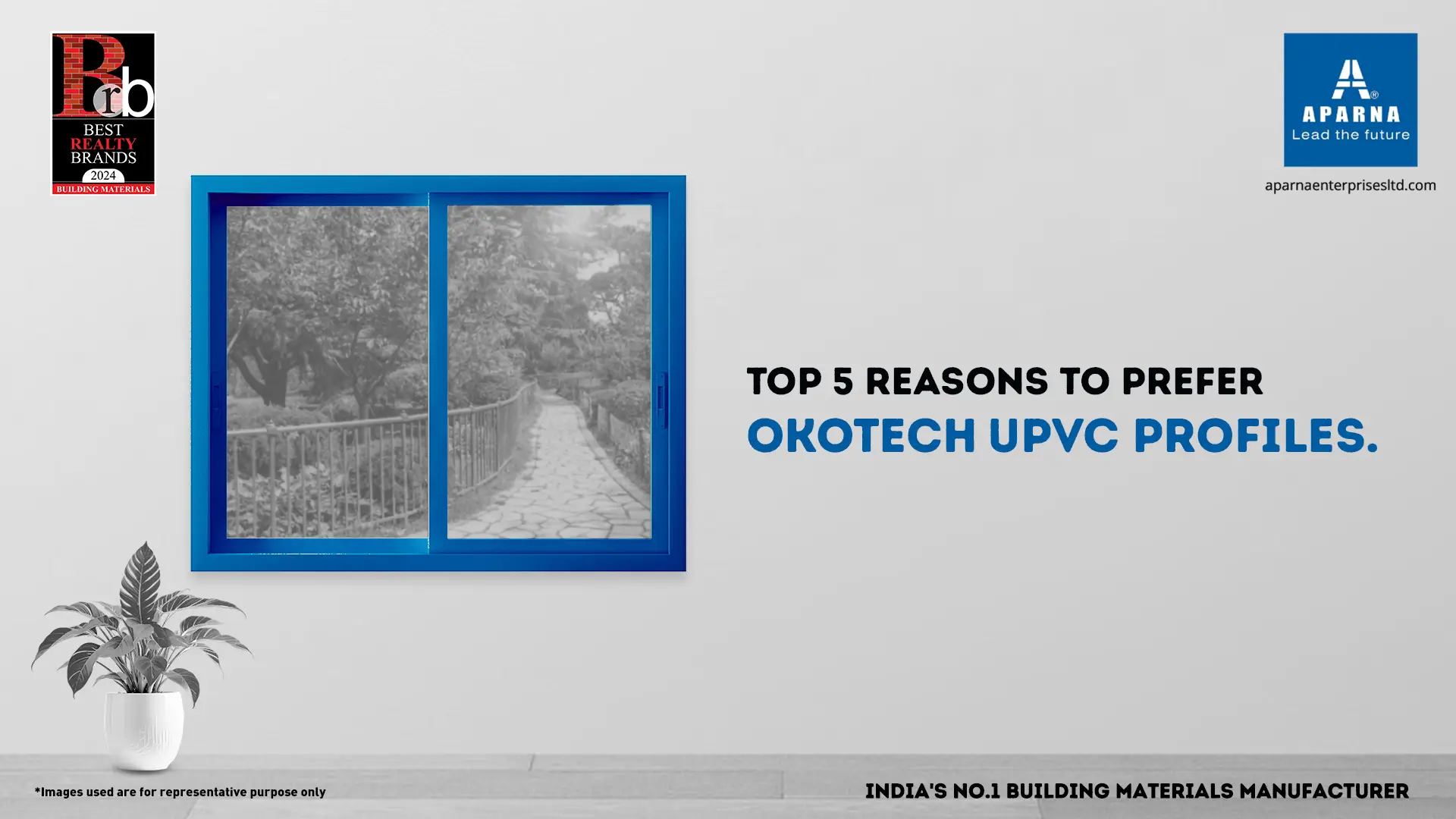
Top 5 Reasons to Prefer Okotech uPVC Profiles for your next project
Top 5 Reasons to Prefer Okotech uPVC Profiles for your next project Okotech, one of Aparna Enterprises Limited’s brand which deals in uPVC window and door profiles, leads in the manufacture and supply of unplasticized polyvinyl chloride profiles (uPVC profiles) for residential and commercial buildings. Our uPVC windows and doors profiles offer a unique […]
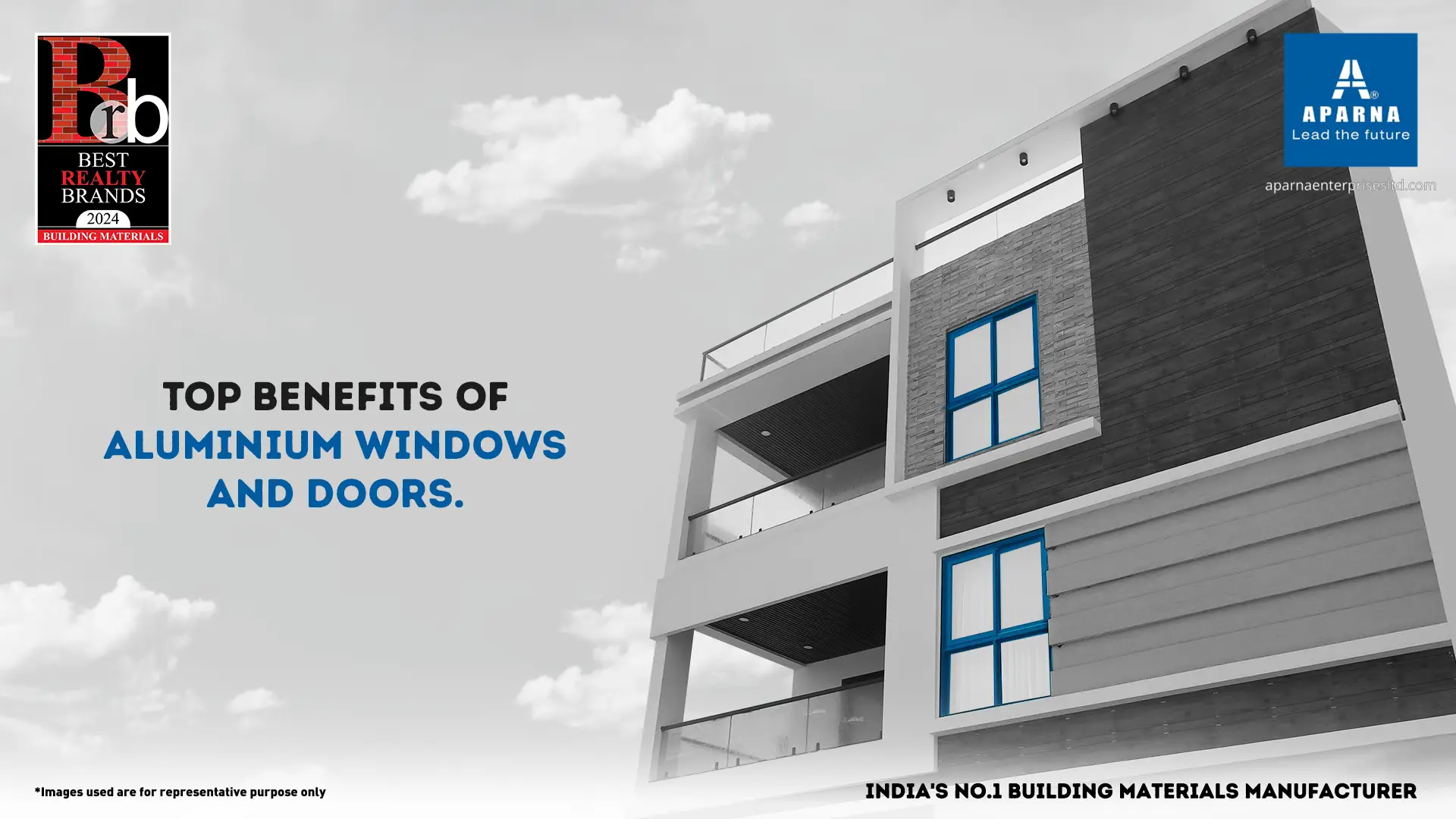
Top Benefits of Aluminium Windows and Doors for Projects
Top Benefits of Aluminium Windows and Doors for Projects Alteza from Aparna Enterprises Limited (AEL) is a leading manufacturer and supplier of aluminium windows and doors. We deliver high-quality products and offer a great degree of customizability. Our window and door systems can be tailored to meet the size, colour, finish, and accessory needs […]
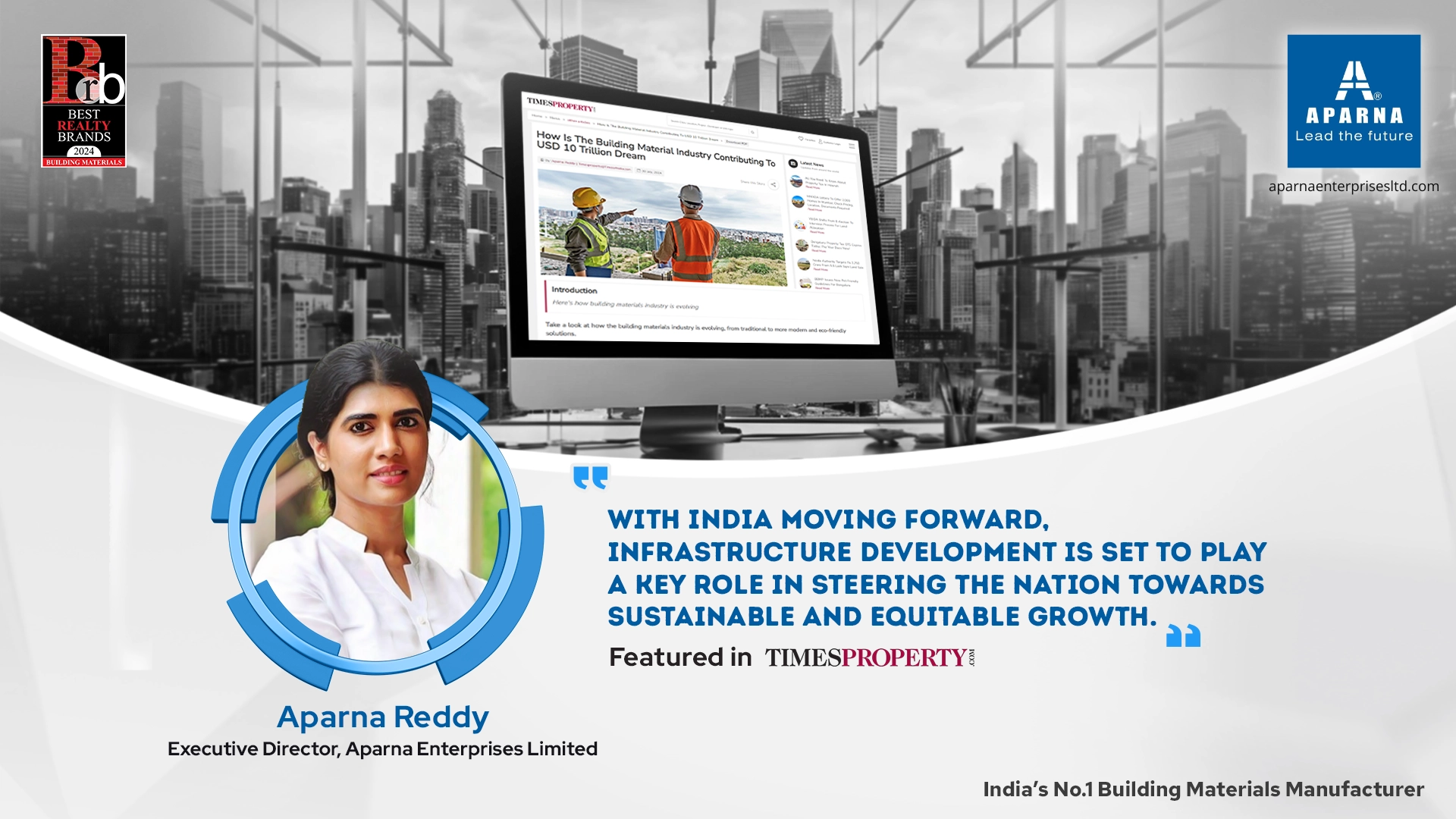
How Is The Building Material Industry Contributing To USD 10 Trillion Dream
How Is The Building Material Industry Contributing To USD 10 Trillion Dream Take a look at how the building materials industry is evolving, from traditional to more modern and eco-friendly solutions. For generations, India’s approach to construction materials has been quite traditional. However, the nation is now undergoing change, embracing international trends and adopting […]
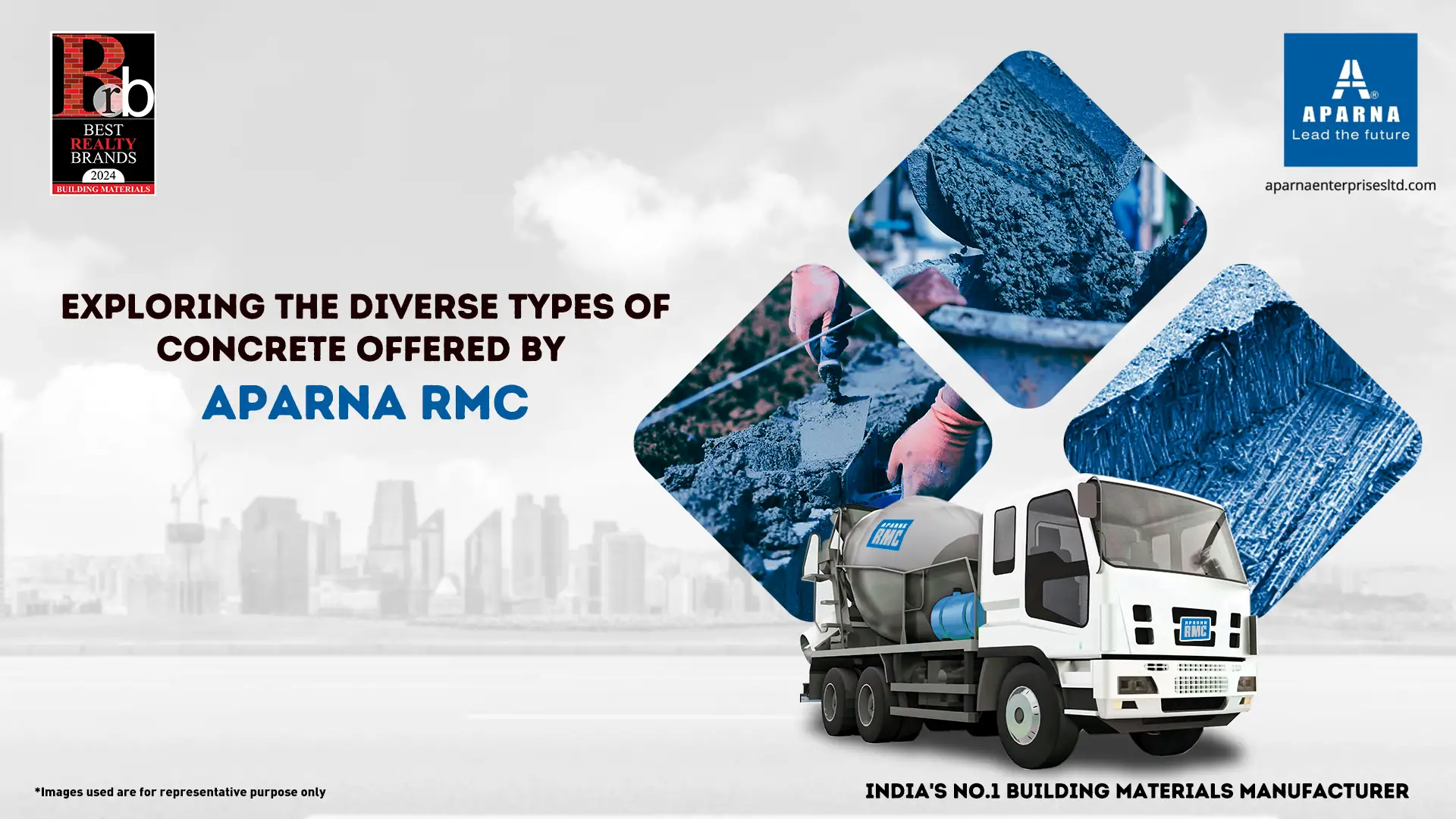
Explore the Diverse Types of Concrete Offered by Aparna RMC
Explore the Diverse Types of Concrete Offered by Aparna RMC Aparna RMC is a leading manufacturer and supplier of ready-mix concrete in India. Enabled by state-of-the-art manufacturing facilities and digital technologies, we have built an unparalleled legacy in the construction industry for the last 30 years. Known for manufacturing superior quality and cost-effective RMC, […]
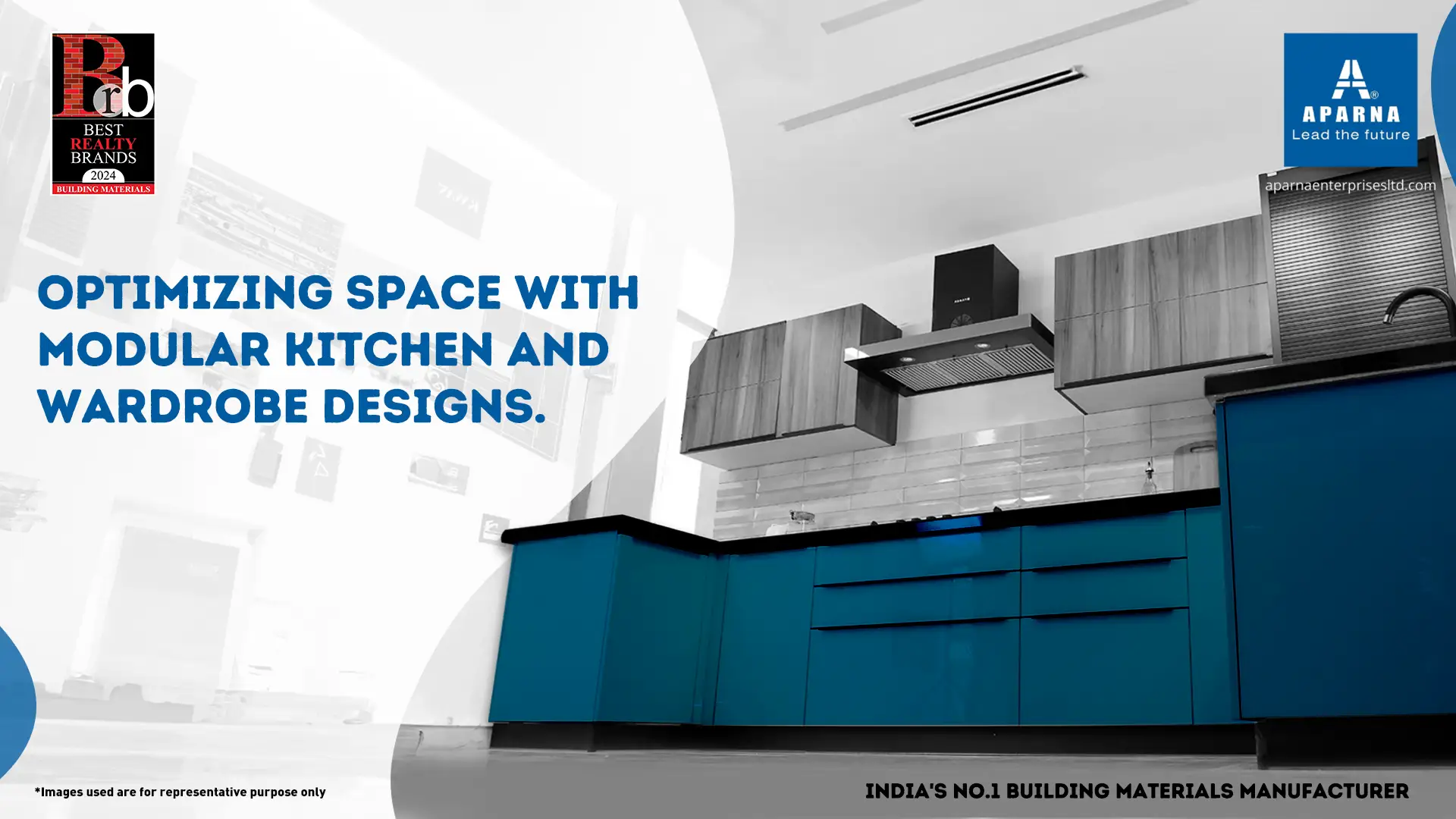
Optimizing Space with Modular Kitchen and Wardrobe Designs
Optimizing Space with Modular Kitchen and Wardrobe Designs Modular kitchens are gaining prominence as they offer increased space optimisation and flexibility while enhancing aesthetic appeal. They are easy to install and maintain and are apt for the rapidly paced modern lifestyle. Whether you are a nuclear family in a studio apartment or a joint […]
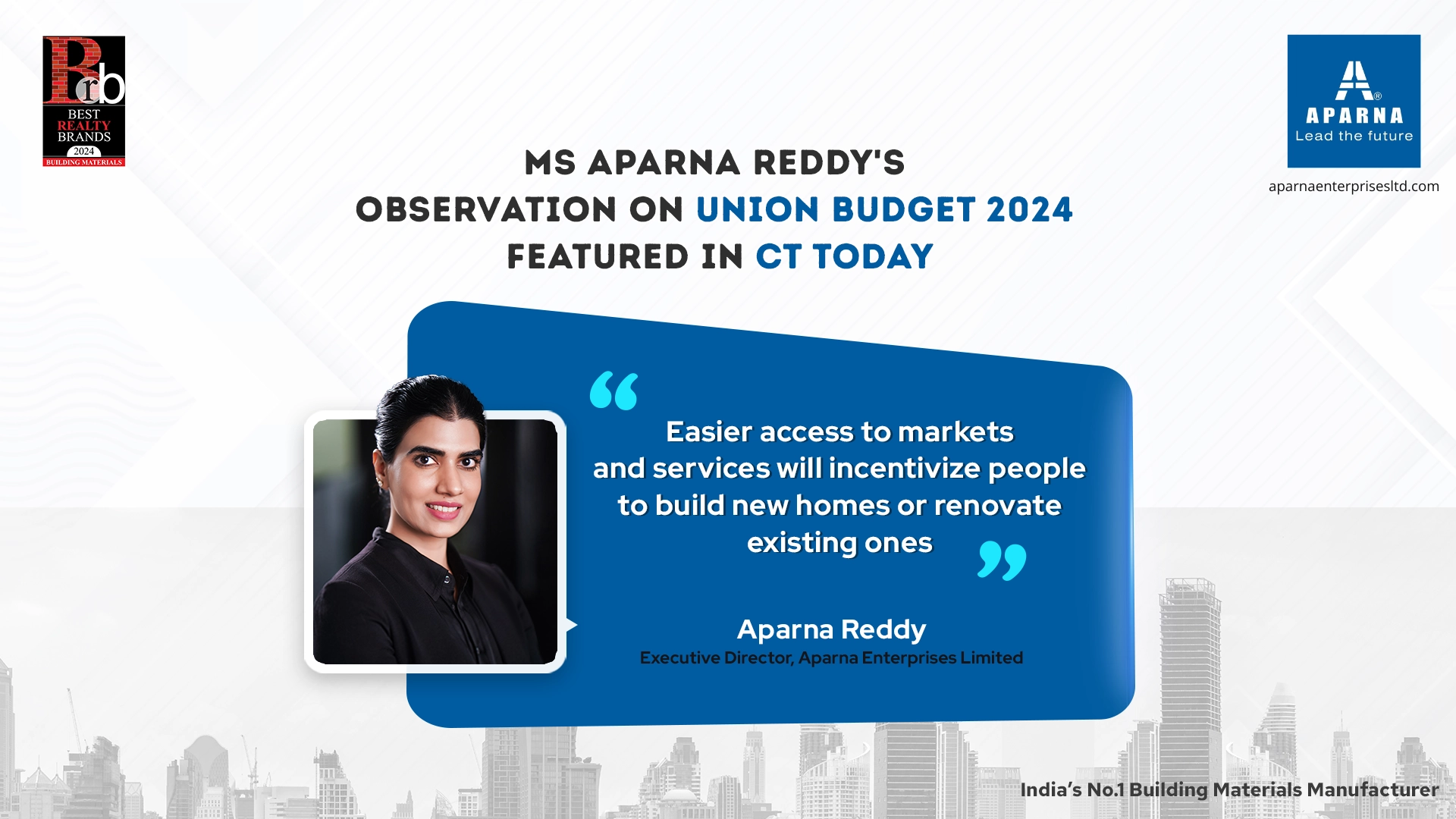
Key Quotes on India’s Post-Budget 2024 Reaction
Key Quotes on India’s Post-Budget 2024 Reaction The 2024-25 budget presents a promising roadmap for India’s growth, with a strong focus on infrastructure development in both rural and urban areas. The record-breaking allocation of ₹11,11,111 crore for capital expenditure (3.4% of GDP) signifies a strong commitment from the central government in this area. The […]
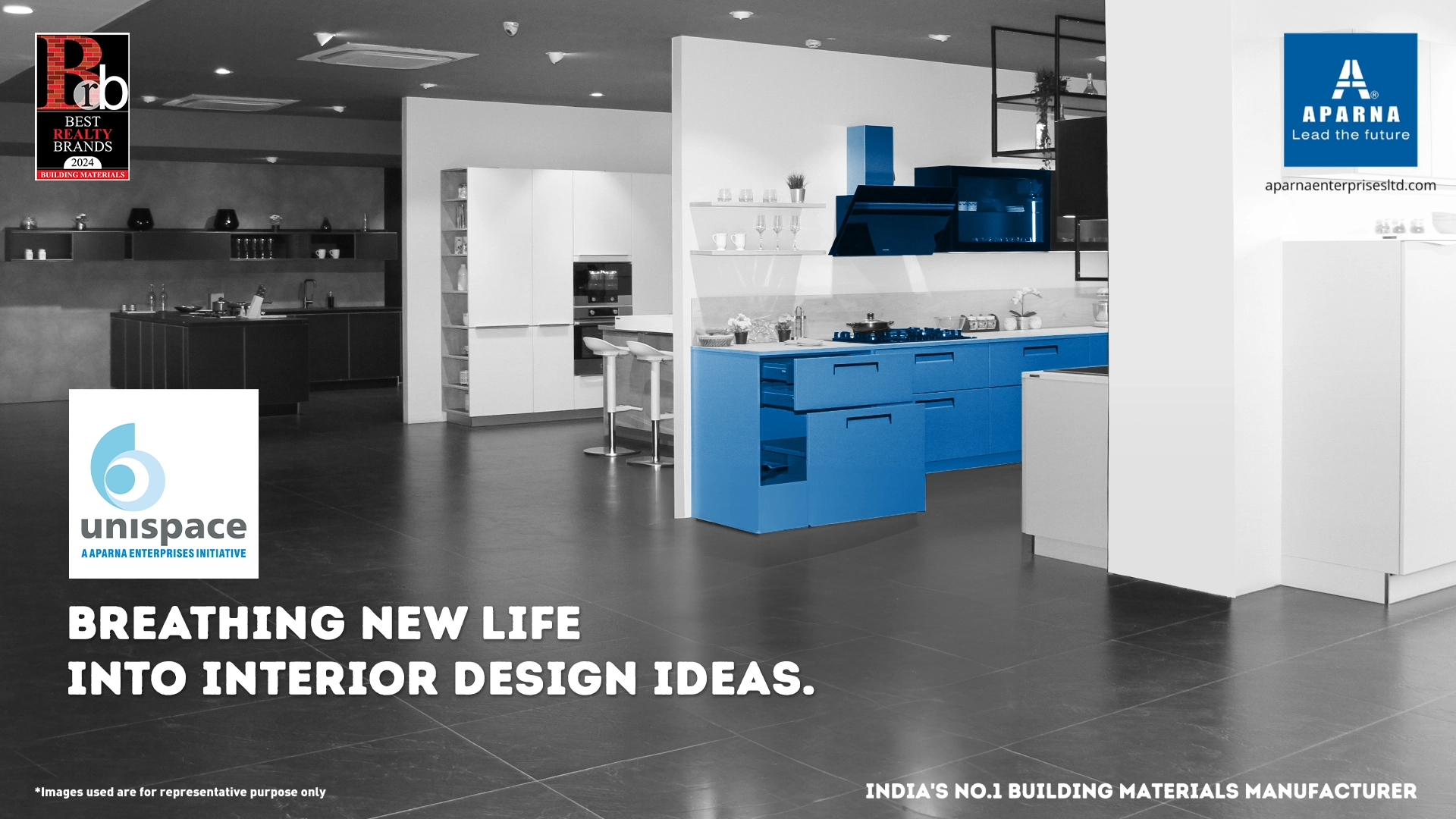
Unispace, Breathing New Life Into Interior Design Ideas
Unispace, Breathing New Life Into Interior Design Ideas Aparna Unispace from Aparna Enterprises Limited is an experiential store for all interior design needs, ranging from contemporary bathroom accessories, modular kitchen design, and wardrobes to tiles, doors, and windows. With a rich experience of over 11 years in the industry, we have created a remarkable […]
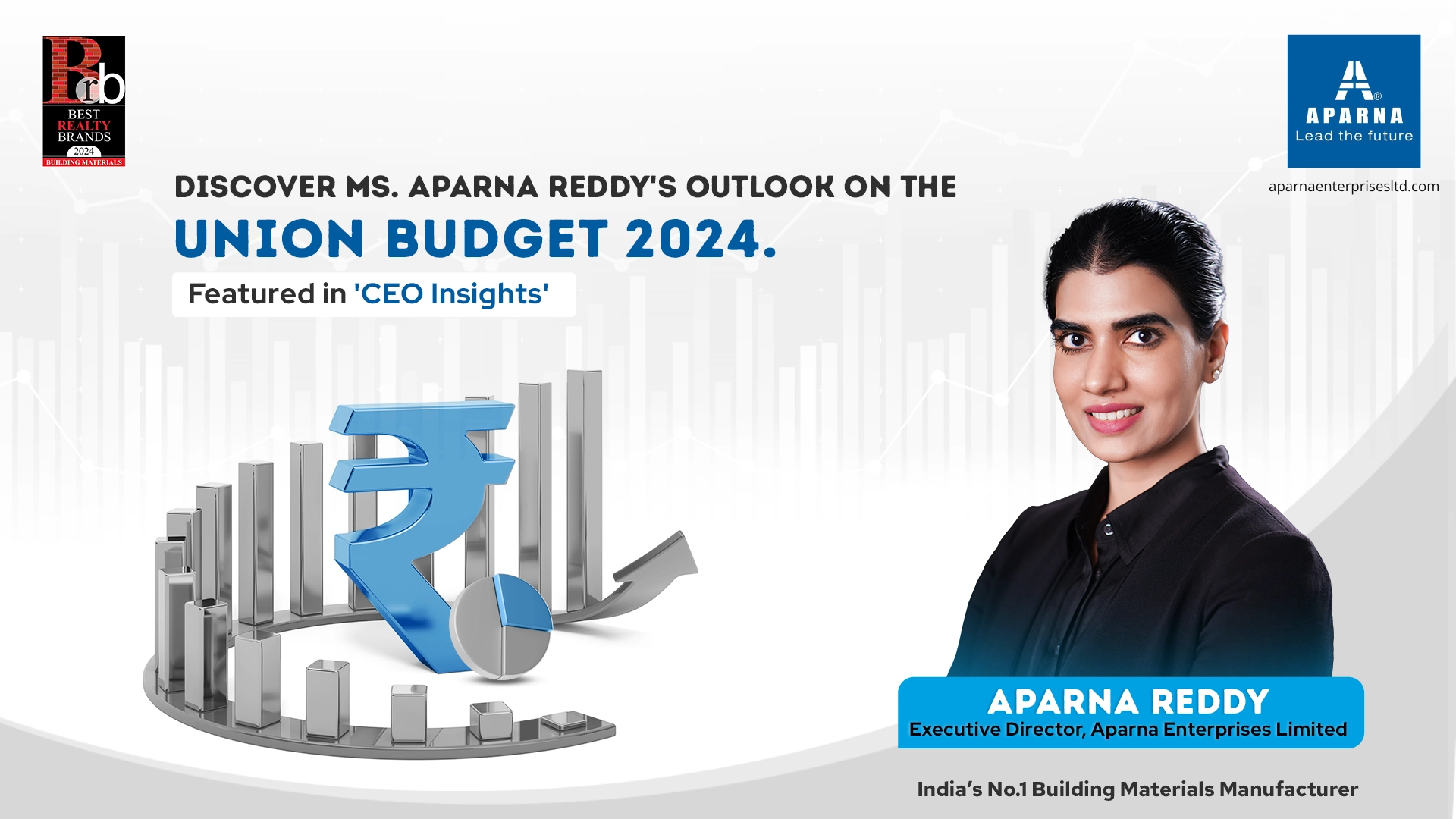
Union Budget 2024 Expectations from Industry Leaders
Union Budget 2024 Expectations from Industry Leaders As India prepares for the Union Budget 2024, industry leaders, economists, and policymakers share their insights. The pre-budget estimates present key projections on fiscal policy, economic reforms, tax changes, and sectorial impacts. The budget is expected to push initiatives for various segments of the economy in line with […]
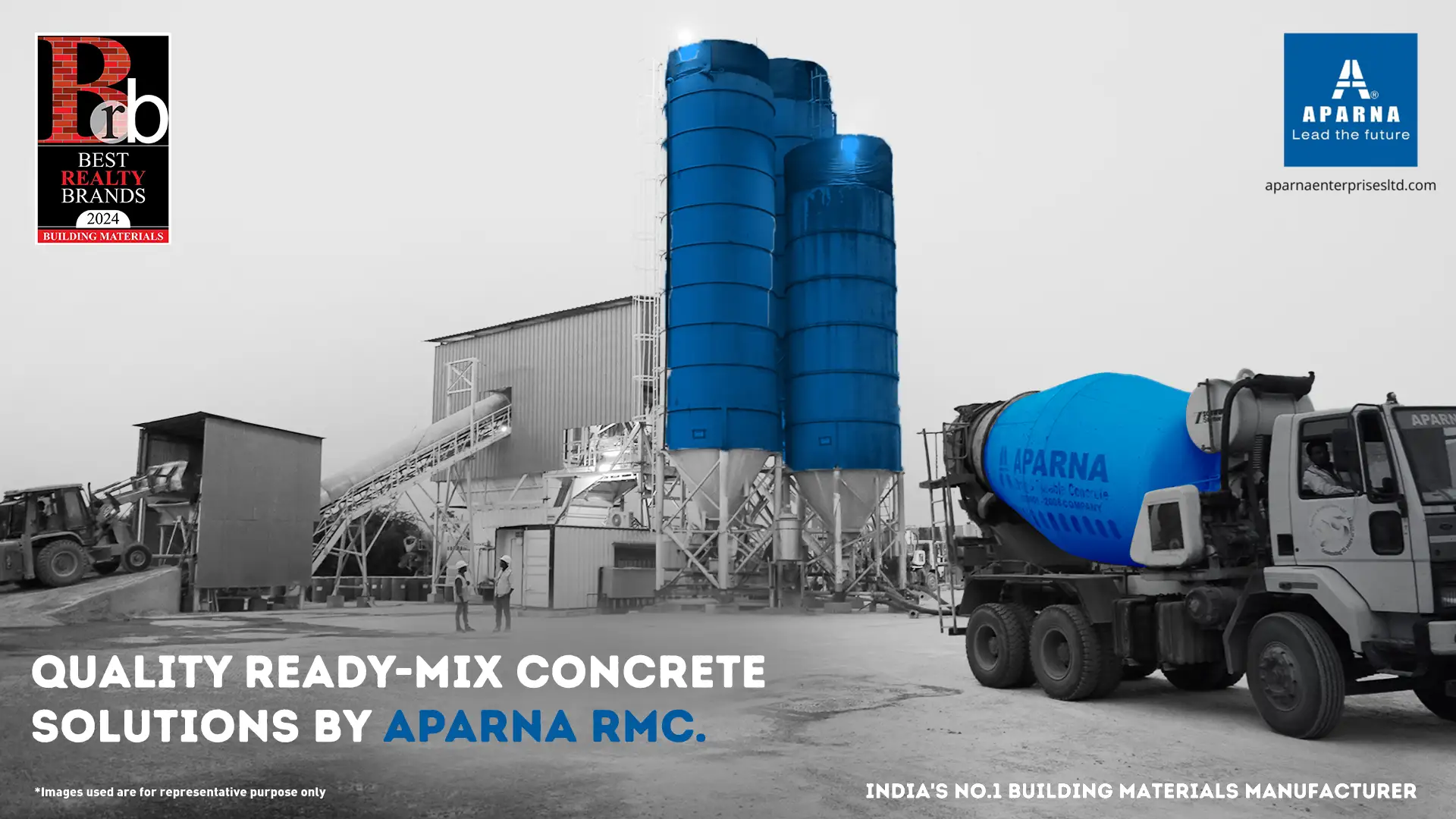
Exploring Aparna RMC’s Range of Quality Concrete
Exploring Aparna RMC’s Range of Quality Concrete Aparna RMC is a pioneer in ready-mix concrete solutions. With state-of-the-art manufacturing technology, Aparna RMC is a leading RMC plant manufacturer in India. We have strategically located plants across different states including Telangana, Karnataka, Andhra Pradesh, Maharashtra, and so on. Aparna RMC has 29 plants in total […]
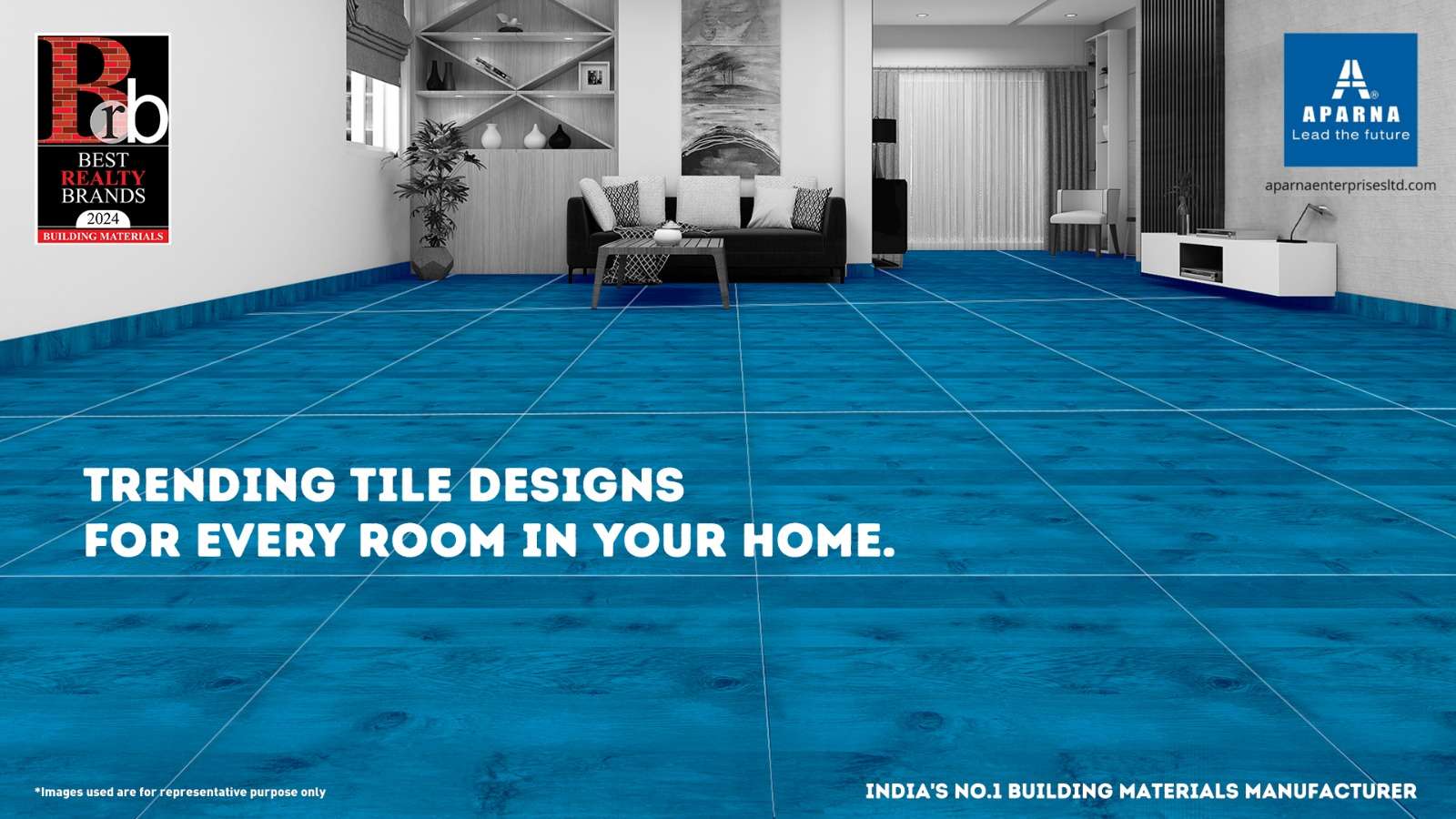
Trending Tile Designs for Every Room in Your Home
Trending Tile Designs for Every Room in Your Home New Delhi: Tiles are an excellent choice for enhancing the aesthetic appeal and functionality of your home. With a wide variety of styles, colours, and materials available, tiles can transform any room into a stunning space. When it comes to interior design, tiles provide an […]
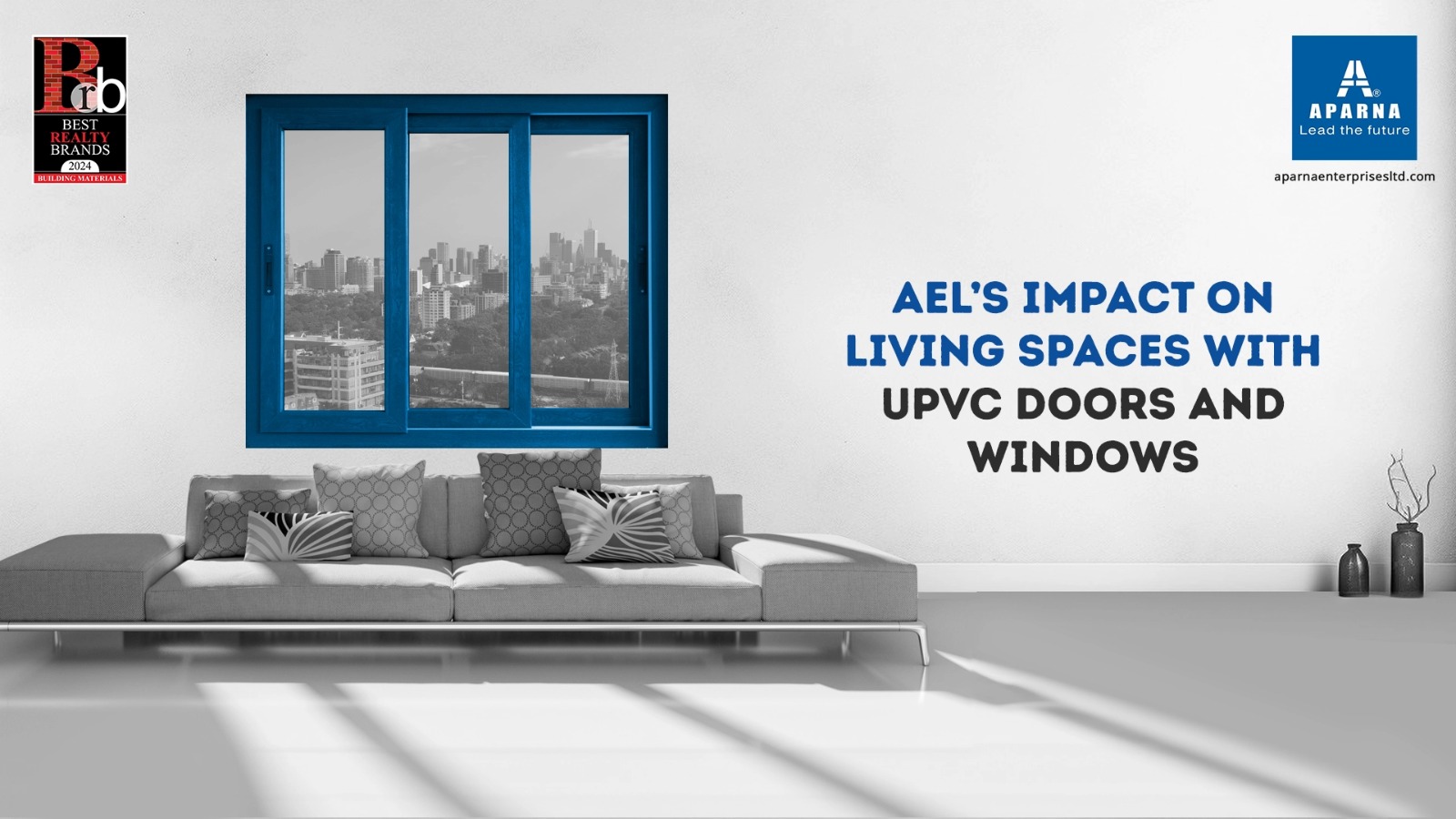
AEL’s Impact on Living Spaces With uPVC window and door profiles
AEL’s Impact on Living Spaces With uPVC window and door profiles AEL’s Impact on Living Spaces With uPVC Window and Door Profiles Aparna Enterprises Limited has revolutionised the building materials market with its innovative, functional uPVC solutions, windows, and doors. With our leading manufacturer, Okotech, AEL manufactures 60+ uPVC profiles that align with stringent […]
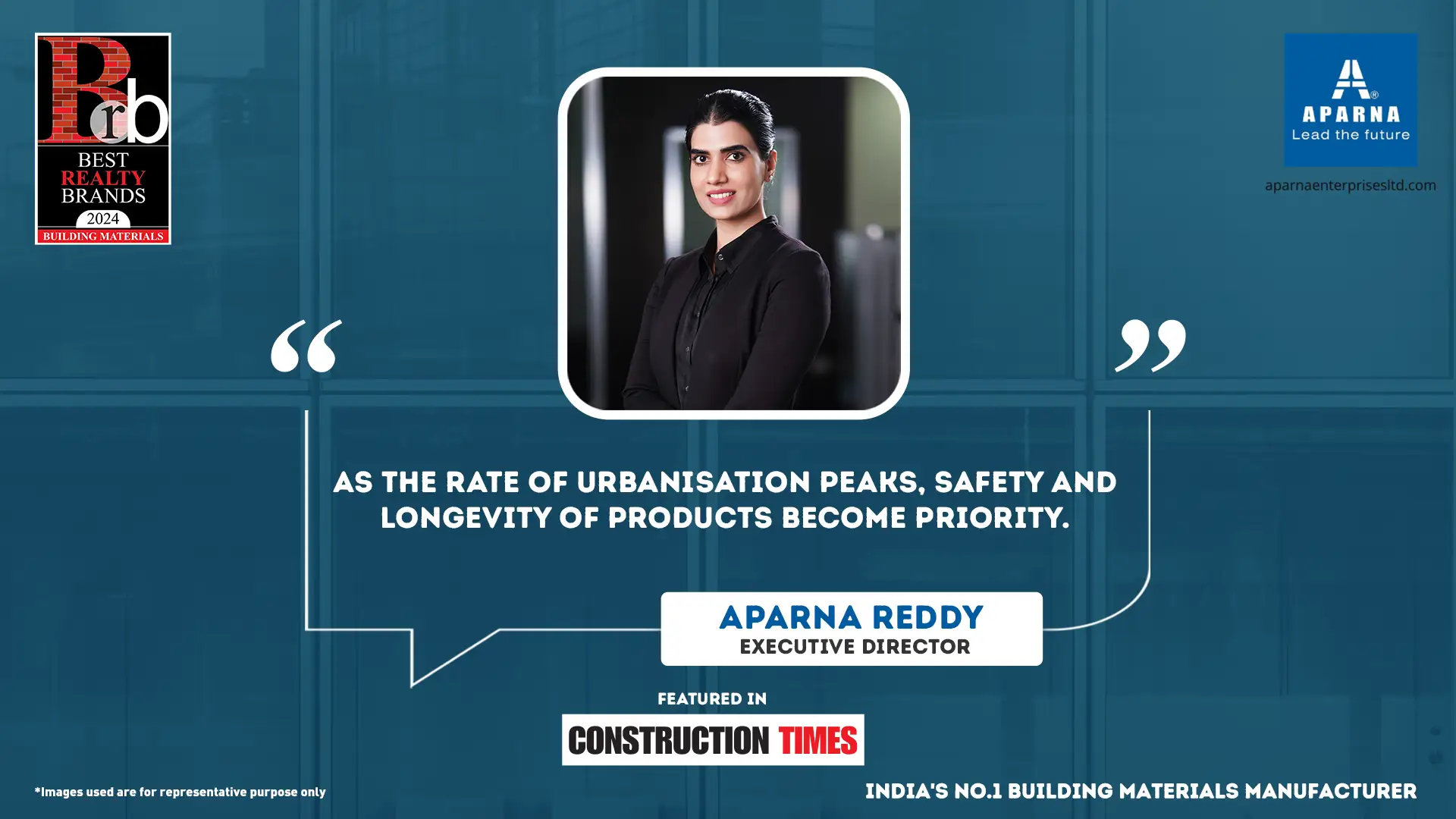
Aparna Enterprises Limited: Innovating for Modern India!
Aparna Enterprises Limited: Innovating for Modern India! What are the emerging trends of the doors & windows market in the country? India’s doors & windows market is witnessing significant changes due to improving income, fast-paced urbanisation, and a growing focus on environment-friendly designs. There is an increasing trend toward energy-saving and eco-friendly products, methods, […]
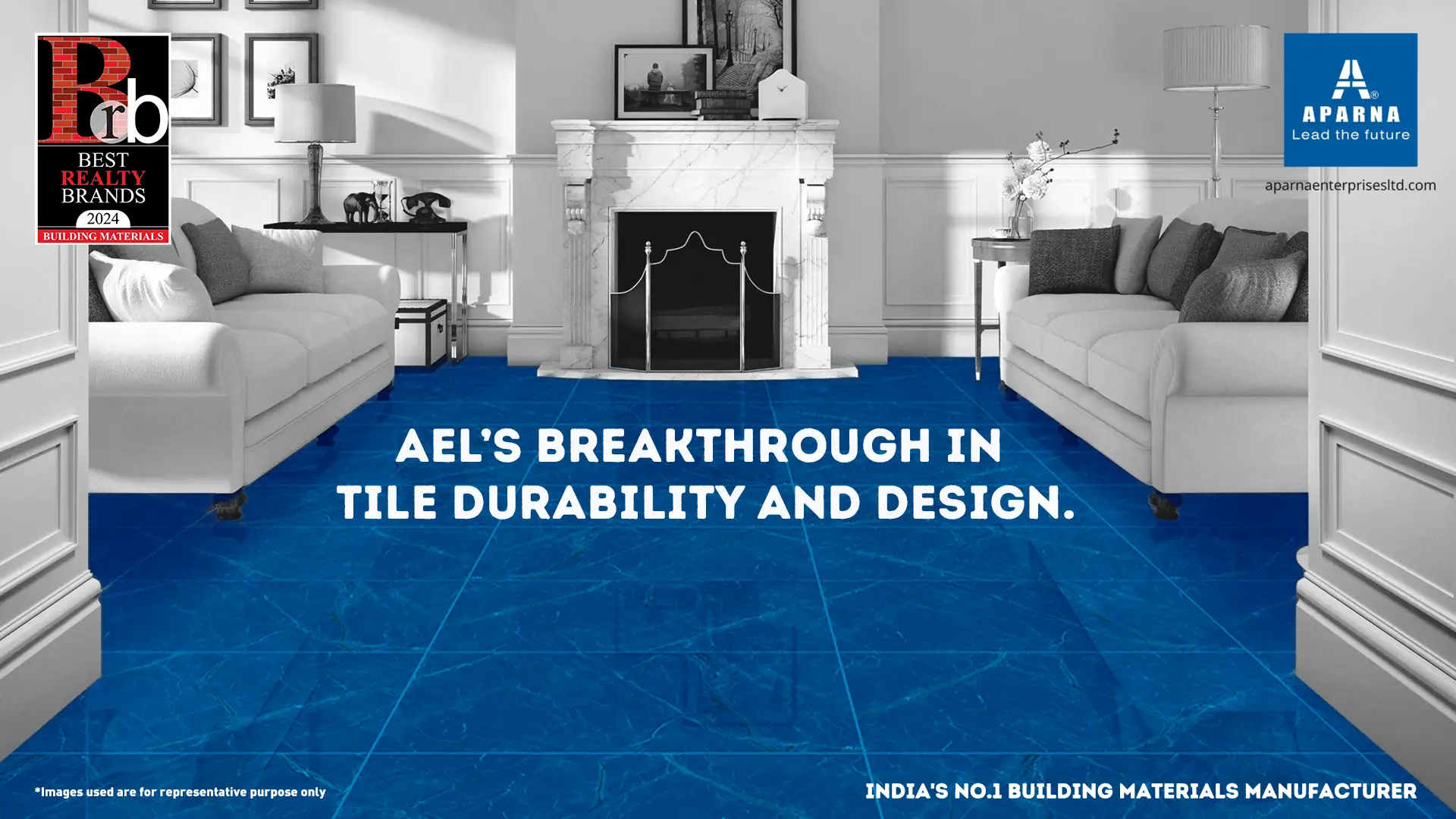
AEL’s Breakthrough in Tile Durability and Design
AEL’s Breakthrough in Tile Durability and Design Aparna Enterprises Limited is popular for its home tile designs. Whether it is bathroom wall tiles, kitchen tiles, bedroom wall tiles, living room floor tiles, or outdoor tiles, Aparna Enterprises Limited offers exquisite designs and intricate patterns. The tiles manufactured at Aparna Enterprises Limited are highly durable […]
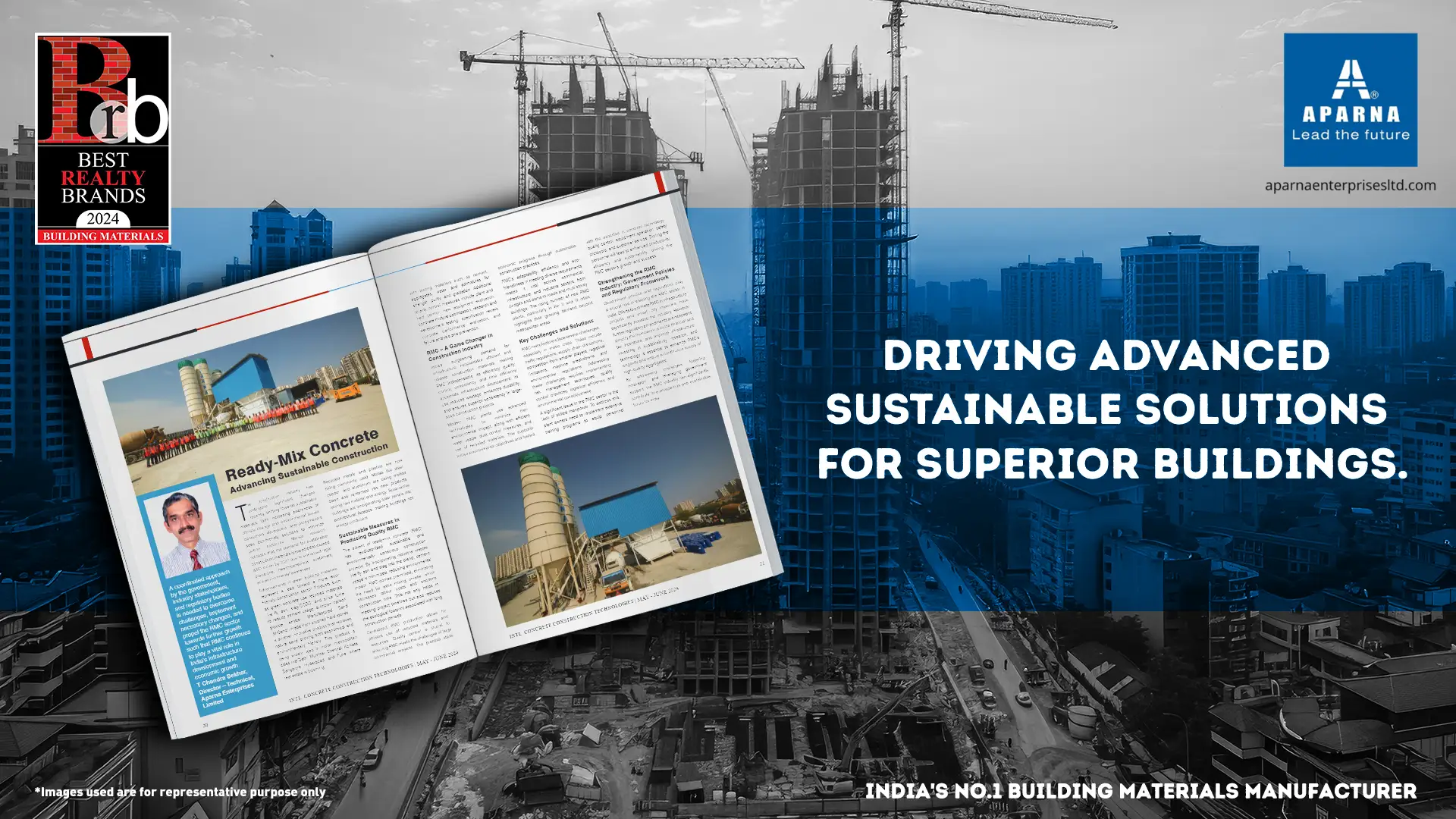
Ready-Mix Concrete Advancing Sustainable Construction
Ready-Mix Concrete Advancing Sustainable Construction A coordinated approach by the government, industry stakeholders, and regulatory bodies is needed to overcome challenges, implement necessary changes, and propel the RMC sector towards further growth such that RMC continues to play a vital role in India’s infrastructure development and economic growth. T Chandra Sekhar, Director-Technical, Aparna Enterprises […]
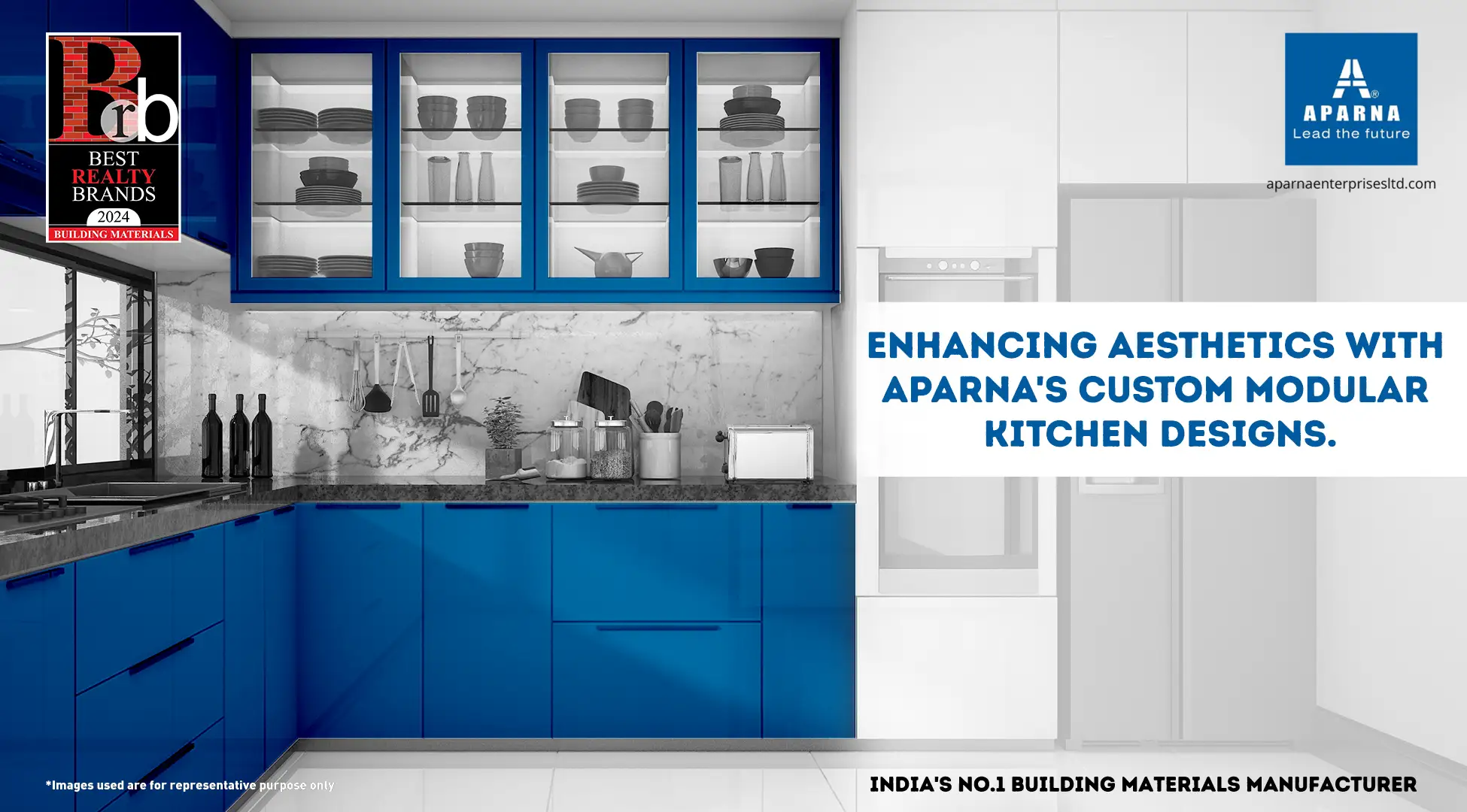
How Aparna’s Custom Kitchen Designs Enhance Home Value
How Aparna’s Custom Kitchen Designs Enhance Home Value The Value Added to Homes by Aparna’s Distinctive Kitchen Designs In the current competitive housing market, a home’s worth is typically based on its practicality and visual attractiveness. The kitchen is a key feature of a home that can impact its value significantly. Modular kitchen designs […]
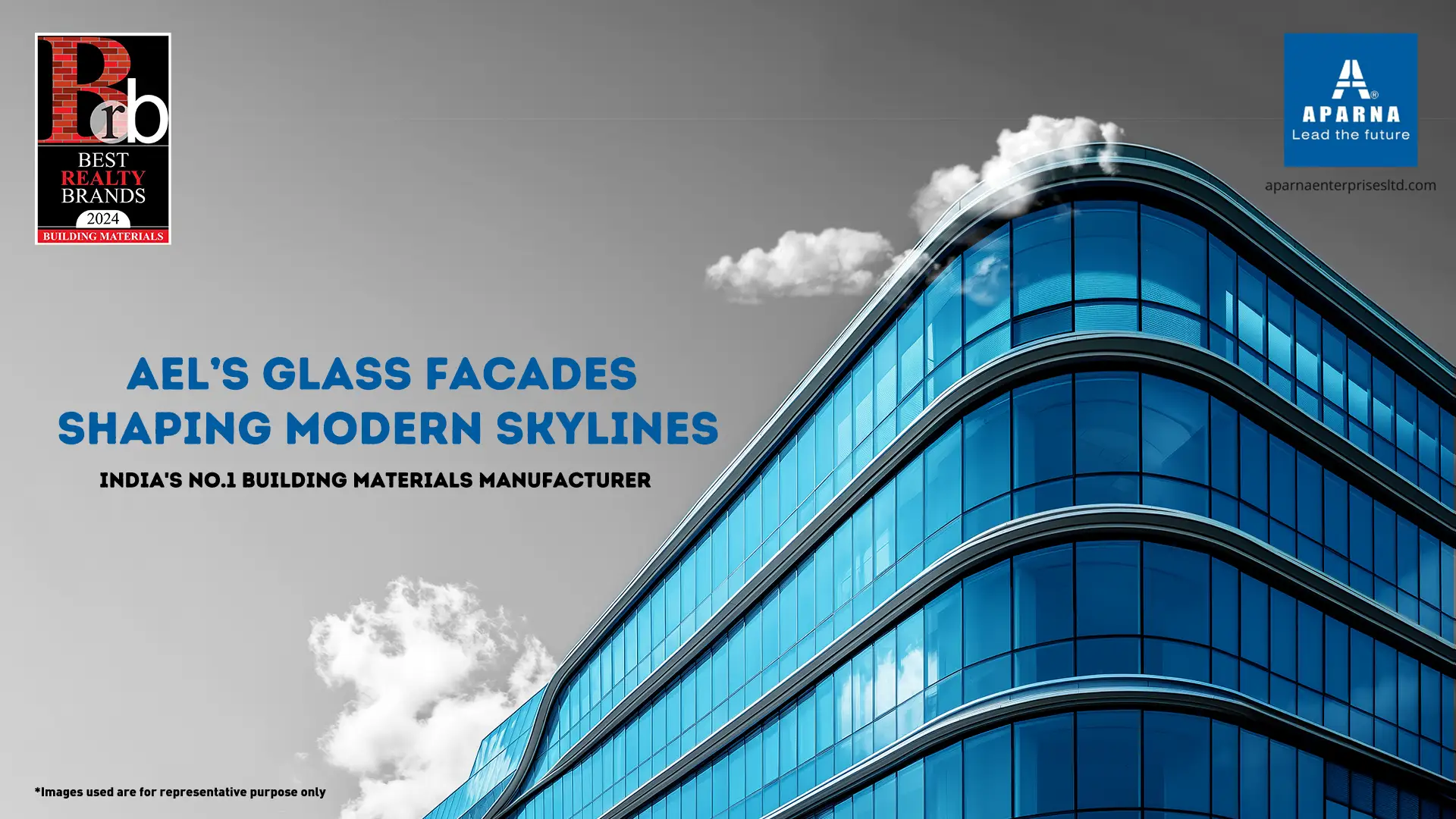
AEL’s Glass Facades Shaping Modern Skylines
AEL’s Glass Facades Shaping Modern Skylines Shaping Modern Skylines With AEL’s Glass Facades The bustling cities of today are a clear indication of the architectural landscape evolving rapidly. One of the biggest transforming elements is the use of glass facades. Aparna Enterprises Limited (AEL) stands at the front of the ever-evolving landscape, creating […]
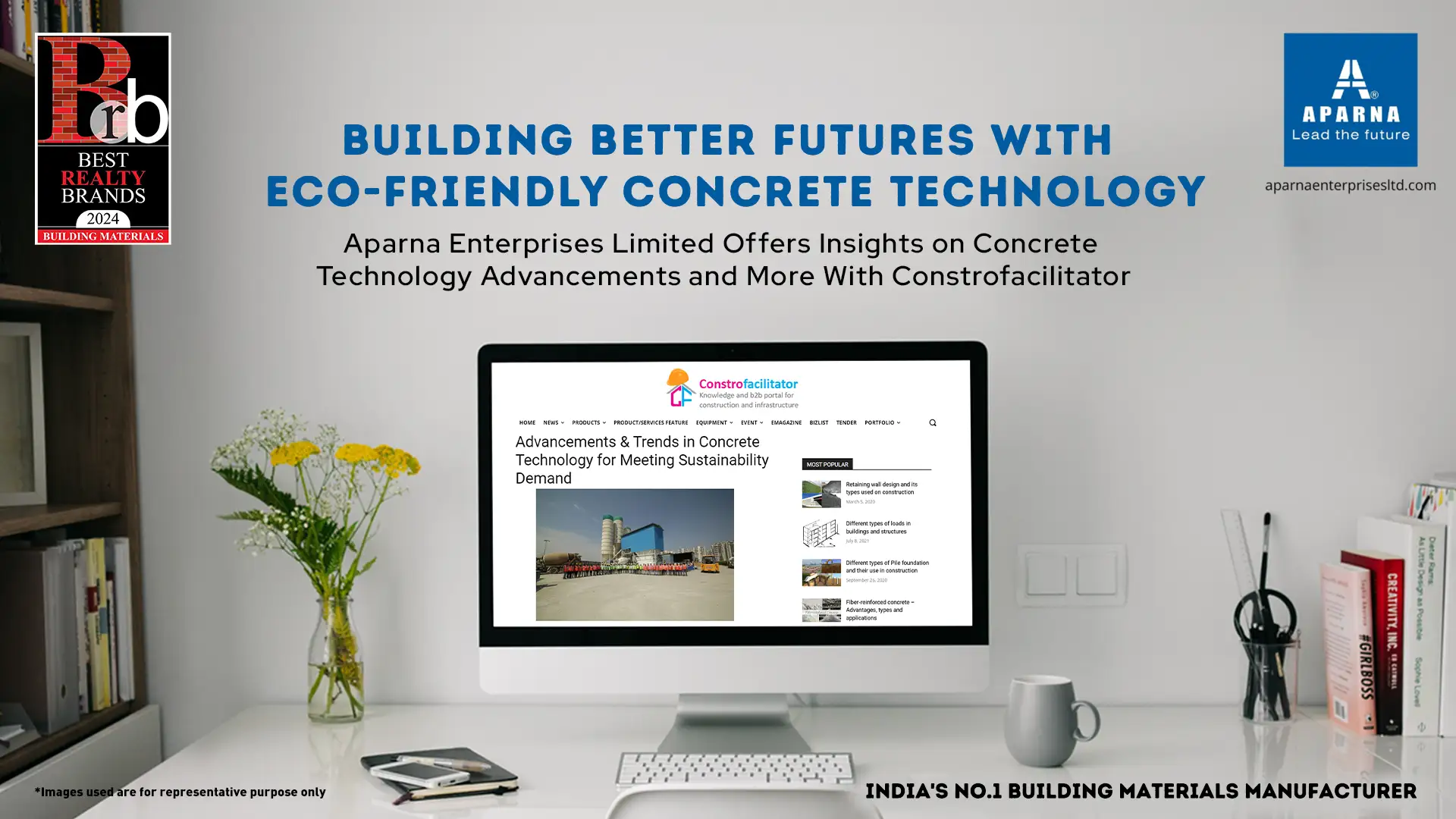
Building Greener Futures With Aparna Enterprises Limited
Building Greener Futures With Aparna Enterprises Limited The increasing demand for concrete innovation is driven by the urgent need for sustainable solutions in construction. With urbanization and infrastructure development on the rise, there’s a pressing demand for concrete that not only meets structural requirements but also minimizes environmental impact. Innovations in concrete technology are […]

AEL’s Educational Initiatives for Children
AEL’s Educational Initiatives for Children Educational Initiatives for Children In today’s world, where so much connectivity is taking place, it is ironically easy to feel isolated and disconnected from the communities we live in. Aparna Enterprises Limited (AEL) understands this, and the reason why we are going beyond bricks and mortar to build something […]

Outbound leadership training By AEL
Outbound Leadership Training By AEL Introduction: Celebrating Three Decades of Innovation Aparna Enterprises Limited ( AEL) is not just a leading building materials manufacturer in India, it’s a beacon of progress that stood the test of time for 30 years. Being a benchmark for the highest standards of construction and building materials industry, Aparna […]
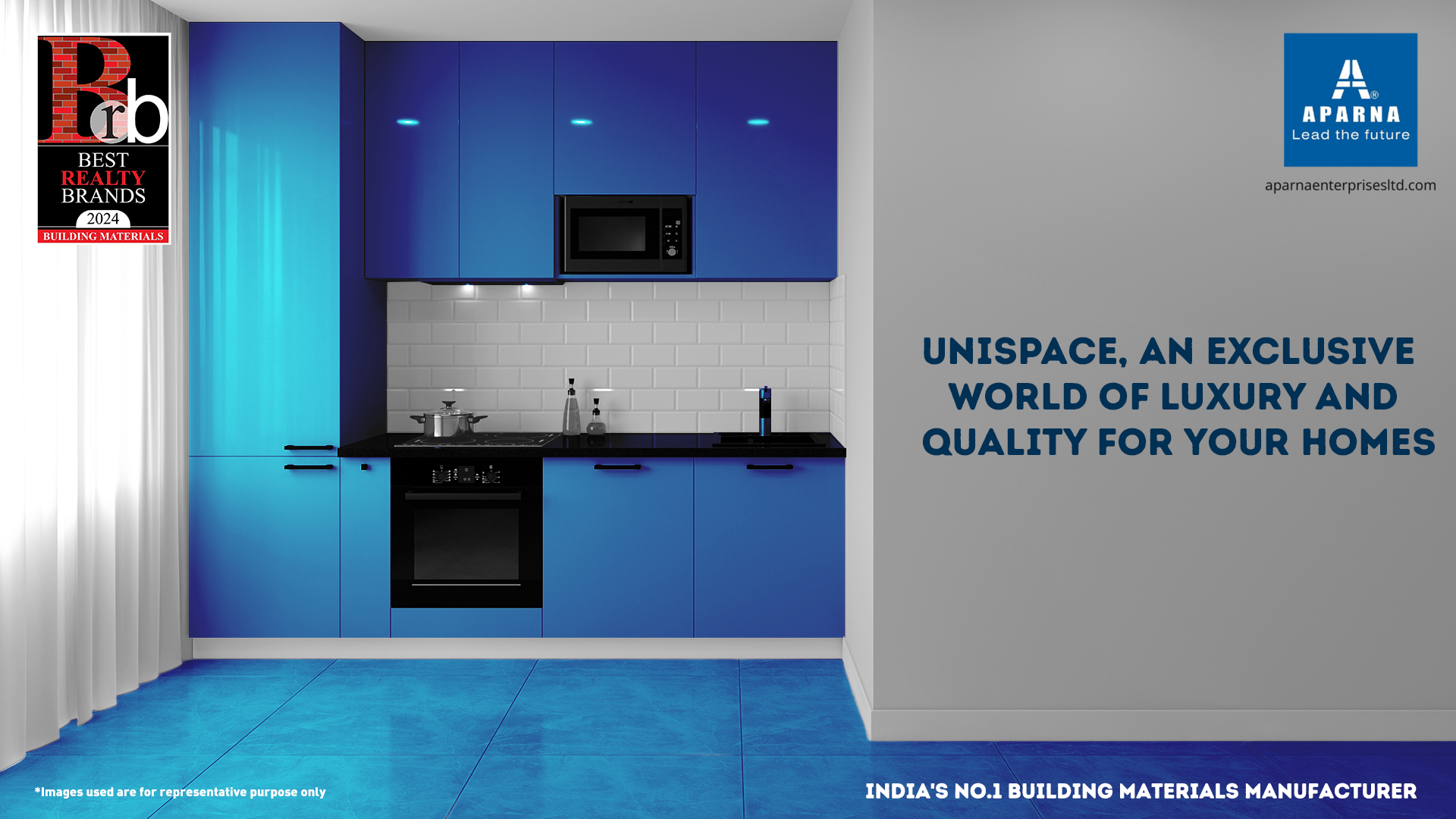
Unispace, An Exclusive World of Luxury and Quality for your homes.
Unispace, An Exclusive World of Luxury and Quality for your homes Creating a living space that exudes sophistication and refined taste, luxury interior design ideas enable your spaces to stand out with timeless appeal. With meticulous attention to detail, Aparna Enterprises Limited, a market leader in the construction and building materials industry, introduces Unispace. […]
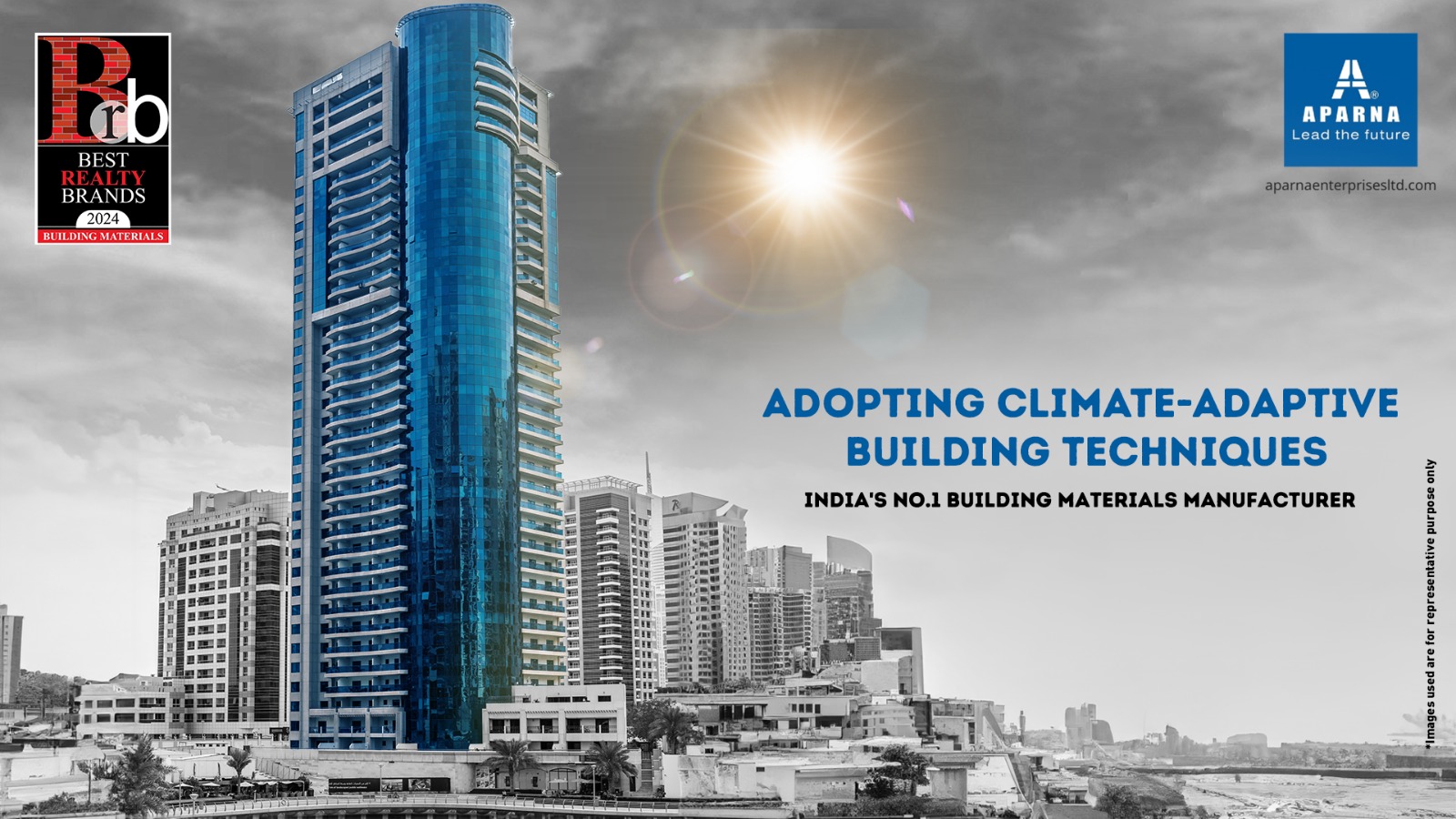
Adopting Climate-Adaptive Building Techniques
Adopting Climate-Adaptive Building Techniques The last few years have seen rising temperatures, extreme weather events, rising sea levels, and many more. The reality of climate change is undeniable, as its impacts are becoming increasingly evident. It is more important to invest in climate-adaptive building strategies, energy-efficient construction materials, and weather-resilient designs. Aparna Enterprises Limited […]
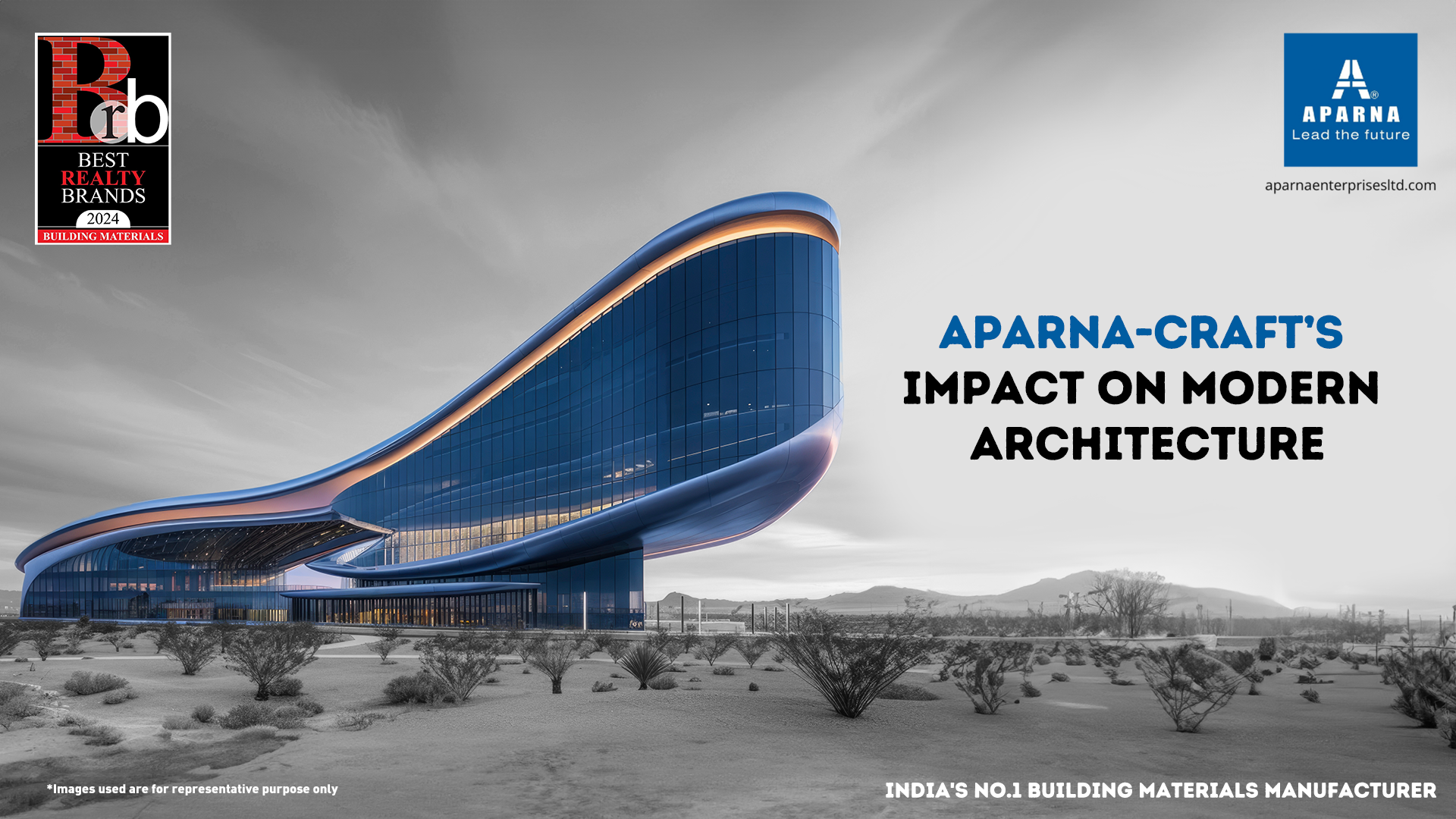
Aparna-Craft’s Impact on Modern Architecture
Aparna-Craft’s Impact on Modern Architecture As modern architecture undergoes its transformation with facades set the tone for aesthetics and functionality. Aparna Enterprises Limited (AEL) being a leader in facade solutions, emerged as a prominent player in shaping the future of modern architecture. In this blog, we’ll explore how modern facade design from AEL is […]
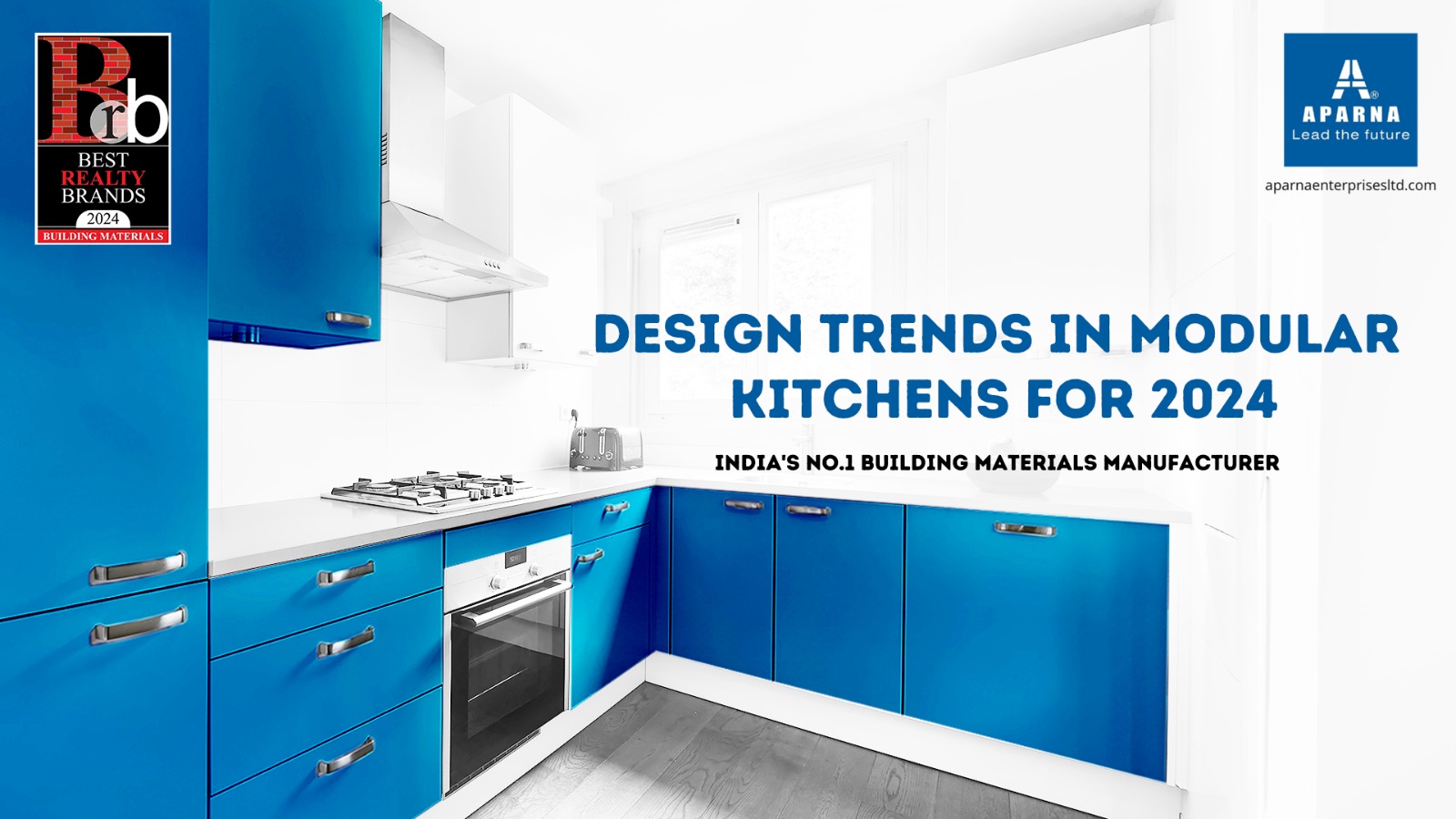
Design Trends in Modular Kitchens for 2024
Design Trends in Modular Kitchens for 2024 Modular kitchens have become a staple piece of modern homes, providing an elegant appeal as well as functionality to enhance ‘the heart of the home’. As we step into 2024, a new wave of design trends is set to transform the way we think about kitchen and […]
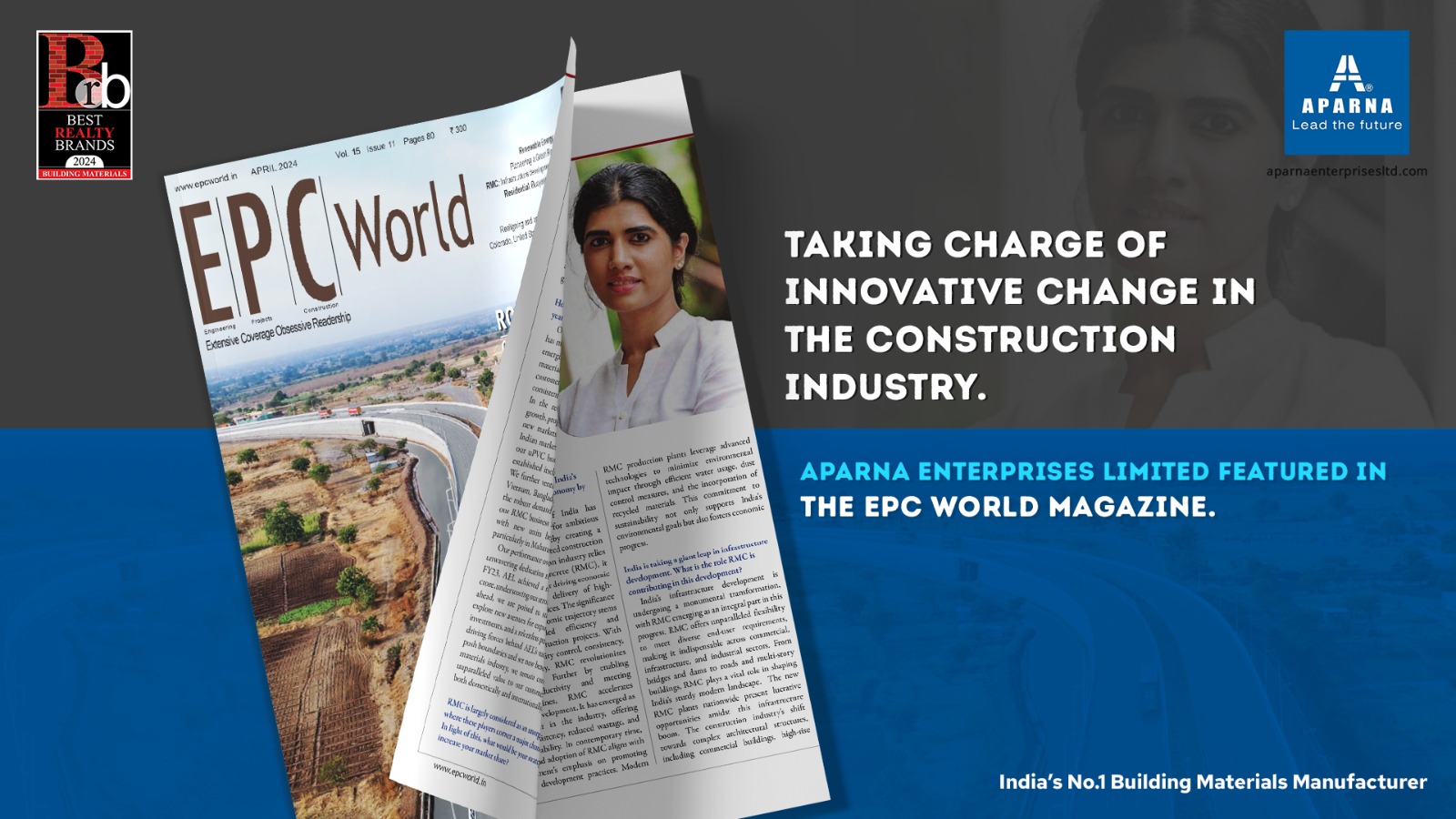
Aparna Enterprises Limited Featured In EPC World Magazine
Aparna Enterprises Limited Featured In EPC World Magazine The rise of RMC proves its uprising as not just an industry trend, representing a fundamental shift in India’s construction industry. Steering the industry’s philosophy towards more sustainable, efficient and higher-quality building practices with minimal time taken. Ready Mix Concrete plays a key role in supporting […]
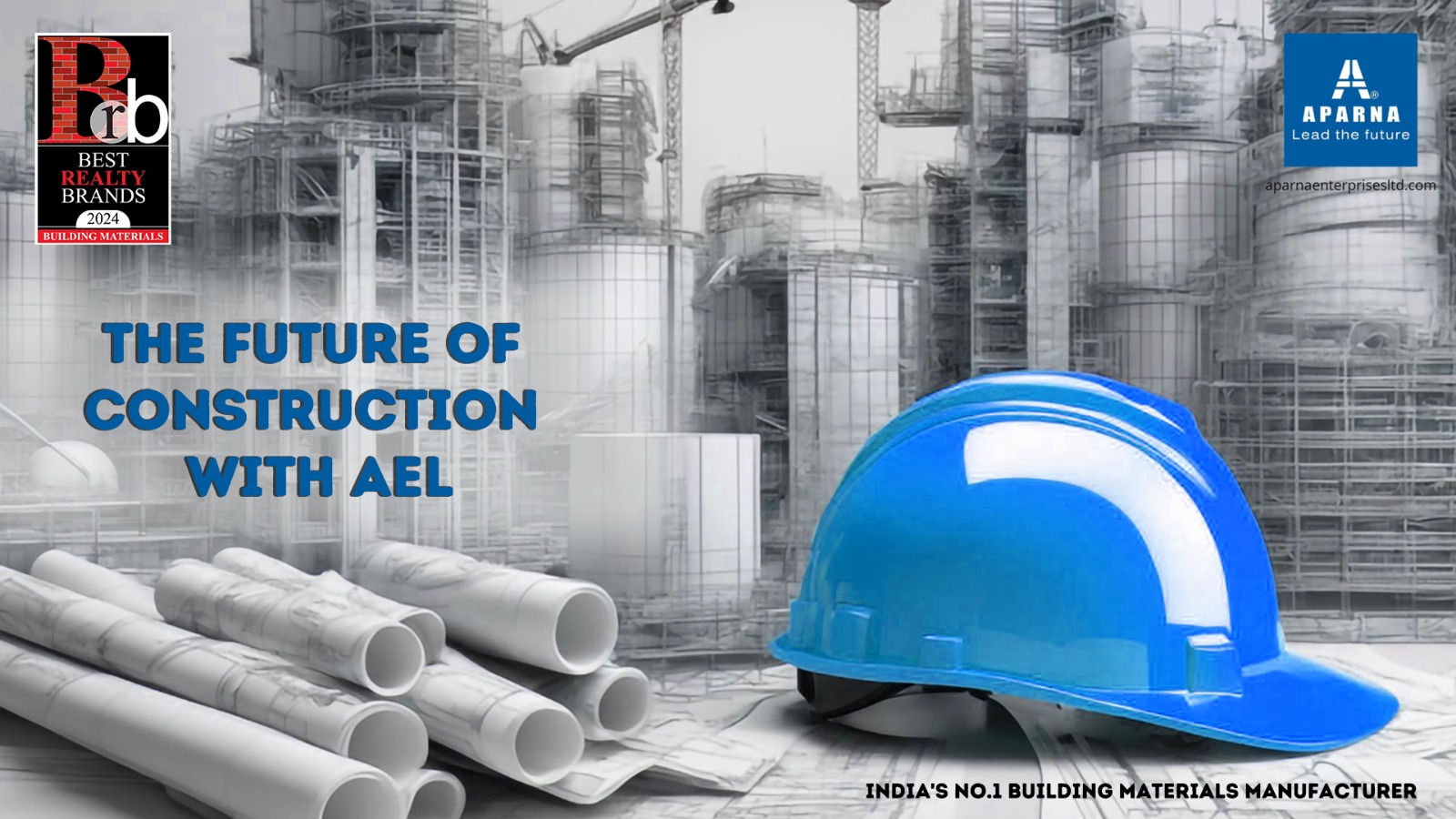
The Future of Construction with AEL
The Future of Construction with AEL Aparna Enterprises Limited is a leading construction and building materials manufacturer in India. From windows and doors, and tiles to ready-mix concrete and steel reinforcements, AEL manufactures a wide gamut of solutions in the building materials industry. Read the blog to know how AEL is setting new standards […]
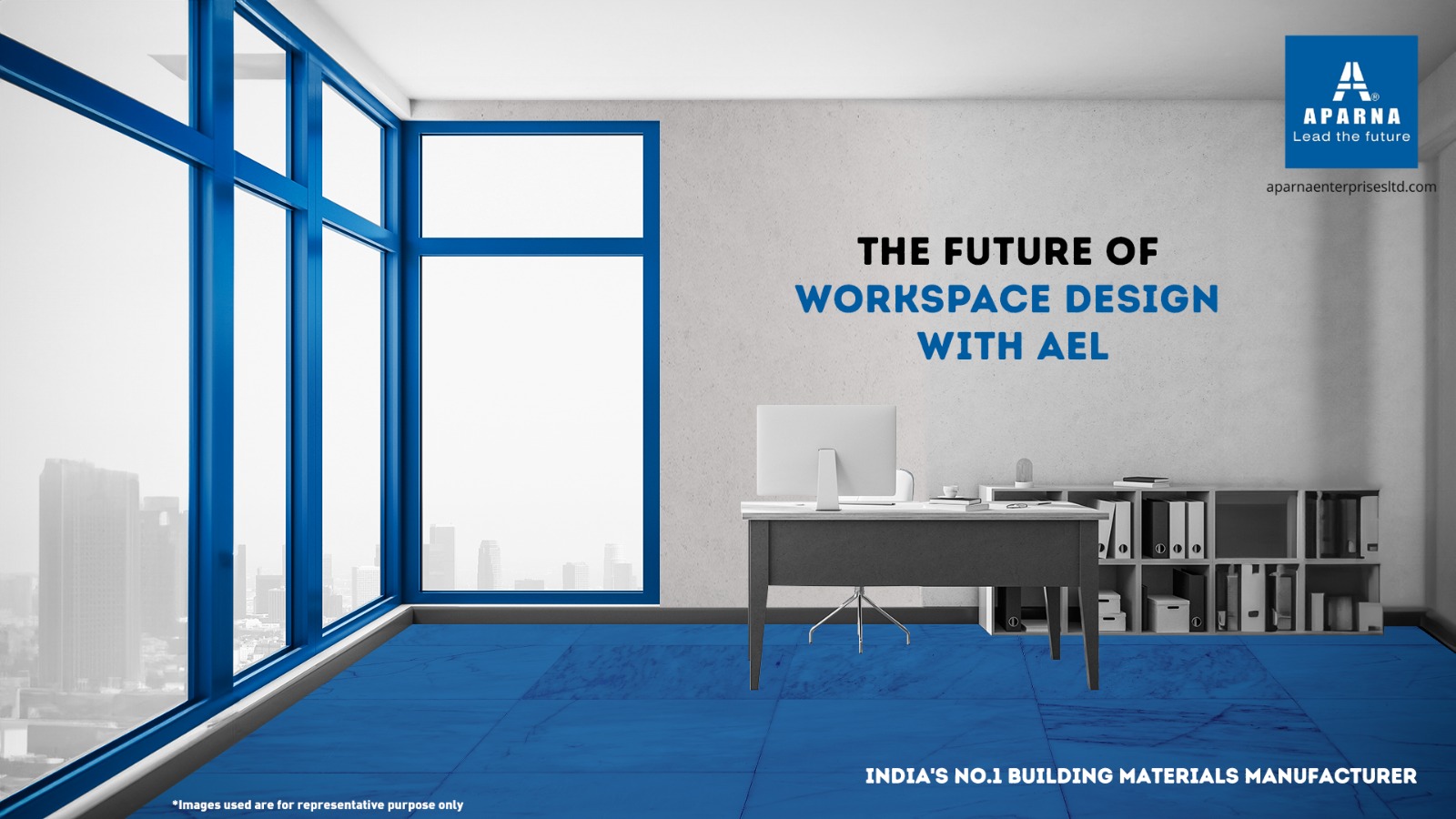
The Future of Workspace Design with AEL
The Future of Workspace Design with AEL Aparna Enterprises Limited (AEL) leads the construction space with innovative building materials and solutions. By manufacturing a wide gamut of materials with unique design elements and superior functionality, AEL caters to the dynamic requirements of the modern workspace. Read the blog to know finer details about how […]
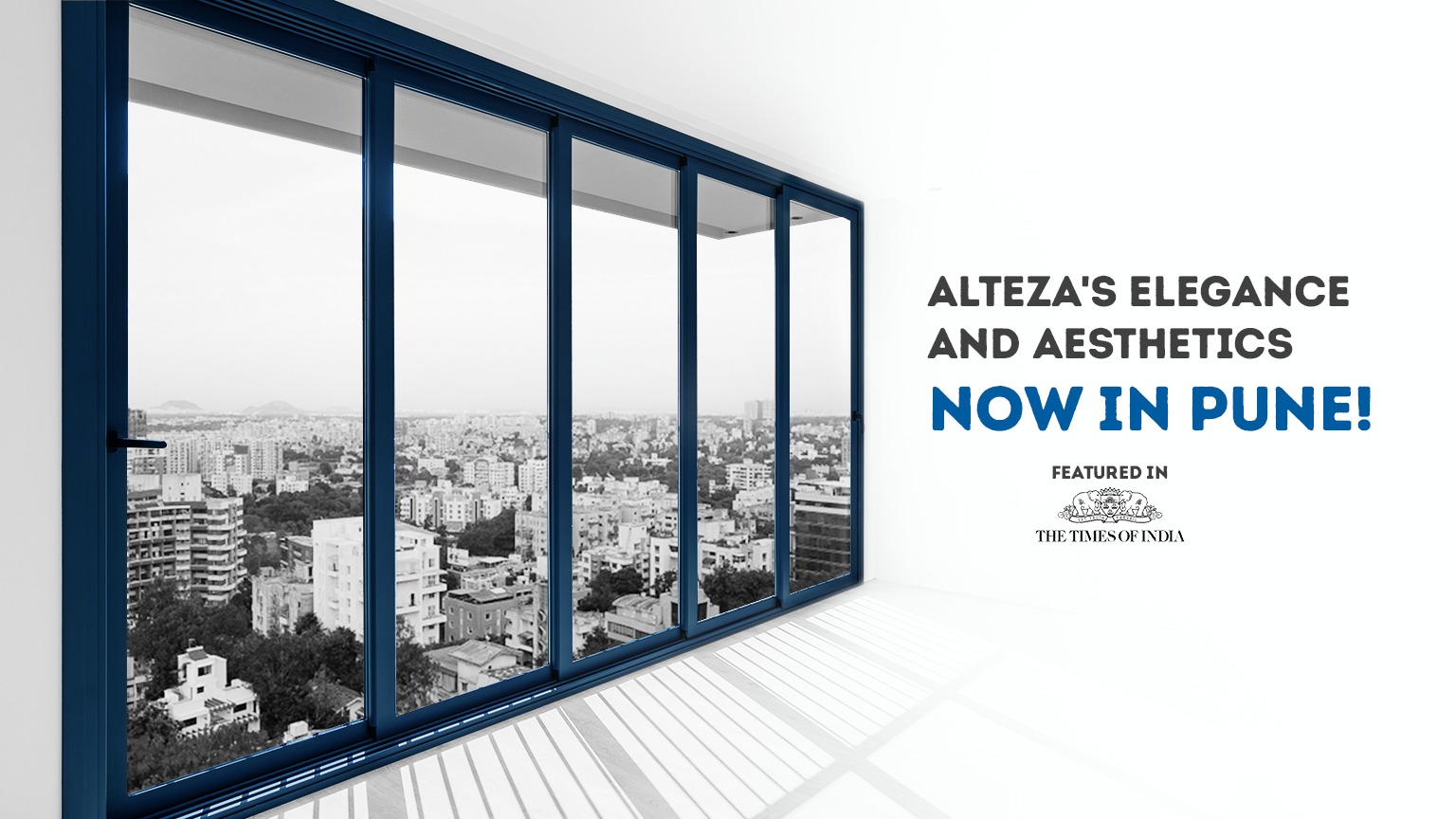
Alteza’s Elegance and Aesthetics Now in Pune
Alteza’s Elegance and Aesthetics Now in Pune Aparna Enterprises has entered in the Pune market through its B2C aluminium windows and doors brand, Alteza. The company later plans to expand its reach across the state, targeting key cities like Nagpur, Kolhapur, Nashik and Aurangabad. In the first year of its operations, it aims to […]

Crafting Classic Spaces with A Contemporary Touch: AEL KWART’s Modular Kitchen and Wardrobe Solutions
Crafting Classic Spaces with A Contemporary Touch: AEL KWART’s Modular Kitchen and Wardrobe Solutions Aparna Enterprises Limited is a leading manufacturer of construction materials and building solutions. Under the aegis of AEL-KWART, the company is dedicated to manufacturing innovative modular kitchen and wardrobe solutions. AEL-KWART manufactures end-to-end modular kitchen solutions right from ideation and conceptualisation. […]
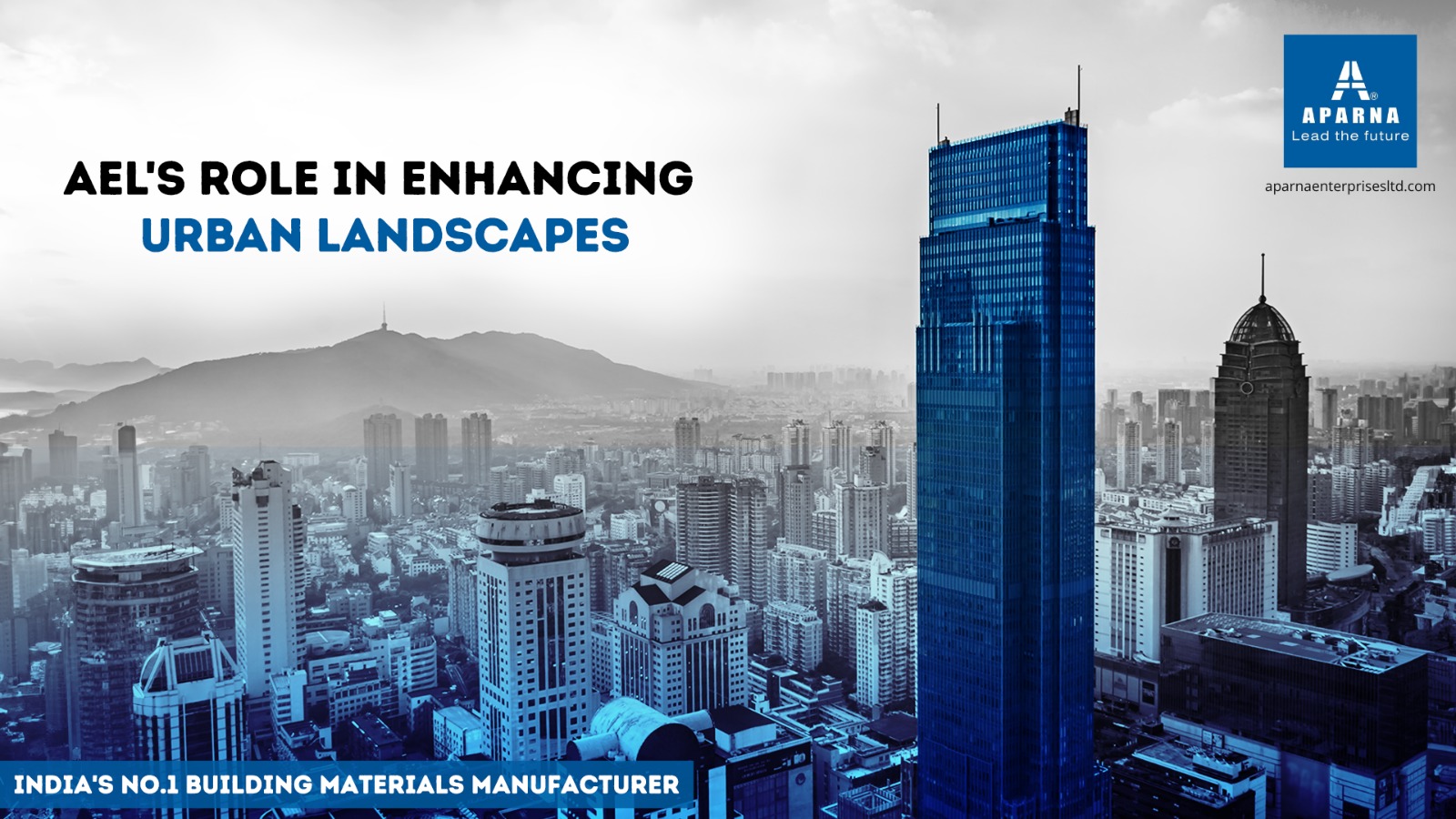
AEL’s Role in Enhancing Urban Landscapes
AEL’s Role in Enhancing Urban Landscapes Urban landscapes are gaining prominence, and Aparna Enterprises Limited (AEL) is revolutionizing the space with innovative, energy-efficient, and aesthetically appealing construction materials. Being a leading manufacturer and supplier of construction materials and building solutions, AEL also empowers urban landscape architecture with end-to-end, innovative building facade designs under its flagship […]
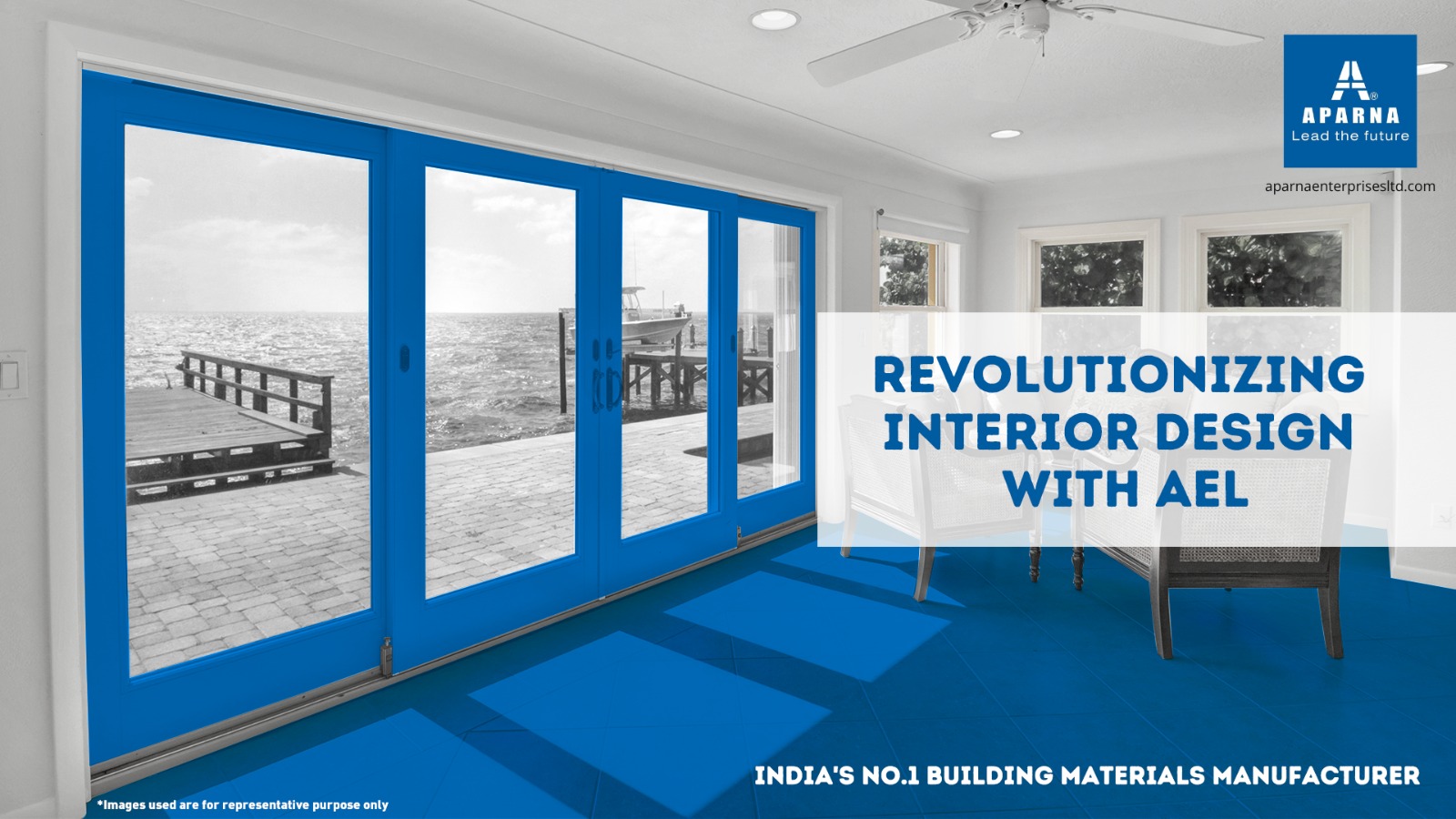
Revolutionizing Interior Design with AEL
Revolutionizing Interior Design with AEL Aparna Enterprises Limited (AEL) is a forerunner in the manufacture of construction materials and building solutions. With innovative designs and superior functionality, AEL has been setting new standards in the building interior design space. From modular kitchen and wardrobe design to highly functional uPVC profiles and luxury sanitaryware, AEL […]
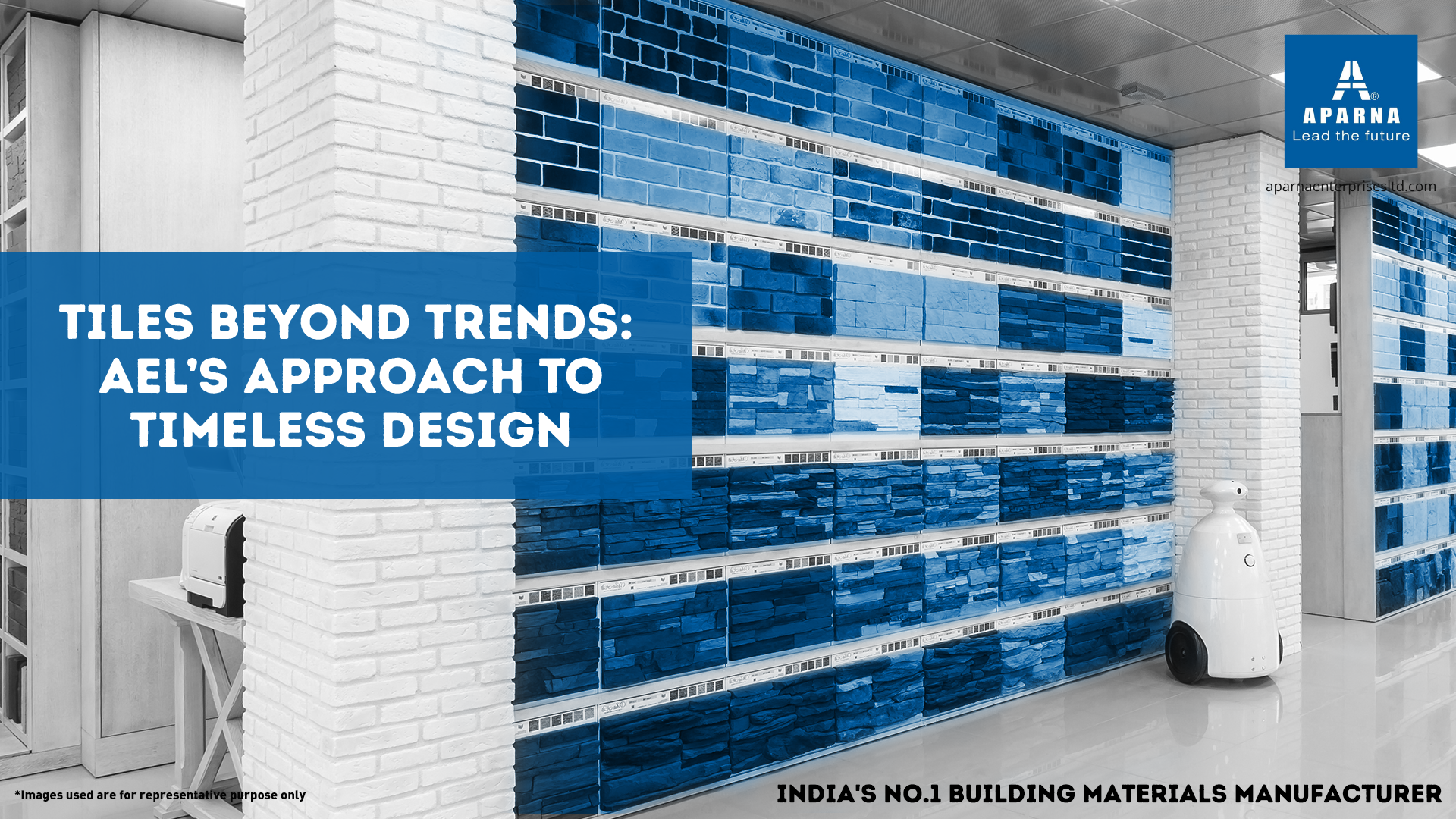
Tiles Beyond Trends: AEL’s Approach to Timeless Design
Tiles Beyond Trends: AEL’s Approach to Timeless Design Aparna Enterprises Limited (AEL) is a leading manufacturer of building and construction materials. Under its flagship brand, Vitero Tiles, AEL is engaged in the manufacturing and distributing of vitero tiles. We are known for offering vitrified tiles of superior quality, innovative designs, and top-notch functionality. Read the […]
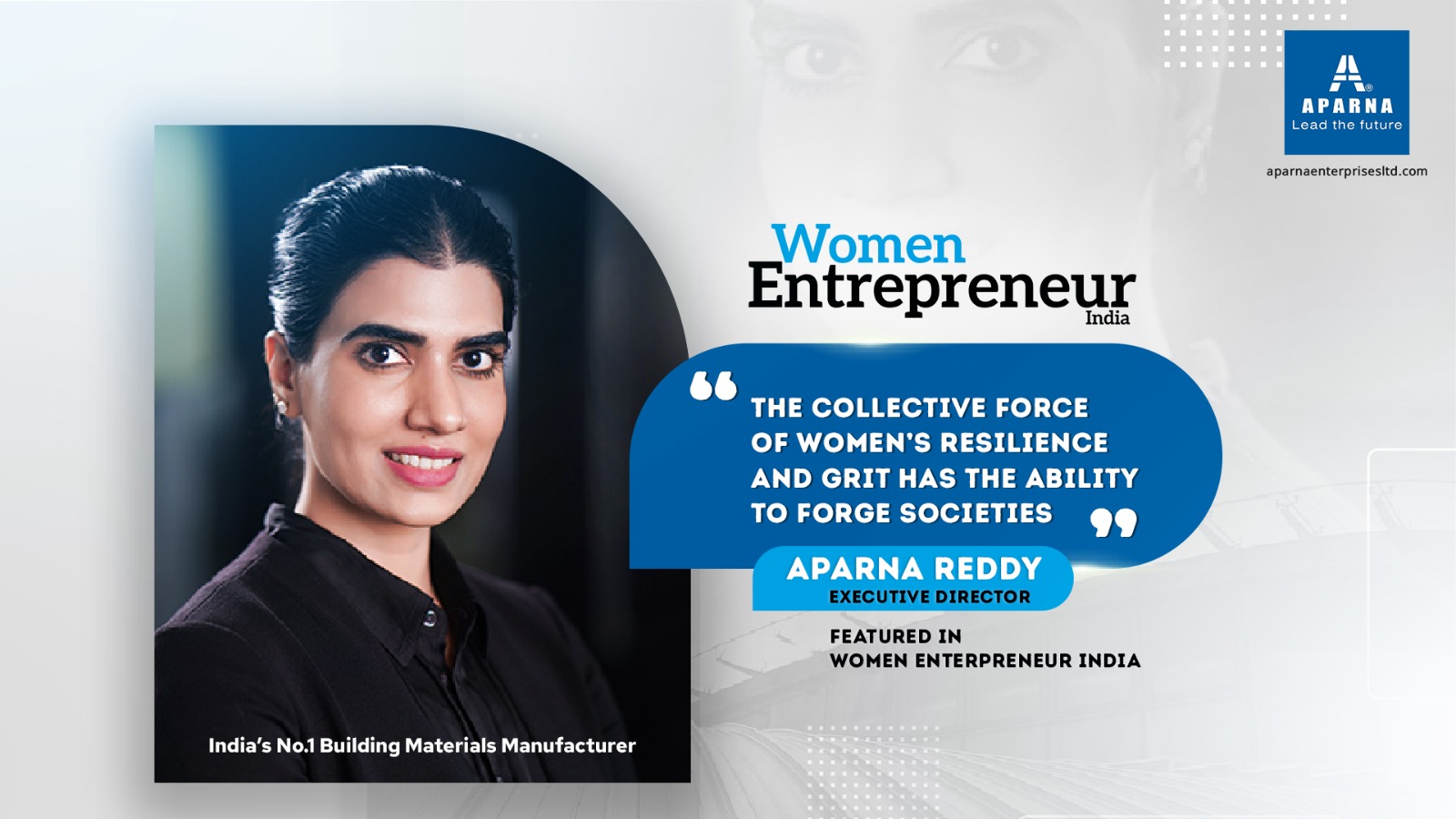
Progress with Passion, Ms Aparna Reddy’s Vision
Progress with Passion, Ms Aparna Reddy’s Vision Why is Inclusion Important for businesses? As a woman leader in the Indian business field, I truly think that an organisation’s diversity and inclusion are not just a moral obligation but a strategic necessity for the business’s success. Diversity contributes to a robust set of viewpoints, experiences, […]
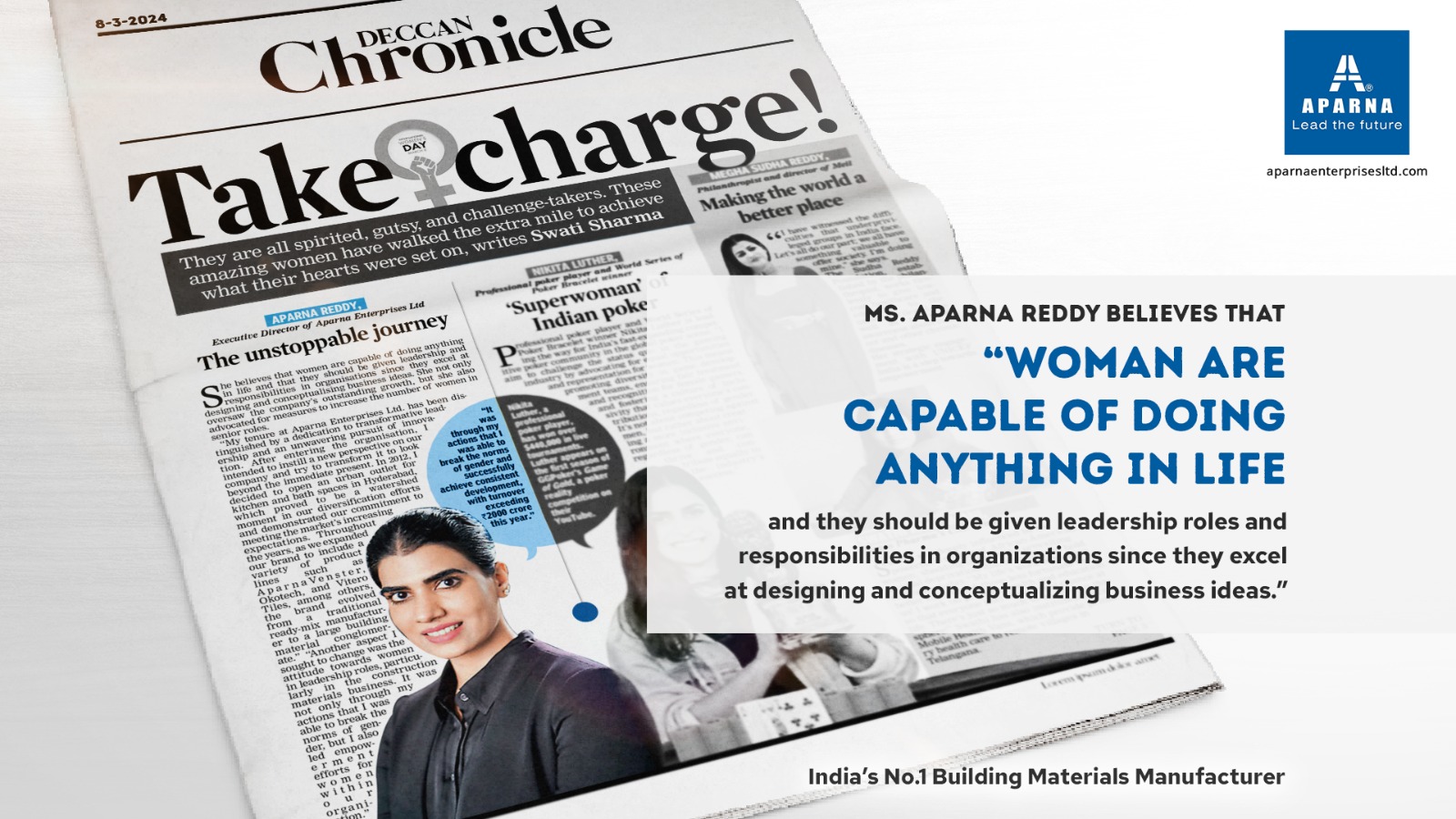
A Woman’s Vision Powering Progress
A Woman’s Vision Powering Progress She believes that women are capable of anything in life and they should be given leadership and responsibilities in organisations since they excel at designing and conceptualising business ideas. She not only oversaw the company’s outstanding growth, but she also advocated for measures to increase the number of women […]
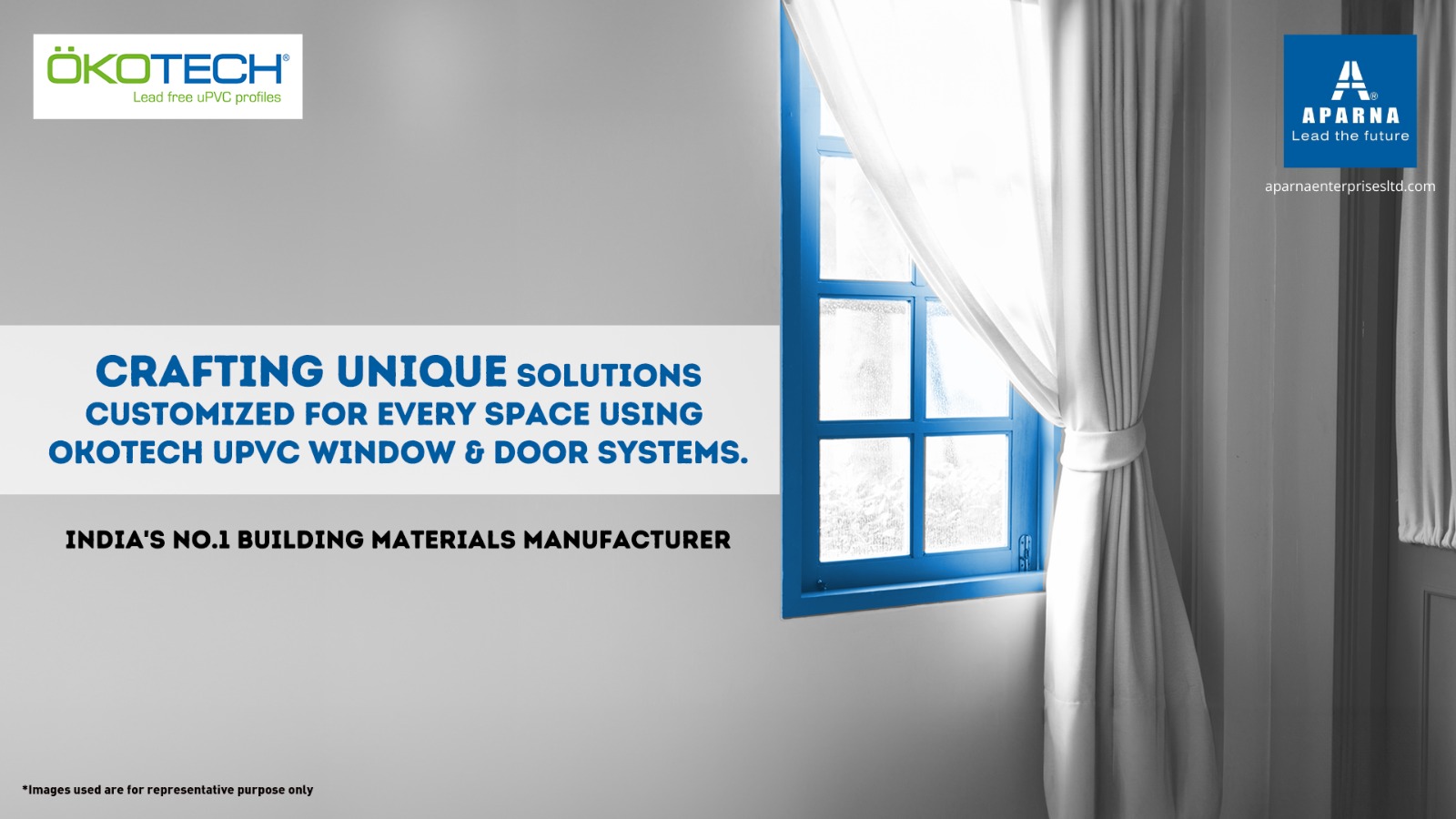
Crafting Unique Solutions customized for every space using Ökotech uPVC Window Door Systems
Crafting Unique Solutions customized for every space using Ökotech uPVC Window Door Systems Aparna Enterprises Limited (AEL) is a reputed company involved in the manufacturing of uPVC windows and doors. AEL’s uPVC business division has a significant presence in 25 cities throughout India. As a leading uPVC windows and doors manufacturer, Okotech uses a customized […]
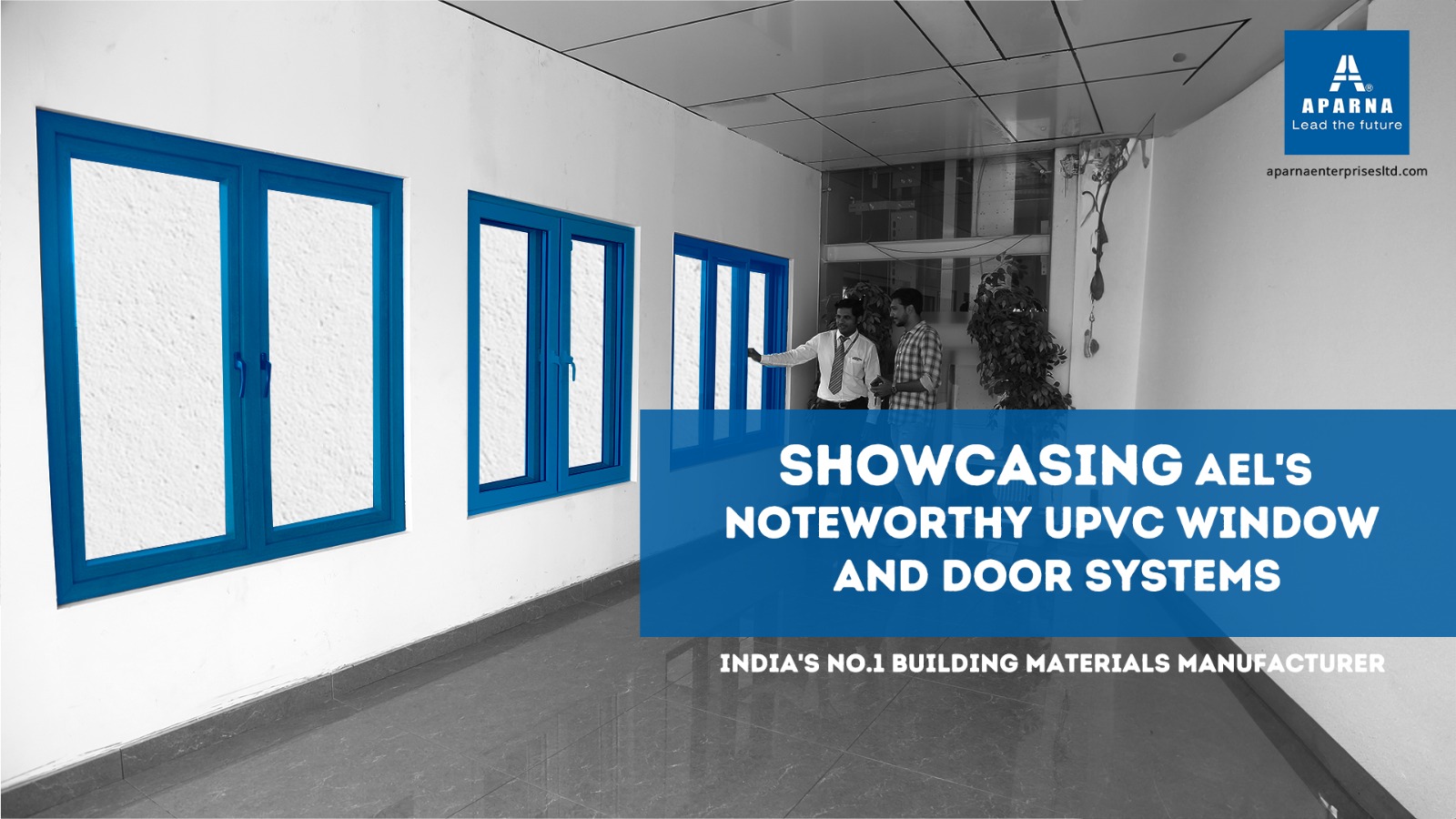
AEL’s Noteworthy uPVC Window and Door Systems
AEL’s Noteworthy uPVC Window and Door Systems Aparna Enterprises Limited (AEL) is a leading manufacturer of construction and building materials solutions. The organisation has emerged as the prominent leader among uPVC windows and doors suppliers with its flagship brand, Aparna Venster. AEL functions at the crossroads of design, quality, and customisability, meeting the evolving […]
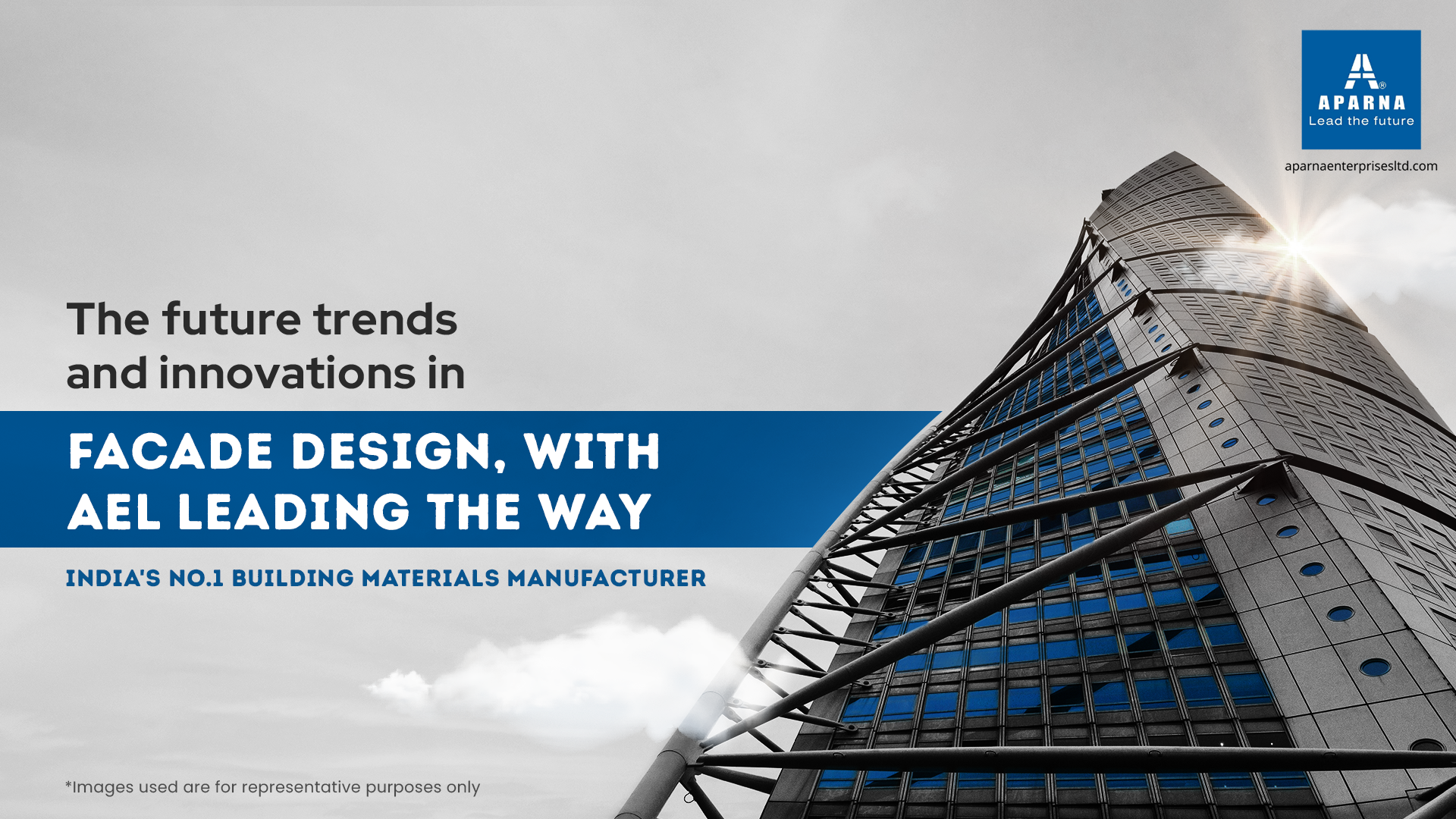
The future trends and innovations in facade design, with AEL leading the way
The future trends and innovations in facade design, with AEL leading the way Introduction In the ever-changing dynamics of architecture, facade design is the frontrunner of innovation and transformation. Aparna Enterprises Limited (AEL), a stalwart in the construction building materials industry, is leading the advancements in facade design innovations. In this blog, let’s look at […]
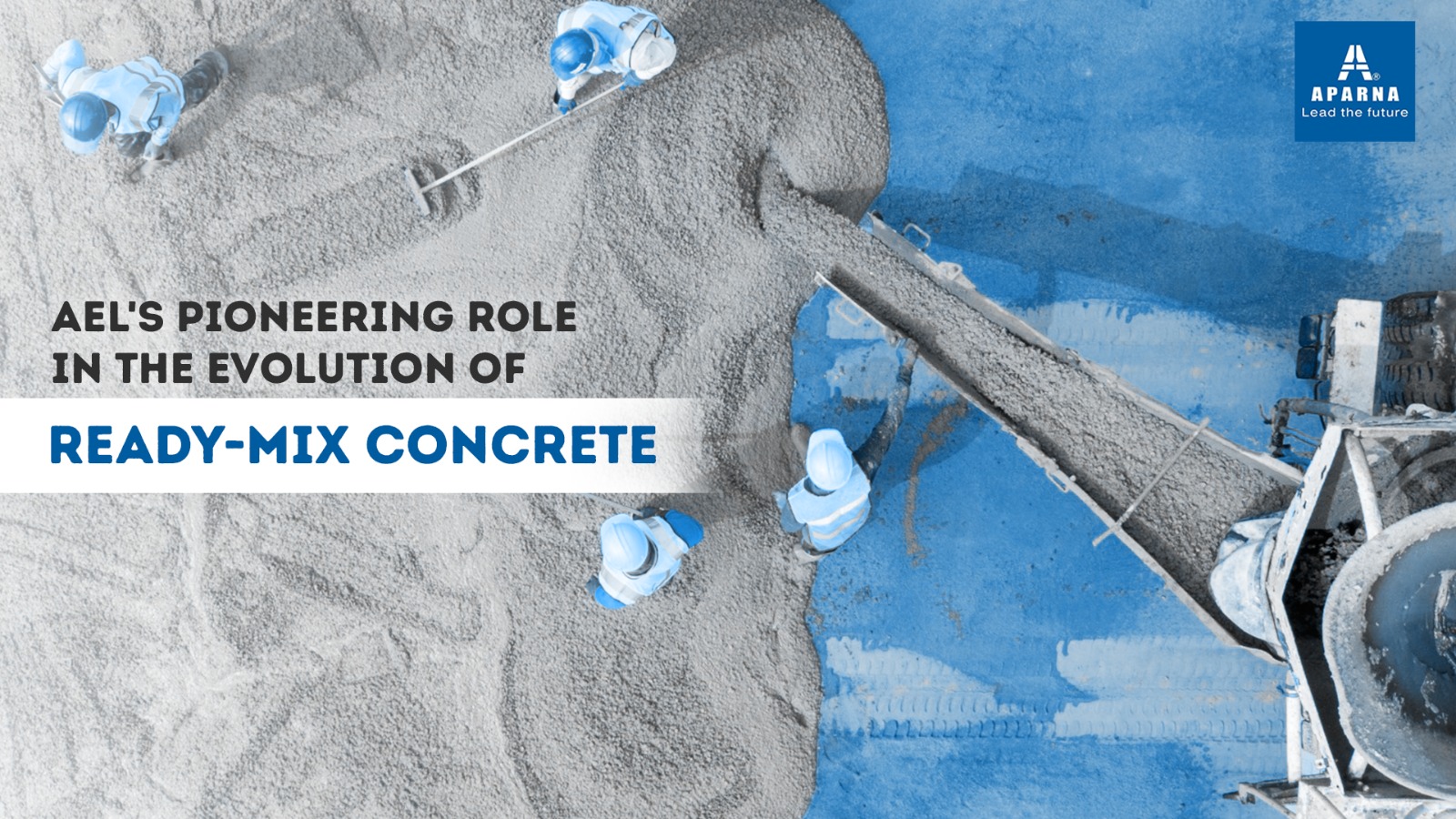
AEL’s Pioneering Role in the Evolution of Ready-Mix Concrete
AEL’s Pioneering Role in the Evolution of Ready-Mix Concrete Aparna Enterprises Limited is a frontrunner manufacturer of ready-mix concrete. Equipped with state-of-the-art equipment and machinery, Aparna RMC has evolved to be the largest ready-mix concrete supplier with footprints across Telangana, Andhra Pradesh, Maharashtra, and Karnataka. Here is what makes Aparna Group one of the […]
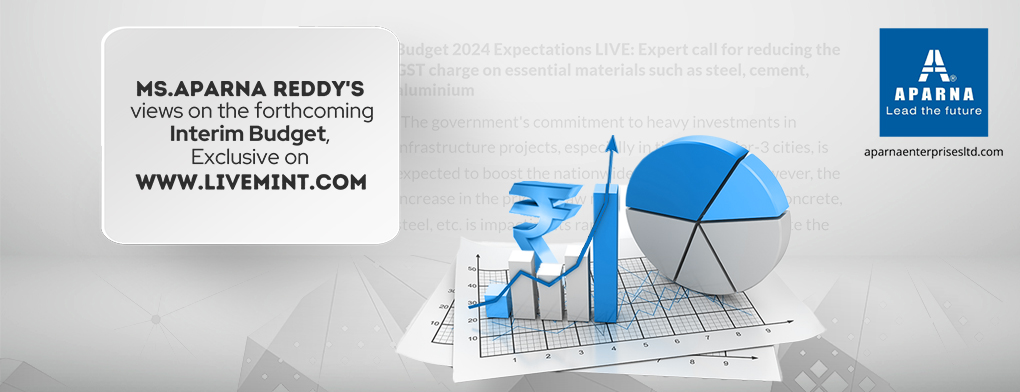
Budget 2024 Expert Call for Reducing The GST Charge On Essential Materials Such As Steel, Cement, Aluminium
Budget 2024 Expert Call for Reducing The GST Charge On Essential Materials Such As Steel, Cement, Aluminium “The government’s commitment to heavy investments in infrastructure projects, especially in tier-2 and tier-3 cities, is expected to boost the nationwide infrastructure. However, the increase in the price of raw materials such as cement, concrete, steel, etc. is […]
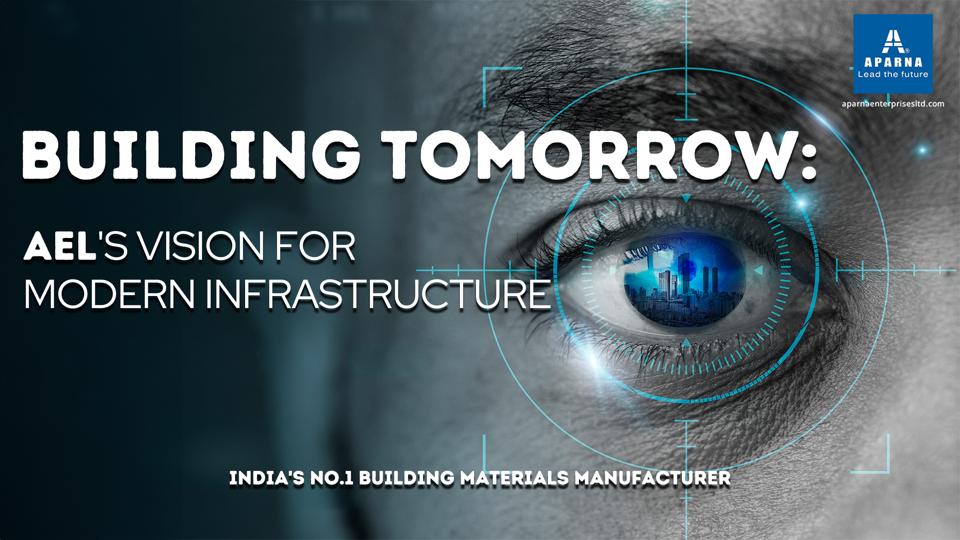
Building Tomorrow: AEL’s Vision for Modern Infrastructure
Building Tomorrow: AEL’s Vision for Modern Infrastructure The construction industry and infrastructural developments are evolving at a greater pace than ever before. Aparna Enterprises Limited (AEL) is a leading construction materials manufacturer committed to modern infrastructure building with innovative construction methods. In this blog, we cover AEL’s vision for modernizing the infrastructure of buildings. […]
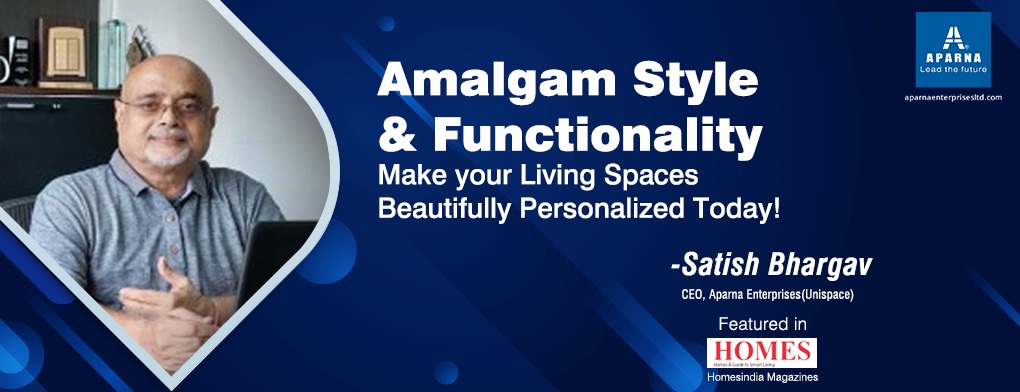
Amalgam Style & Functionality: Make your Living Spaces Beautifully Personalized Today!
Amalgam Style & Functionality: Make your Living Spaces Beautifully Personalized Today! Satish has a vast successful career with 30+years of experience. He started his career with joining Murugappa Group as only non-engineer. Later he joined famous brand Jaquer and expanded its presence in South Asian market, African market and European market. In 2012, he joined […]

Unveiling 2024 Construction Trends: Revolutionizing Building Materials and Technology
Unveiling 2024 Construction Trends: Revolutionizing Building Materials and Technology With dynamic shifts in the construction industry, staying informed of the evolution is critical. As we progress into 2024, the winds of change are blowing, insinuating the wave of change that redefines the way we build. Let’s dive into the changes taking place, and the future […]
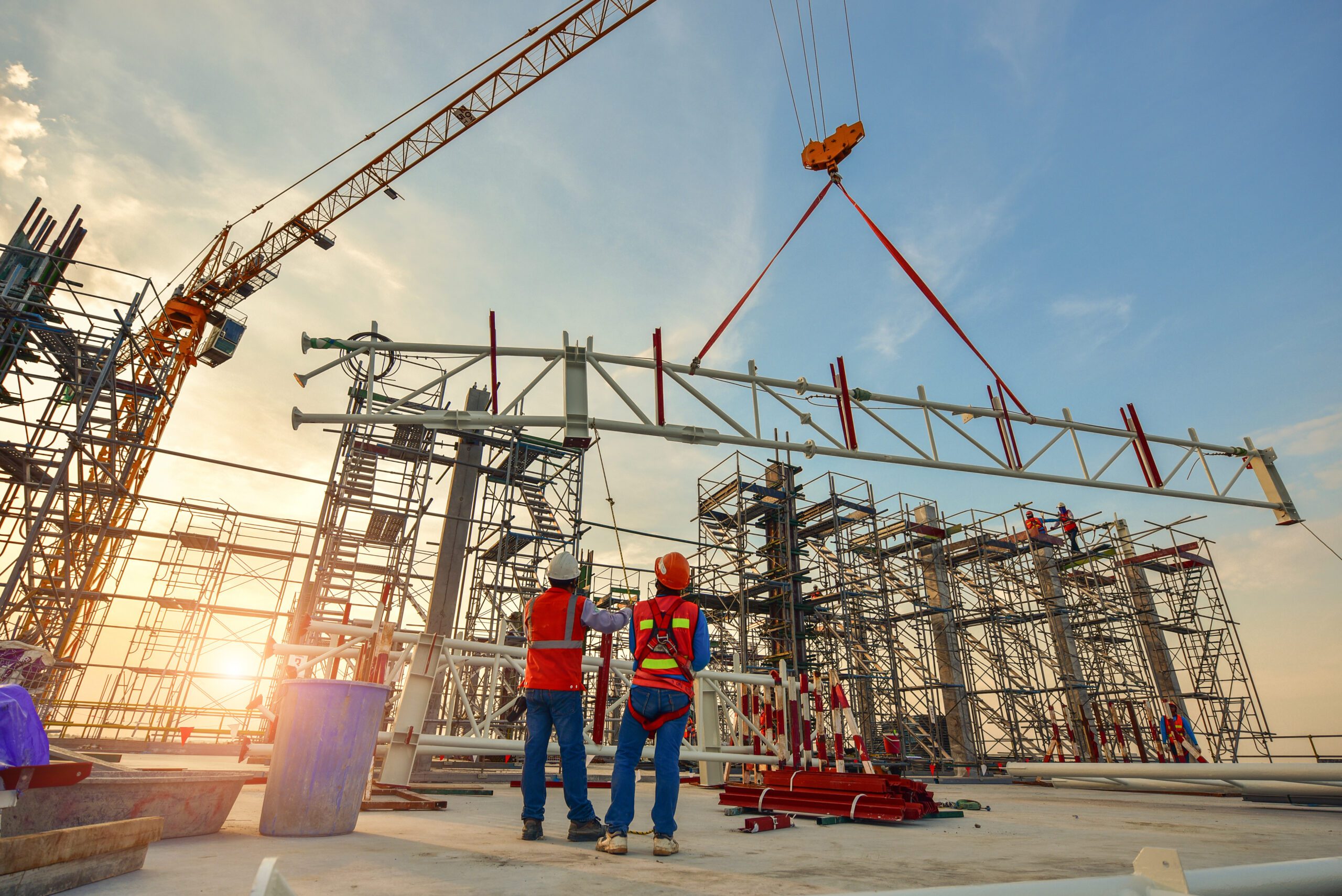
Redefining the Future: The Rise of Composite Materials in Design
Redefining the Future: The Rise of Composite Materials in Design Today, urban living has gained prominence. composite materials have evolved in construction to support the adaptability and efficiency needs of urban life. They prioritize energy efficiency, decreased maintenance, reusability, recyclability, enhanced comfort, sustainability, etc. In this blog, we have explored how composite materials in […]
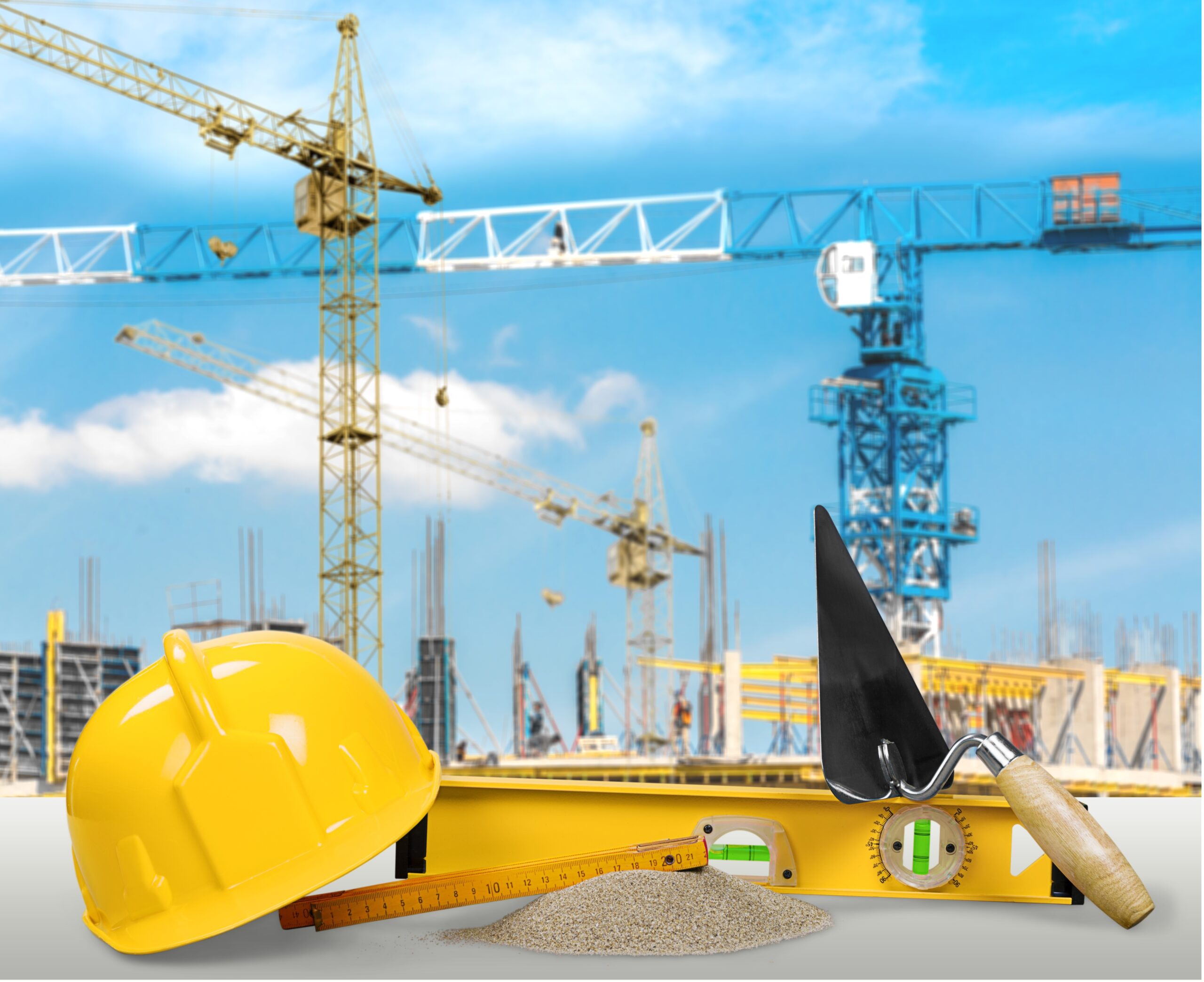
Building Tomorrow: Aparna Enterprises Limited Explores the Evolution of Building and Construction Materials Trends
Building Tomorrow: Aparna Enterprises Limited Explores the Evolution of Building and Construction Materials Trends Construction trends are dynamic and vary based on factors like environment, economy, technology, design, etc. Aparna Enterprises Limited is a leading manufacturer of building and construction materials in India and caters to the wide-ranging requirements of industrial, commercial, and residential […]
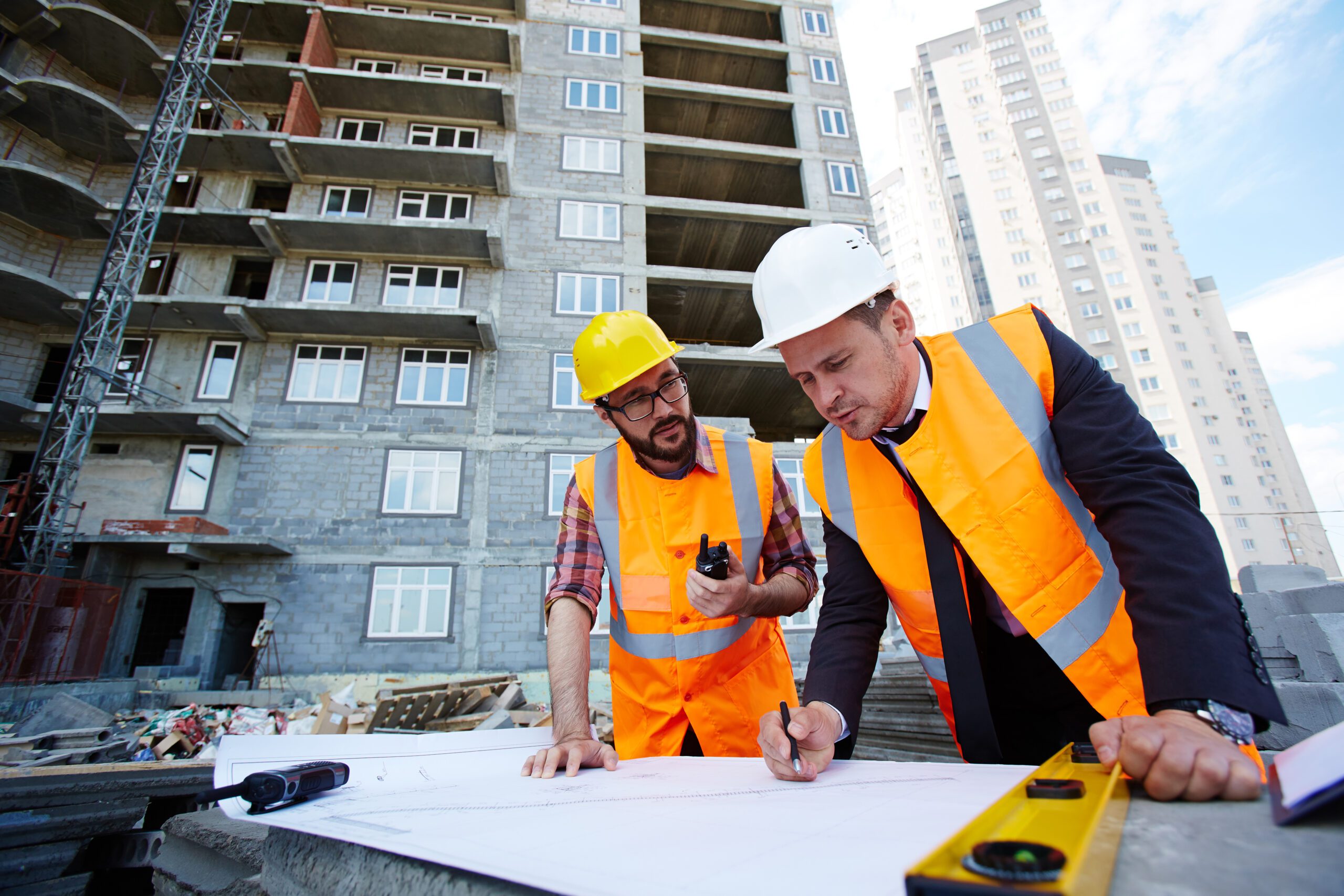
Why AEL’s Building Materials are Trusted by Builders and Contractors?
Why AEL’s Building Materials are Trusted by Builders and Contractors? Aparna Enterprises Limited is an established building materials manufacturer in India. With 30+ years of legacy and experience in the field, AEL is known for offering innovative, durable, and highly functional construction and building materials. Aparna Group has been associated with several projects of […]
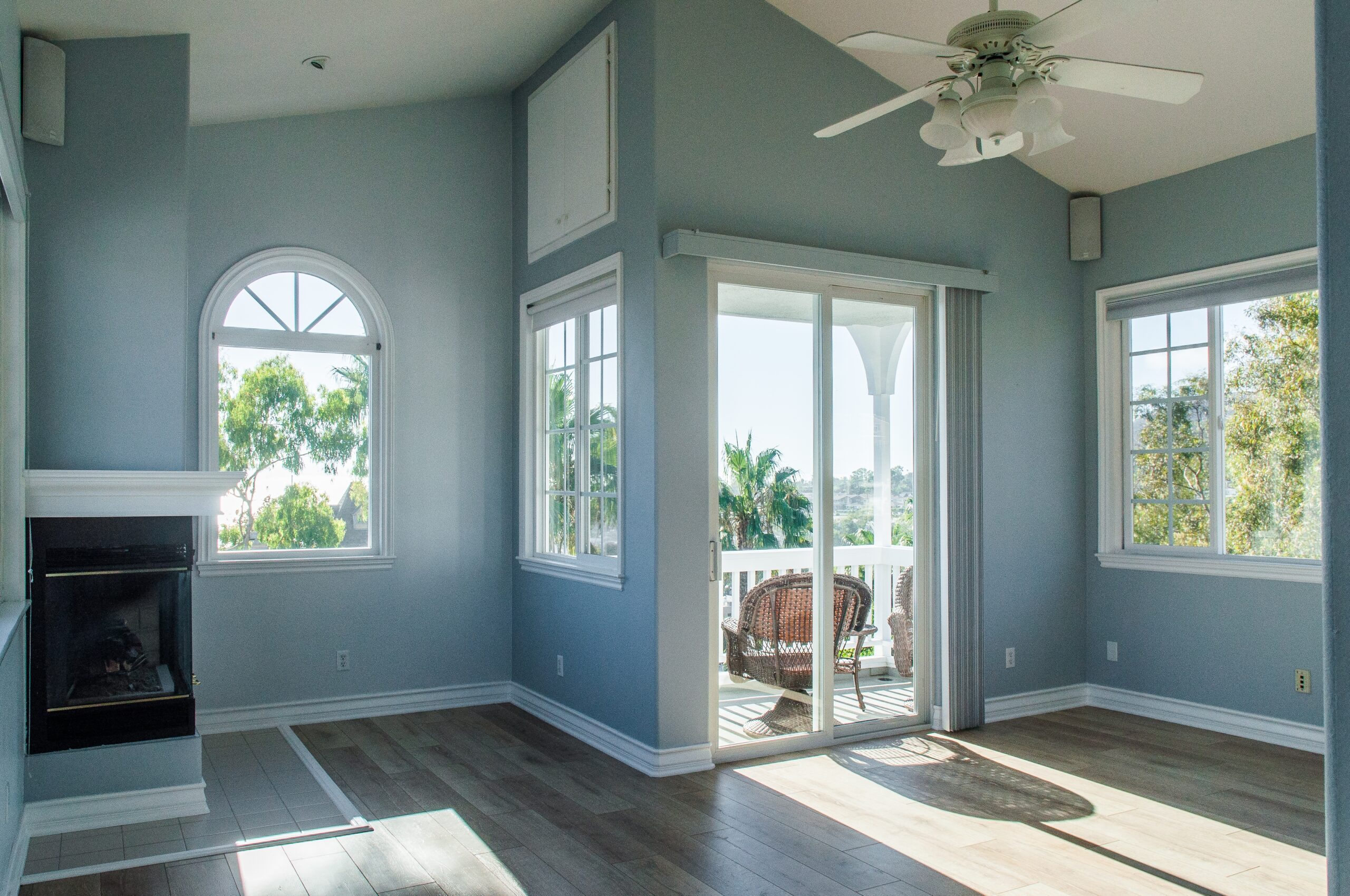
AEL reveals its expansion plans for its uPVC doors and windows division.
AEL reveals its expansion plans for its uPVC doors and windows division. With a legacy of 30+ years, Aparna Enterprises Limited (AEL) has emerged as a leading construction and building materials company in India. It has committed to invest INR 150 crores to expand its capacity and meet the evolving demand in the industry. […]

AEL – Your One-Stop Solution for long-lasting and durable building materials in India
AEL – Your One-Stop Solution for long-lasting and durable building materials in India Found in 1990, Aparna Enterprises Limited (AEL) has evolved to be a leading building materials manufacturer in India. AEL has a proven record of delivering innovative, high-quality, long-lasting building materials since its inception. Aparna Enterprises Limited has 10 brands dedicated to manufacturing […]
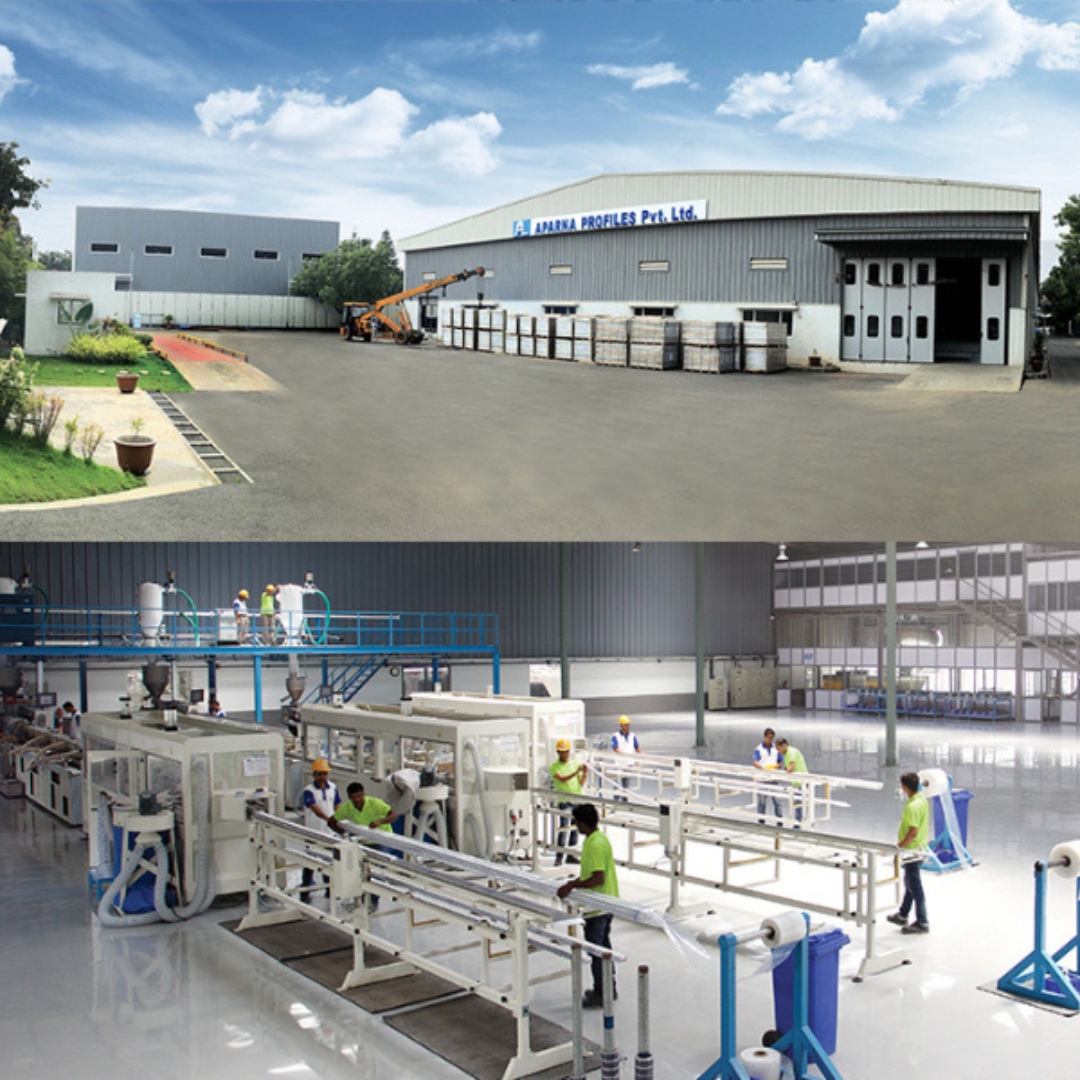
Ökotech seeks to capture 25% share of uPVC doors and windows in north India
Ökotech seeks to capture 25% share of uPVC doors and windows in north India The uPVC segment in India is observing a yearly growth rate of 7%-12% Aparna Enterprises has further expanded into the North Indian market with its uPVC brand, Ökotech, and the company is set to increase its domestic footprint to 200 […]

AEL’s – 6 Factors to Consider when Choosing the Right Construction Materials for your Project
AEL’s – 6 Factors to Consider when Choosing the Right Construction Materials for your Project When embarking on a construction journey, choosing the right construction and building material solutions for your project is crucial. The kind of materials that you choose will impact the durability, functionality, strength, cost, aesthetics, etc. In a crowded space of […]
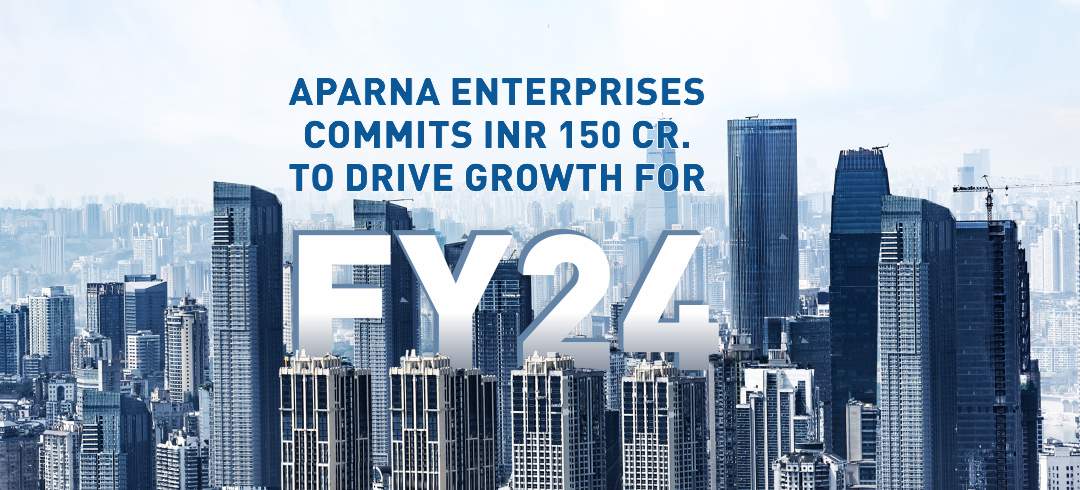
Aparna Enterprises commits INR 150 crores to drive growth in FY24
National, August 2023: Aparna Enterprises, India’s fastest growing building materials manufacturer, commits an investment of INR 150 crores in FY24 to proliferate its business and support its expansion to meet the industry’s escalating demand. This strategic commitment is a testament to the company’s unwavering dedication to delivering top-notch products and services that cater to the […]

From Homes to High-rise: Aparna Enterprises Limited’s Urban Footprint.
From Homes to High-rise: Aparna Enterprises Limited’s Urban Footprint. The world is witnessing an accelerated urbanization and demographic shift that has driven the need for better buildings. Aparna Enterprises Limited, a prominent construction and building materials manufacturer in India, is leading the revolution, from the front. Known for offering an extensive range of high-quality, sustainable […]

30 Years of Triumph: AEL’s Global Success Story
30 Years of Triumph: AEL’s Global Success Story Aparna Enterprises Limited, a renowned name in the world of construction and building material manufacturer, is celebrating a remarkable milestone – 30 years of relentless dedication and global success As India’s No.1 building material supplier and manufacturer. From its humble beginnings, the company has grown into a […]
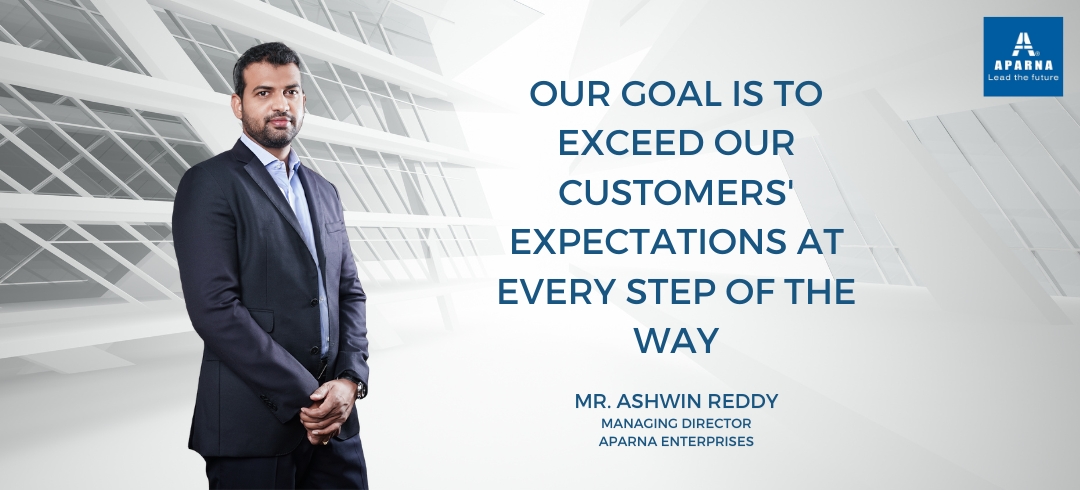
Pioneering Building Materials, Transforming Spaces – AEL
Pioneering Building Materials, Transforming Spaces – AEL Aparna Enterprises Ltd (AEL) is a leading building materials company under the Aparna Group, founded in 1990 as a ceramic tile distributor and now excelling in various businesses within the building material sector. AEL attributes its growth to customer service, innovation, and adaptability to new technologies and market […]
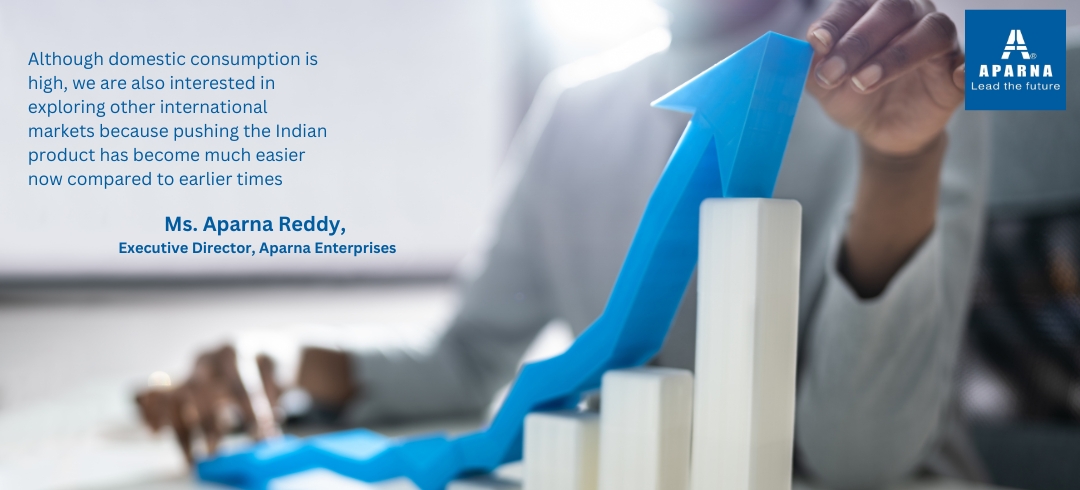
Aparna Enterprises eyes Rs 2,100 crore revenue by FY24
Aparna Enterprises eyes Rs 2,100 crore revenue by FY24 Aparna Enterprises Limited (AEL) is a flagship company of the Aparna group operating in the building material segment. The firm has evolved into one of the leading players in the country for quality building materials of the highest standards. Aparna Enterprises has set high benchmarks in […]

Building materials to see 10% growth in 2023, thanks to industry momentum: Aparna Enterprises
Building materials to see 10% growth in 2023, thanks to industry momentum: Aparna Enterprises The year 2022 saw a recovery for the building materials sector. The sector had a robust rebound due to the emphasis on infrastructure development and the rush to acquire real estate assets. The building materials industry recovered and moved in the […]
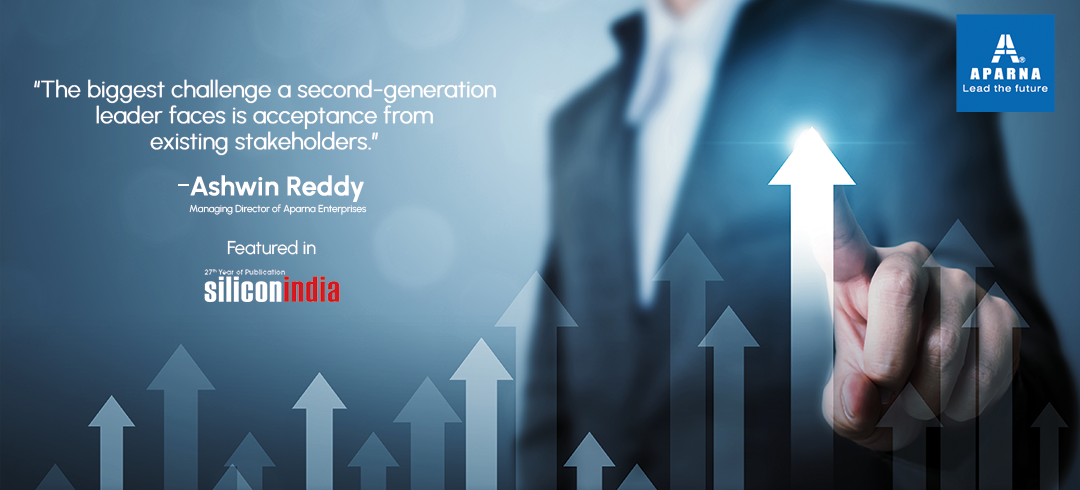
Navigating Leadership Challenges: Insights from Ashwin Reddy
Navigating Leadership Challenges: Insights from Ashwin Reddy Ashwin Reddy, Managing Director of Aparna Enterprises, expresses his views with SiliconIndia about Aparna Enterprises Limited, the challenges it successfully overcame following the pandemic, how modern-day buyers are looking forward to getting innovative building materials, and AEL positively keeping up with all of the advancements, client expectations when […]
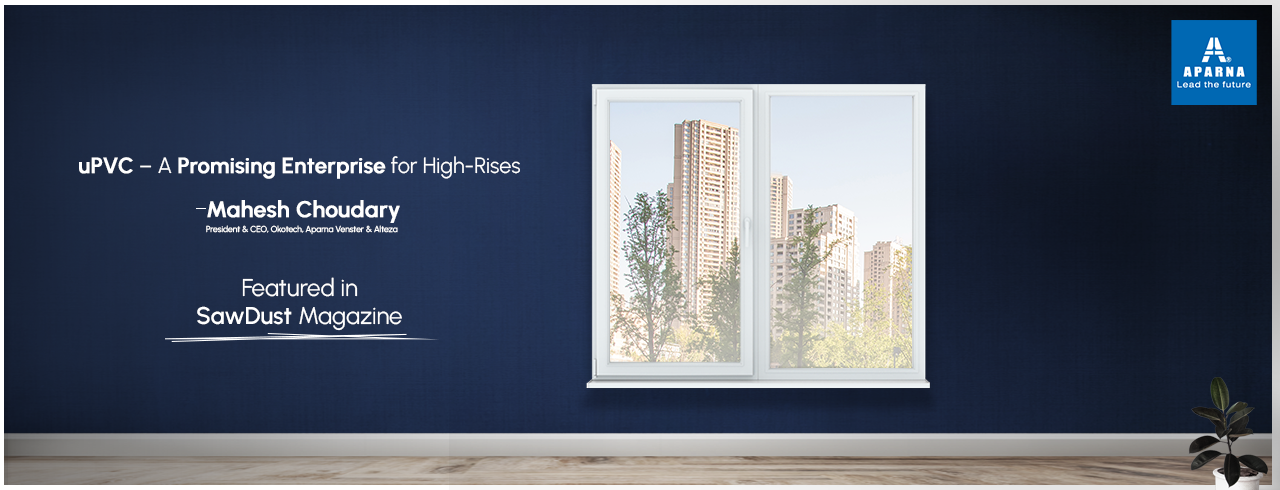
In the Race for High-Rise Innovation, uPVC Leads the Way
In the Race for High-Rise Innovation, uPVC Leads the Way “This material has become a favourite choice for a wide range of residential and commercial projects. uPVC windows and doors also offer excellent insulation against rain, superior UV protection, sound insulation, and are also resistant to salt water, termites, fire, and strong winds,” says Mahesh […]
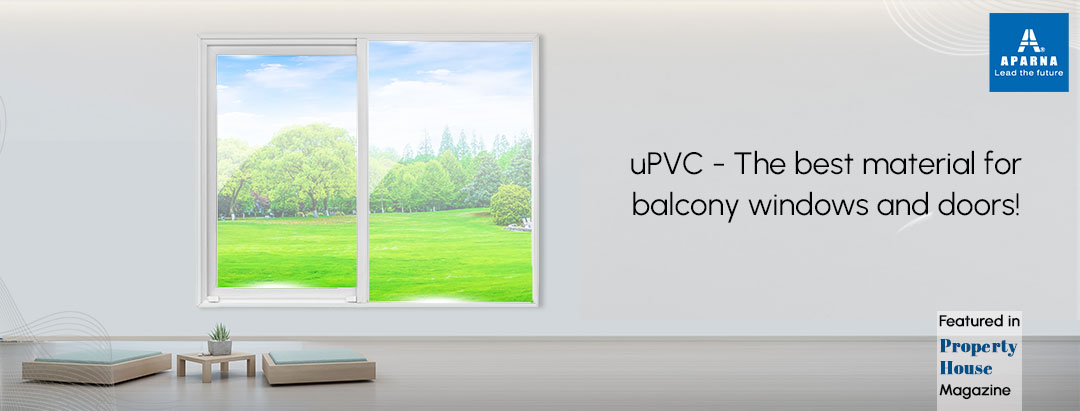
AEL Takes Pride in Manufacturing the Finest uPVC Materials for Balcony Windows & Doors
AEL Takes Pride in Manufacturing the Finest uPVC Materials for Balcony Windows & Doors A balcony lets you experience the outside world while sitting in the comfort of your own home. Additionally, it allows for the entry of natural light and radiates a positive vibe throughout our homes. So, here’s a guide to enhancing the […]
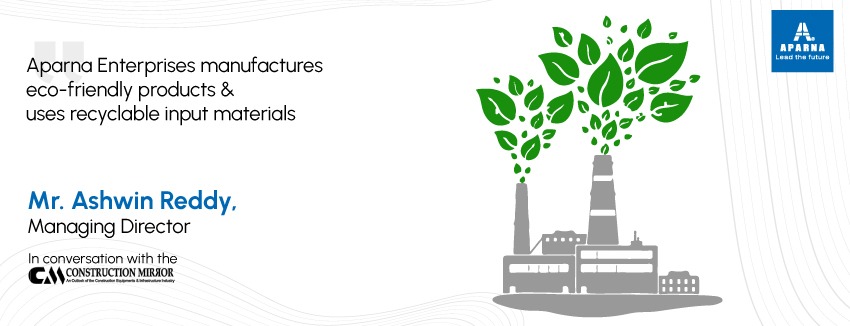
Mr. Ashwin Reddy, Aparna Enterprises’ Managing Director, discusses sustainability, business growth, future plans, and more!
Mr. Ashwin Reddy, Aparna Enterprises’ Managing Director, discusses sustainability, business growth, future plans, and more! Aparna Enterprises Limited (AEL) is a part of the highly successful Aparna Group. Since 1990, Aparna Enterprises Limited is a leader in the distribution of building materials and is one of the largest Tile Distribution companies in India. Aparna Enterprises […]
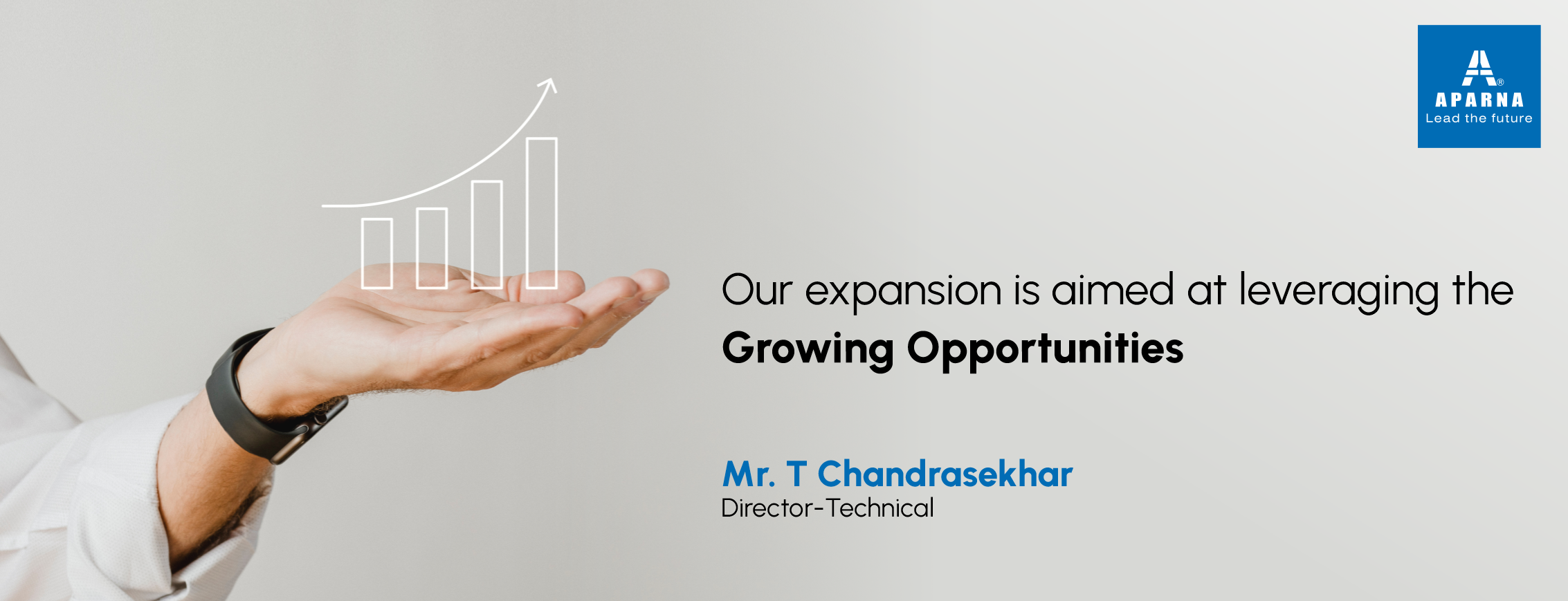
Aparna Enterprises Limited unveiled the growth plan for its uPVC division
Aparna Enterprises Limited unveiled the growth plan for its uPVC division Aparna Enterprises Limited, the leading building materials player, unveiled the growth plan for its uPVC division. The announcement was marked by the launching of a new production line at Bachupally. The production line will address the uPVC profile and window & door system requirement […]
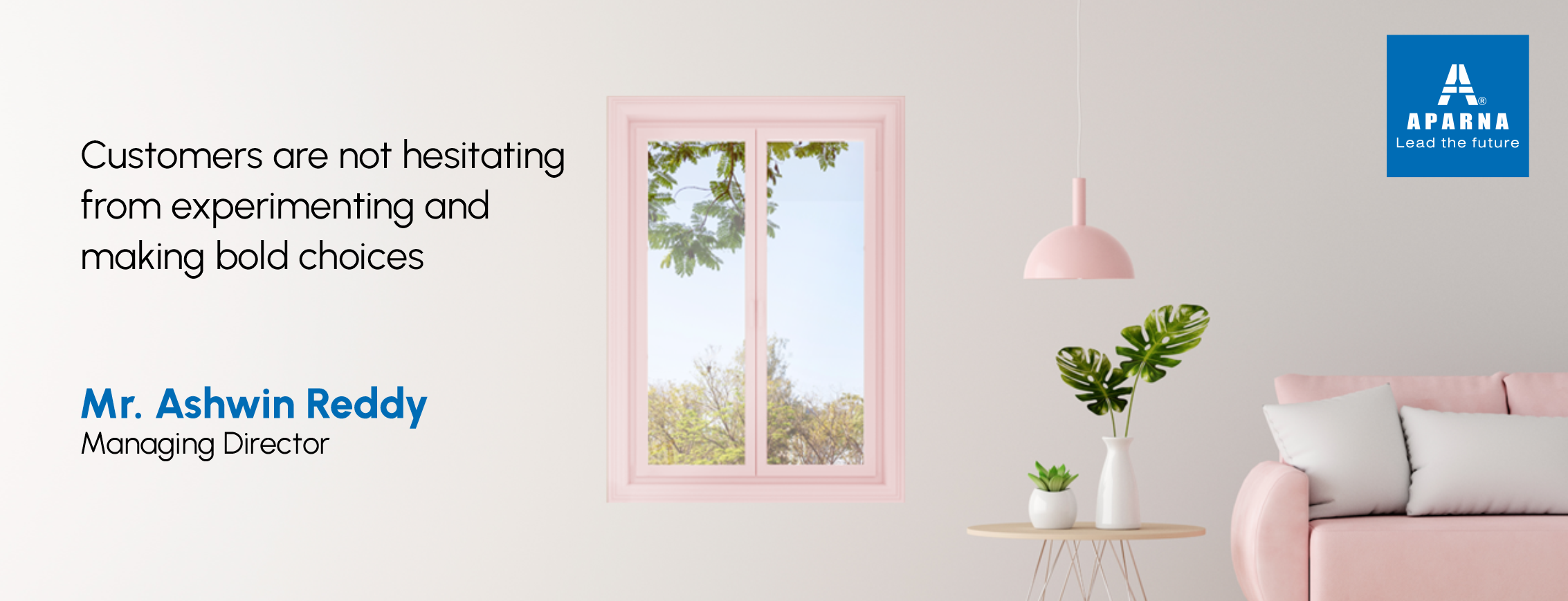
The Modern Era of uPVC Materials
The Modern Era of uPVC Materials Venster & Okotech, under the umbrella of Aparna Enterprises, manufactures the highest quality uPVC windows & doors and uPVC profiles. Every buyer is necessitating and willing to upgrade their residential and business spaces to meet modern requirements these days, and this positive changeover is driven by the energy-efficient and […]
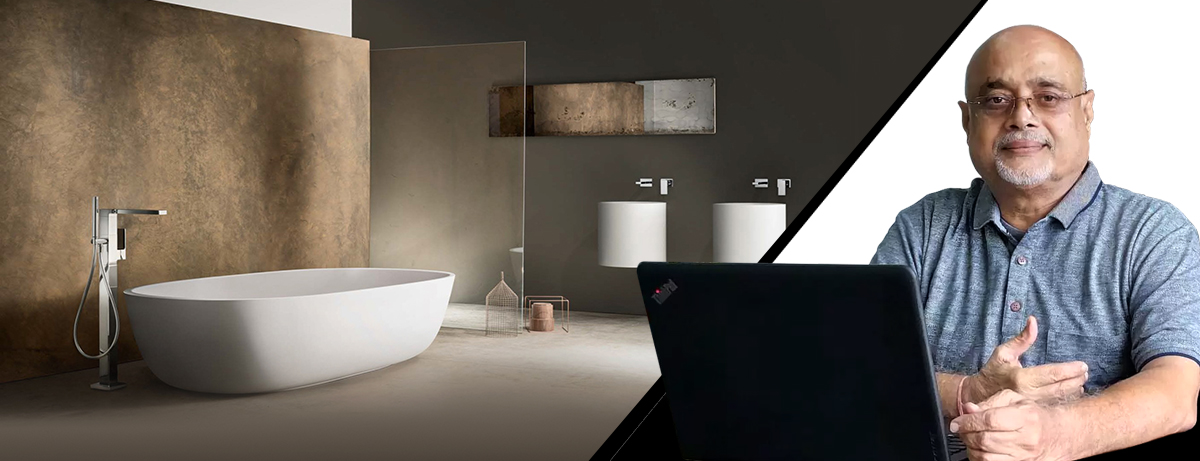
Retailer Talk (Bathroom fittings, tiles & sanitaryware dealers in Hyderabad) – Aparna Enterprises
Retailer Talk (Bathroom fittings, tiles & sanitaryware dealers in Hyderabad) – Aparna Enterprises Over the past few years, the premium bathroom segment has seen tremendous growth and demand for solutions is rising. The pandemic has further boosted this demand-led expansion. One of Hyderabad’s leading dealers of green bathroom & plumbing fittings, tiles, and sanitaryware, Aparna […]
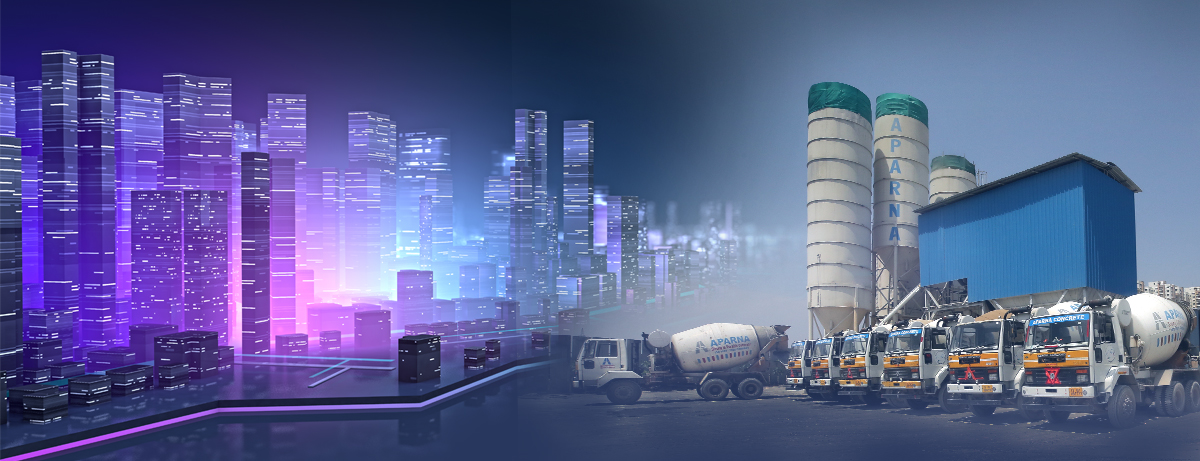
Technology Investment coupled with standardization can fast track RMC industry growth
Technology Investment coupled with standardization can fast track RMC industry growth
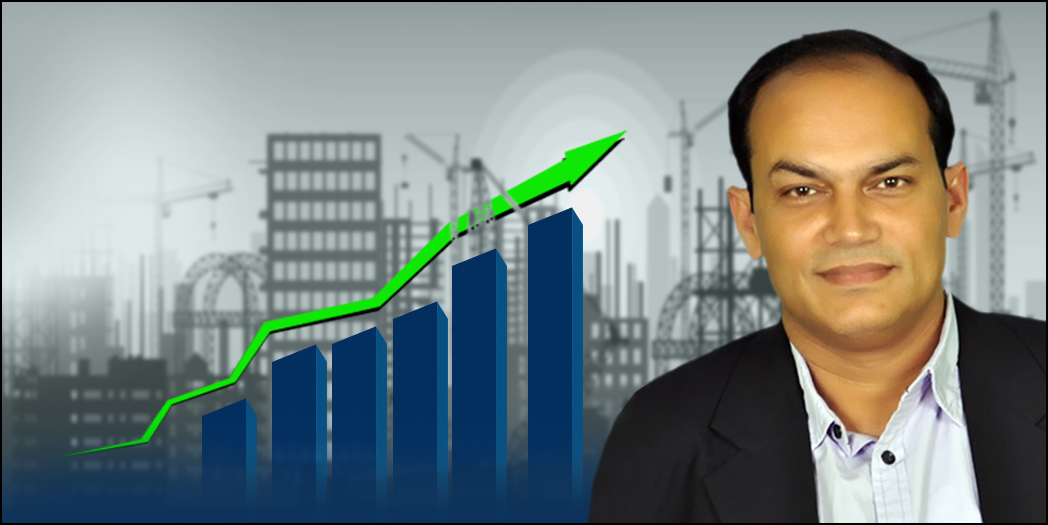
Windows and doors: How does 2022 look?
Windows and doors: How does 2022 look? An article by Mahesh Choudhary, CEO, uPVC division, Aparna Enterprises. The building materials industry has become an example of resilience for withstanding the effects of the pandemic and bouncing back strongly. Today, the industry is valued at around $225 billion in terms of market size. The projected growth […]
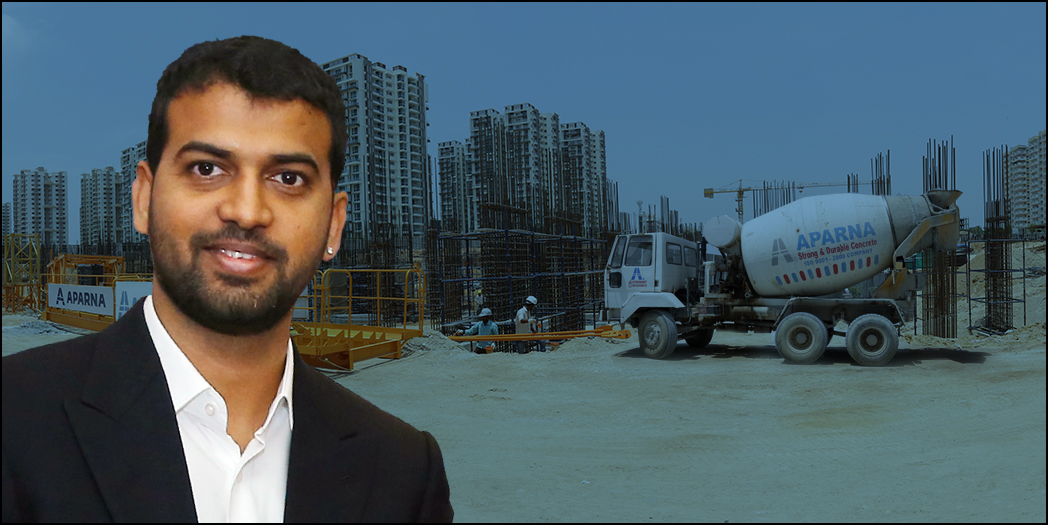
Ready-Mix Concrete is gaining prominence in retail construction sector
Ready-Mix Concrete is gaining prominence in retail construction sector
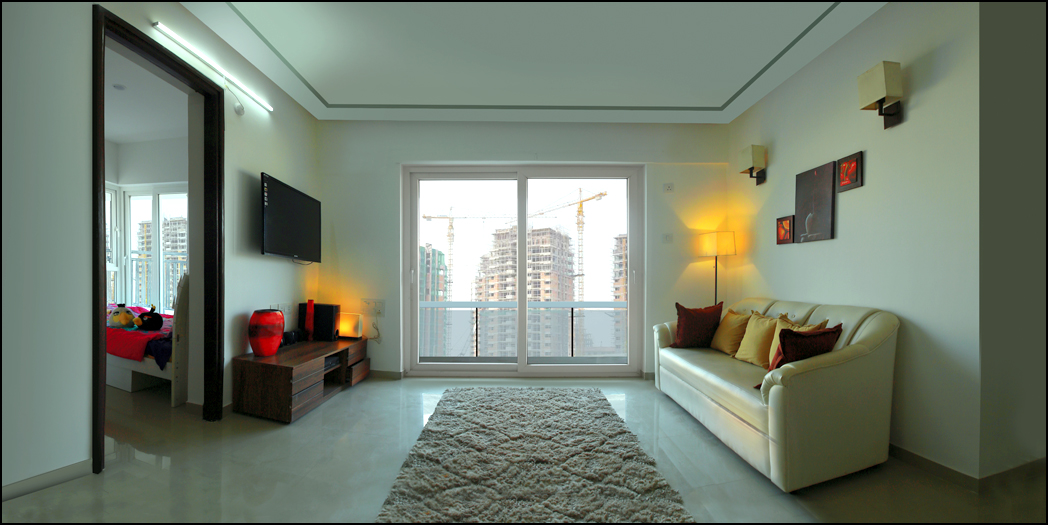
Home innovation trends to look out for in 2022
Home innovation trends to look out for in 2022 Practicality has taken over aesthetics on the home front in the last two years that have made hybrid work and study models the norm. Today, home innovation has taken the shape of a necessity. So, what are some trends that are here to stay, the ones […]
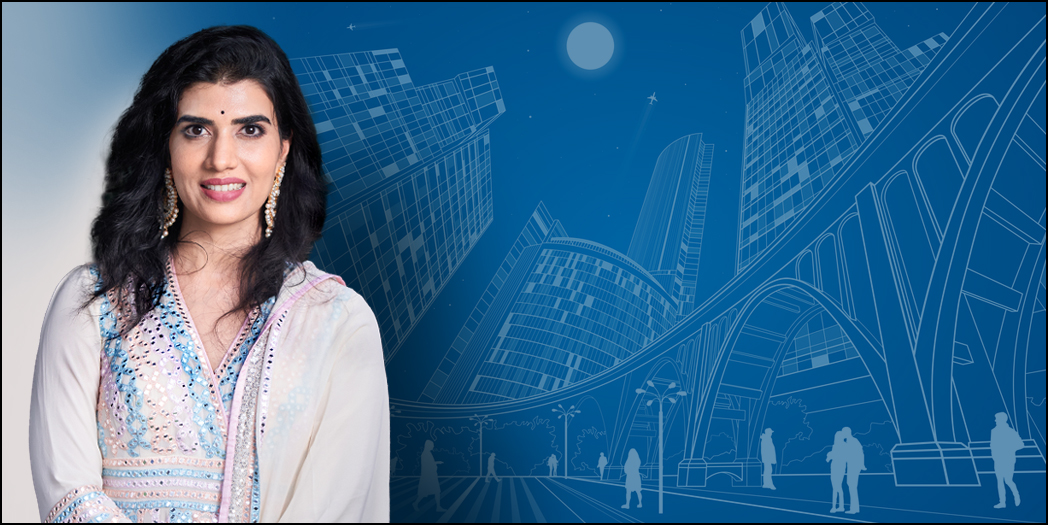
Women’s Day: More women should venture into building material industry
Women’s Day: More women should venture into building material industry “Growing up, I noticed a lack of women leaders in the real estate industry. It still is the same. The realisation that we don’t get to see many female leaders in this segment inspired me to learn and work more towards becoming one in the […]
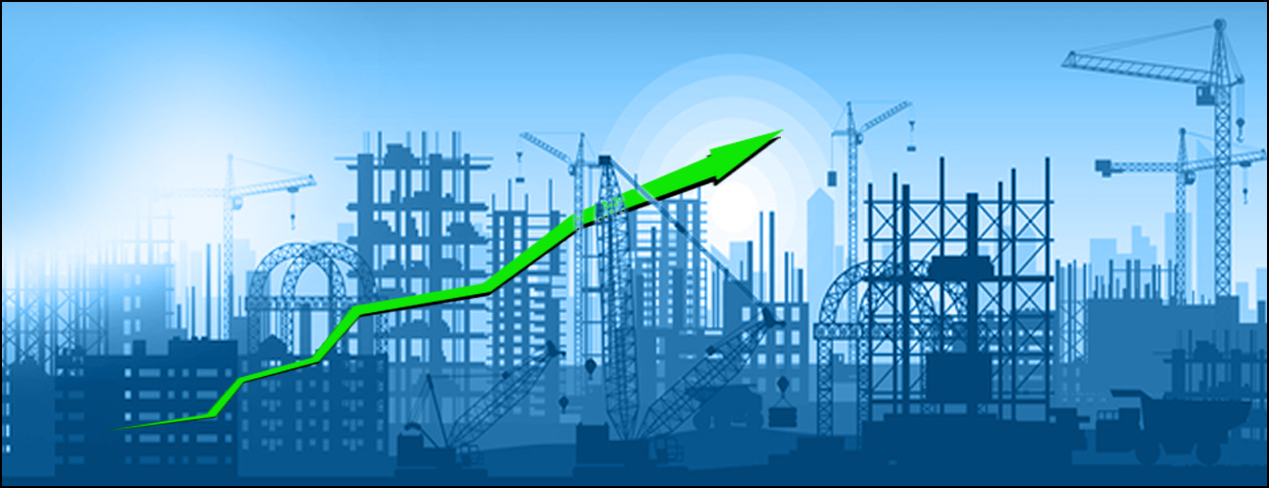
With the right reforms, building material industry in India is expected to grow by 8%-10% in 2022 – States Mr Ashwin Reddy, Managing Director, Aparna Enterprises Limited
With the right reforms, building material industry in India is expected to grow by 8%-10% in 2022 – States Mr Ashwin Reddy, Managing Director, Aparna Enterprises Limited One of the industry having faced maximum impact of the pandemic in 2020, the building materials segment has displayed sheer resilience as it slowly bounced back in 2021. […]
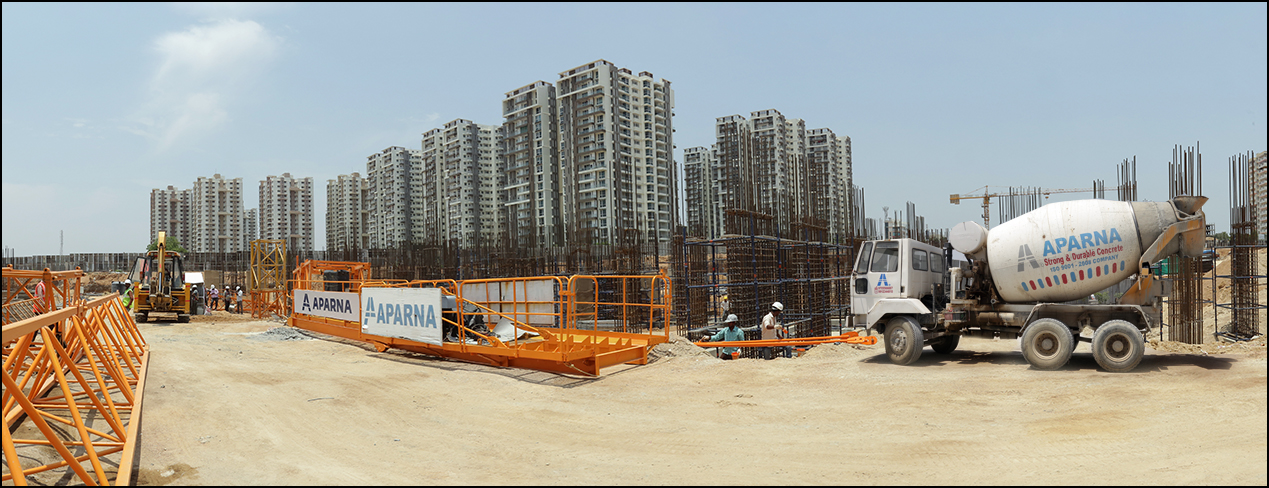
The RMC market is on its path to a steady recovery, says Ashwin Reddy, Managing Director, Aparna Enterprises
The RMC market is on its path to a steady recovery, says Ashwin Reddy, Managing Director, Aparna Enterprises How is the market for RMC shaping up in India?The RMC market is on its path to a steady recovery after the tumultuous first and second waves of the pandemic. The first lock down resulted in the […]
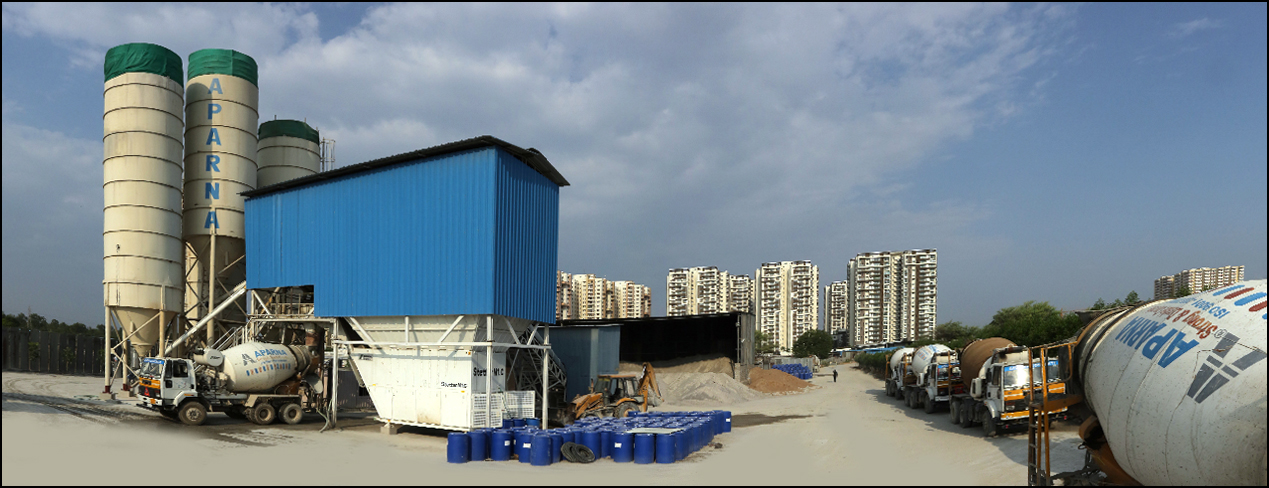
Infrastructure development to boost demand for RMC
Infrastructure development to boost demand for RMC
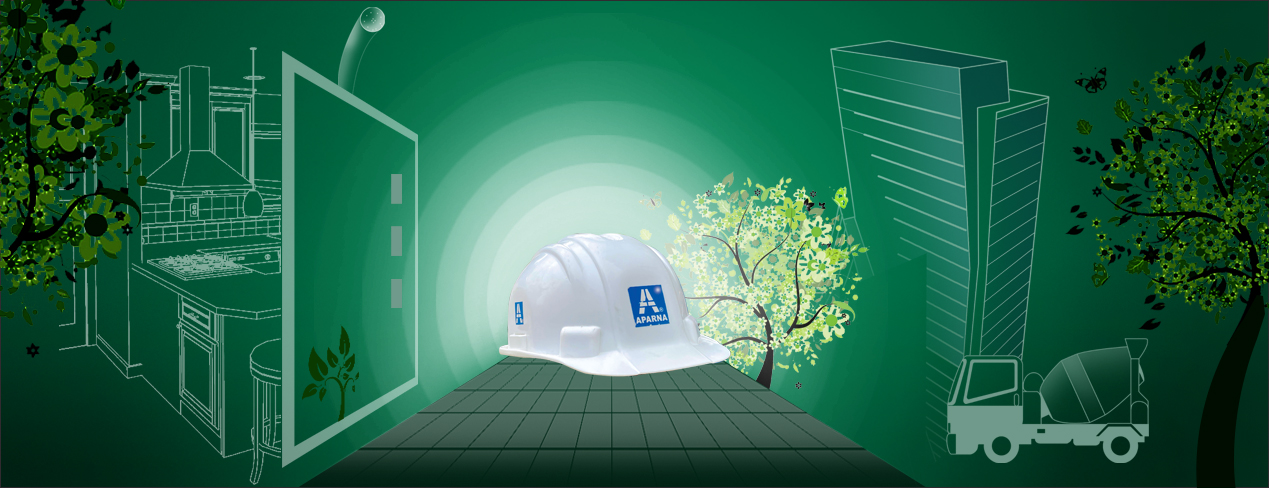
Sustainable building practices, aided by green building materials is imperative to tackle climate challenge
Sustainable building practices, aided by green building materials is imperative to tackle climate challenge T Chandrasekhar, director-technical, Aparna Enterprises, wants to help the cause The COP26 (26th UN Climate Change Conference of the Parties) saw key resolutions being made to fight the impending climate catastrophe that is looming over the world. To achieve the goal […]
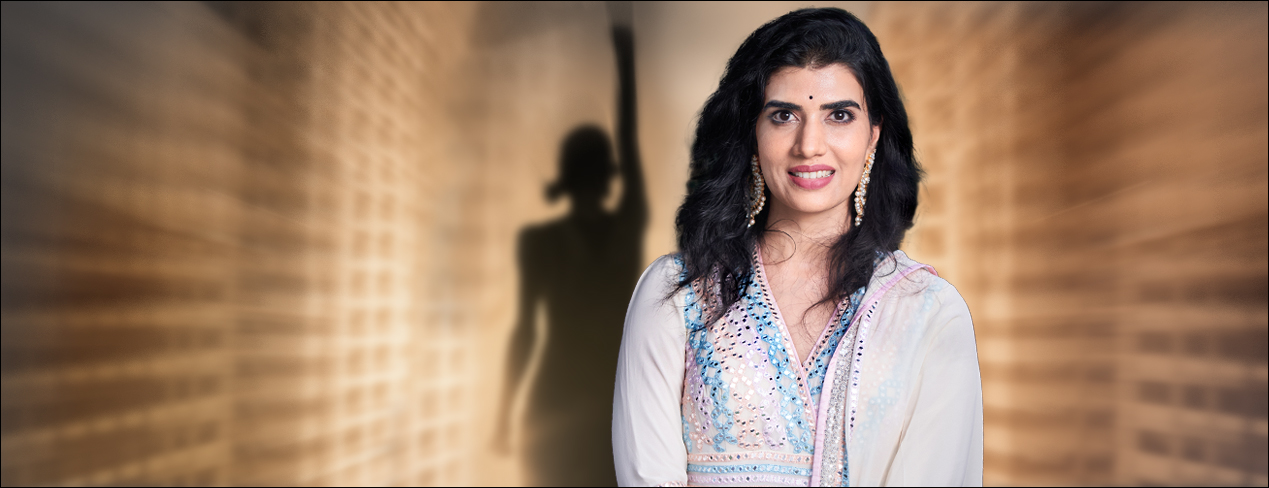
Inspiring women of India
Inspiring women of India
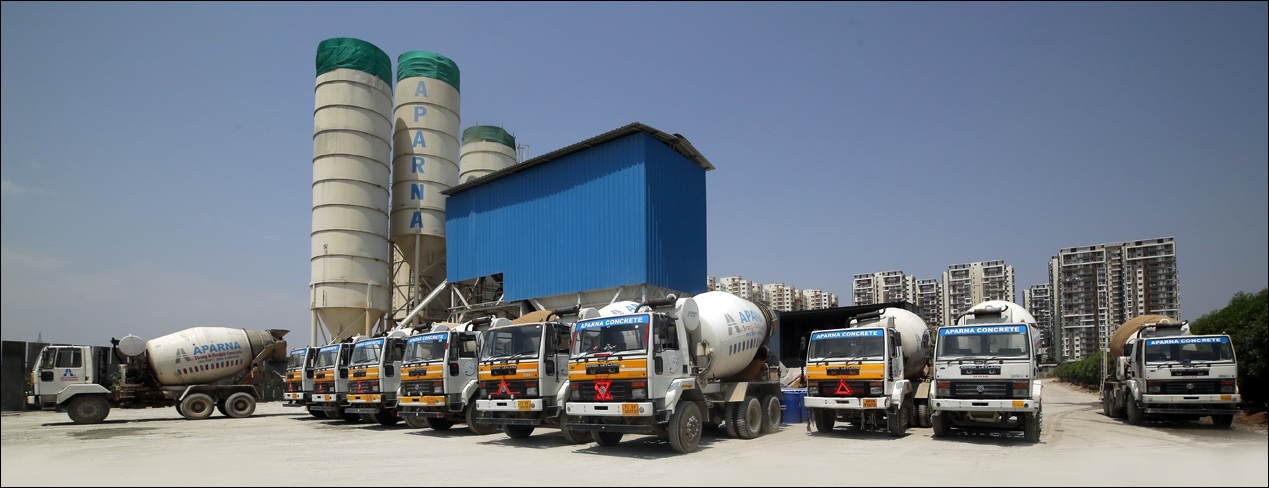
The present and future of ready mix concrete industry
The present and future of ready mix concrete industry by Ashwin Reddy, Managing Director, Aparna Enterprises The Ready Mix Concrete market has undergone a journey of resilient growth over the past two years. Operations albeit were little slow, the industry has picked up pace particularly in the last couple of months. The scenario as compared […]
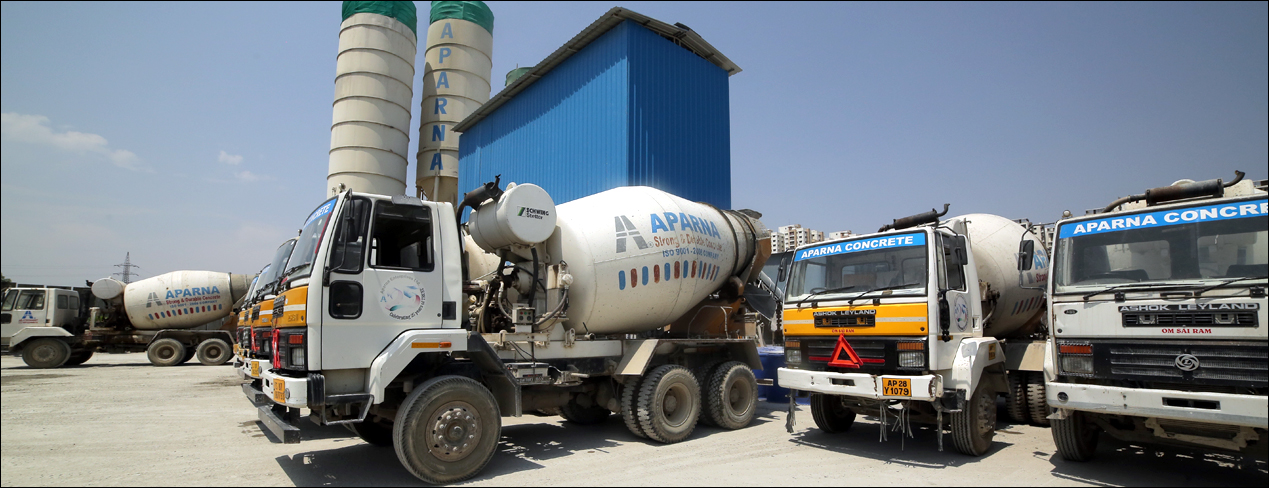
RMC will continue to nurture capabilities towards infrastructural development
RMC will continue to nurture capabilities towards infrastructural development
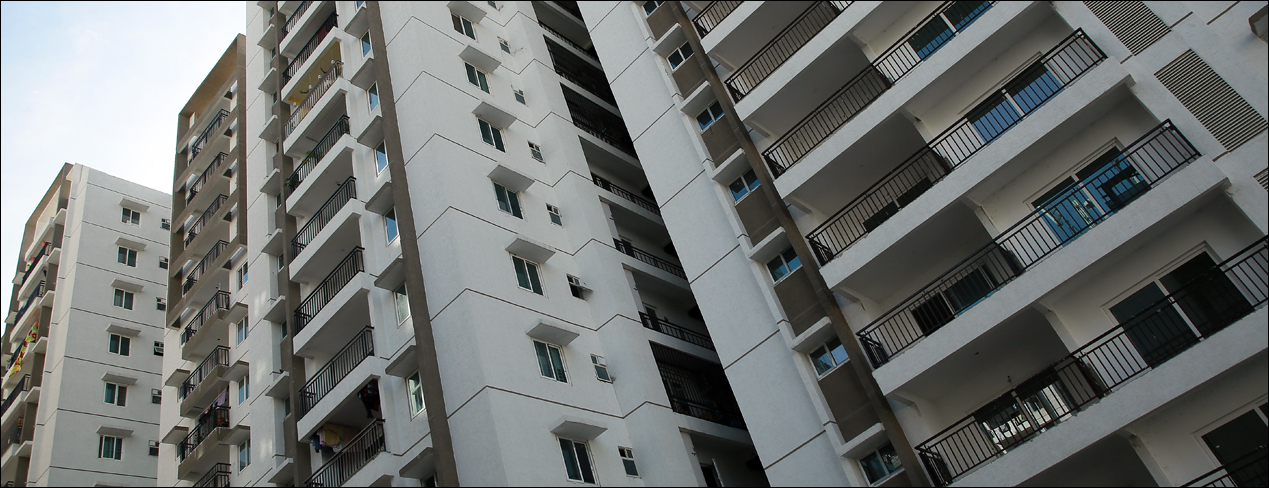
Fenestration is an integral part of any residential or commercial structure
Fenestration is an integral part of any residential or commercial structure Rising energy & material costs and sensitivity towards the environment have increased the importance of fenestration more than ever before, says Aparna Reddy, Director, Aparna Enterprises Pvt. Ltd. Are the fenestration techniques of traditional Indian architecture useful in contemporary times? The traditional Indian architecture […]
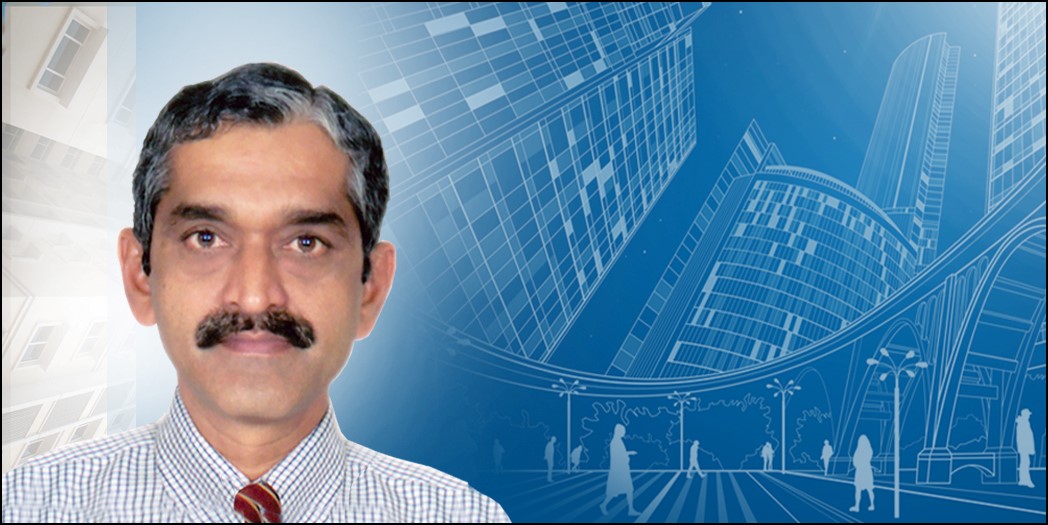
Technology adoption in Building materials industry by Mr T Chandra Sekhar, Director – Technical, Aparna Enterprises
Technology adoption in Building materials industry by Mr T Chandra Sekhar, Director – Technical, Aparna Enterprises For over a decade now, adoption of technology has been the core focus of industries all around the world. The million dollar question they face is “How to adopt technology practices that would suit their ecosystem?” Digitisation and automation […]
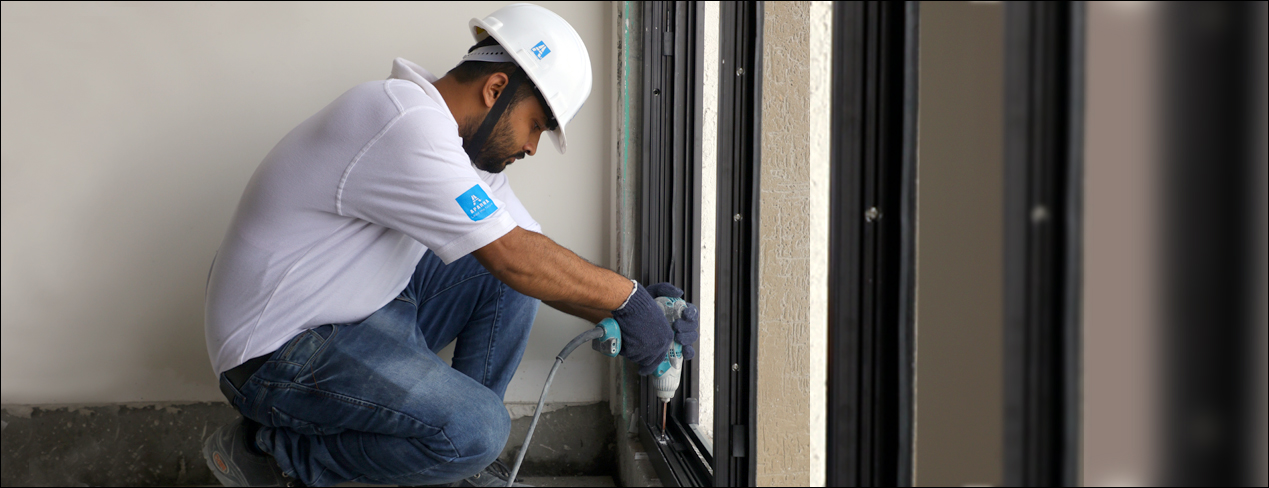
Building Human Capital: The Upskilling Picture
Building Human Capital: The Upskilling Picture It is important to note that upskilling does not just involve technical skills, but it also includes skills like safety, teamwork and mental health in the workplace; everything that contributes to building a holistic work environment that fosters growth We are at the cusp of the second wave of […]
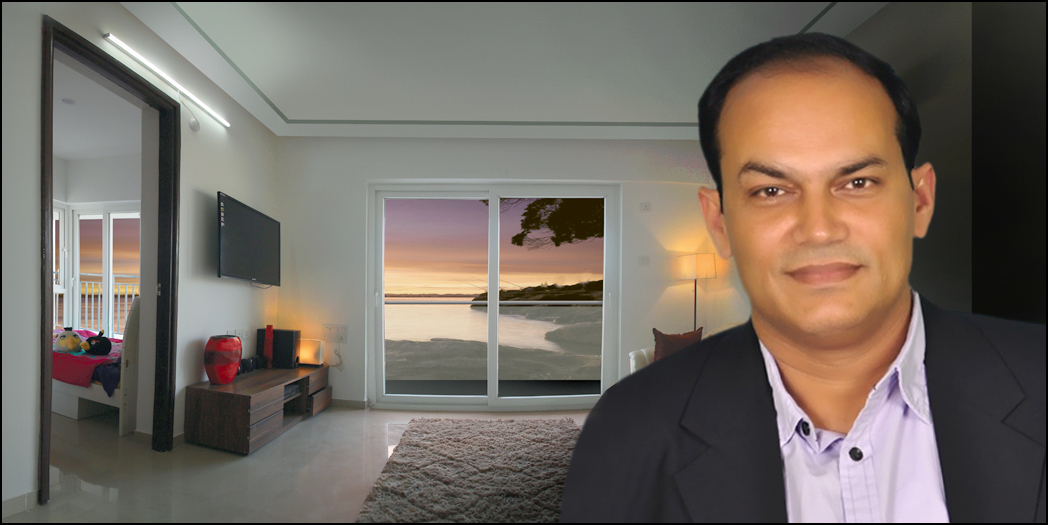
Why uPVC windows and doors work best for South Indian homes
Why uPVC windows and doors work best for South Indian homes Mahesh Choudhary, CEO, uPVC division, Aparna Enterprises, lets us in on a few facts Picking out the right windows and doors for your ideal home might look like a herculean task, given the vast choices that are available in the market today. While windows […]
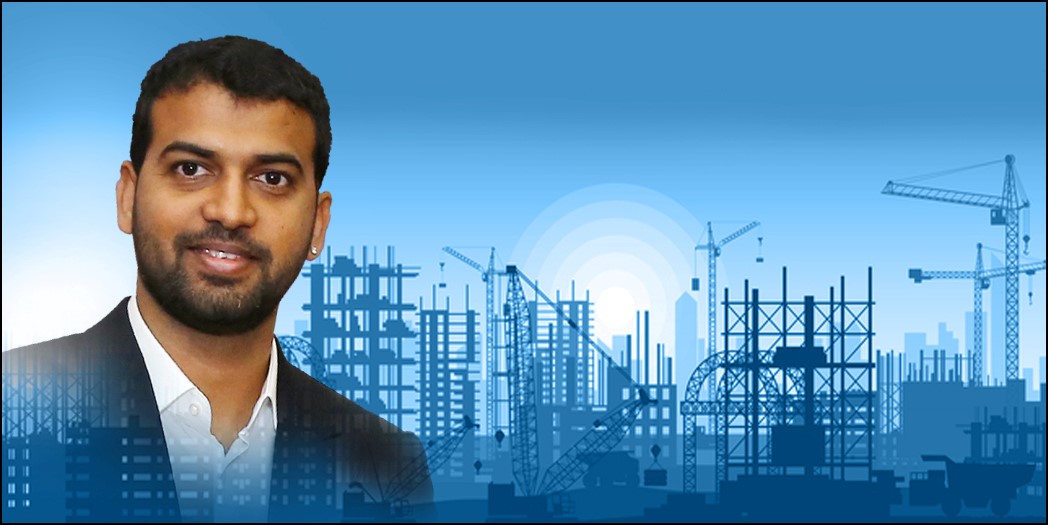
Post COVID-19: Key challenge before the building materials industry
Post COVID-19: Key challenge before the building materials industry Despite short term challenges such as demand volatility, labour migration and reducing profit margins, the building materials industry is trying to get back on the growth trajectory in the post-Coronavirus scenario. The building materials industry has become a symbol of resilience in terms of recovery and […]
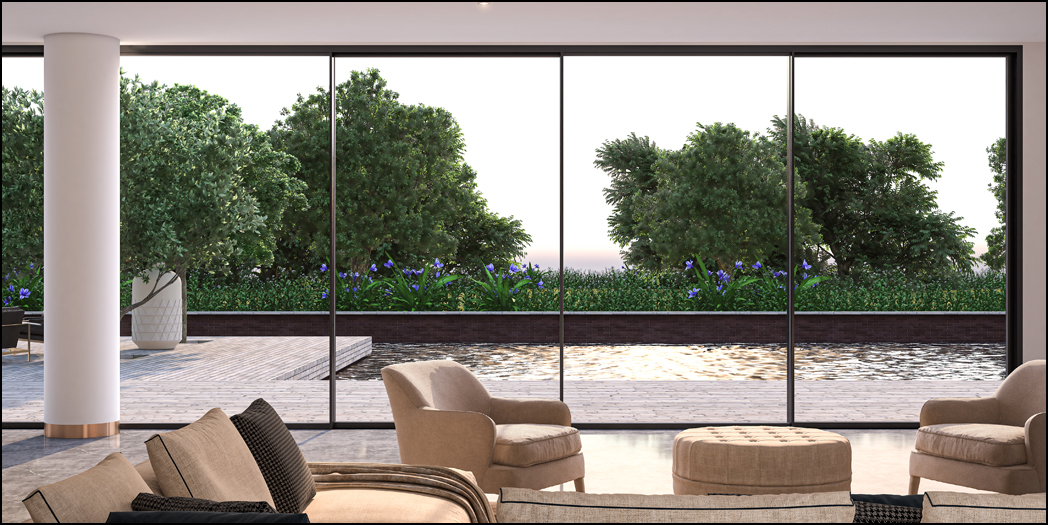
Aparna Enterprises to Invest 100 Crores inAlteza Brand in Next 4 Years
Aparna Enterprises to Invest 100 Crores inAlteza Brand in Next 4 Years Leading building materials player, Aparna Enterprises Limited today announced their plans to invest INR 100 crores towards building its aluminum window and door system brand Alteza in next 4 years. The investments will be used for strengthening its product portfolio as well as […]
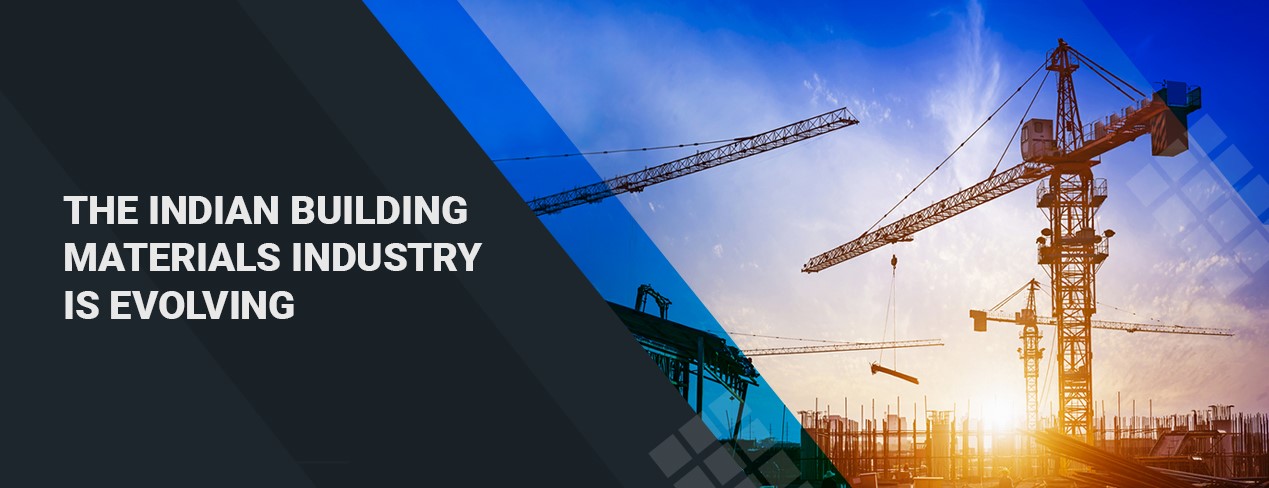
The Indian building materials industry is evolving
The Indian building materials industry is evolving Today the building materials segment in India is pegged as a USD 225 billion industry. Industry experts predict a strong recovery rate for the construction and building materials sector through FY2021-22, buoyed by the Centre’s focus on expediting infrastructure development. The building materials industry is one of the […]
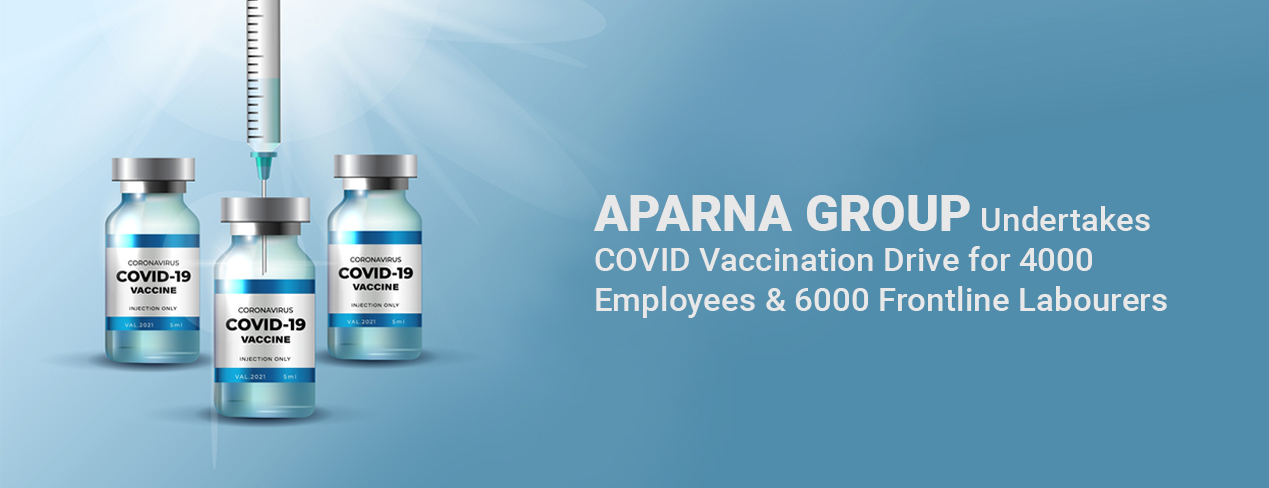
Aparna Group Undertakes COVID Vaccination Drive for 4000 Employees & 6000 Frontline Labourers
Aparna Group Undertakes COVID Vaccination Drive for 4000 Employees & 6000 Frontline Labourers Aparna Group, a conglomerate focused on building materials manufacturing and real estate today announced that they have initiated the vaccination drive for their employees and their frontline staff across their brands Aparna Enterprises Limited and Aparna Constructions and Estates Private Limited. The […]
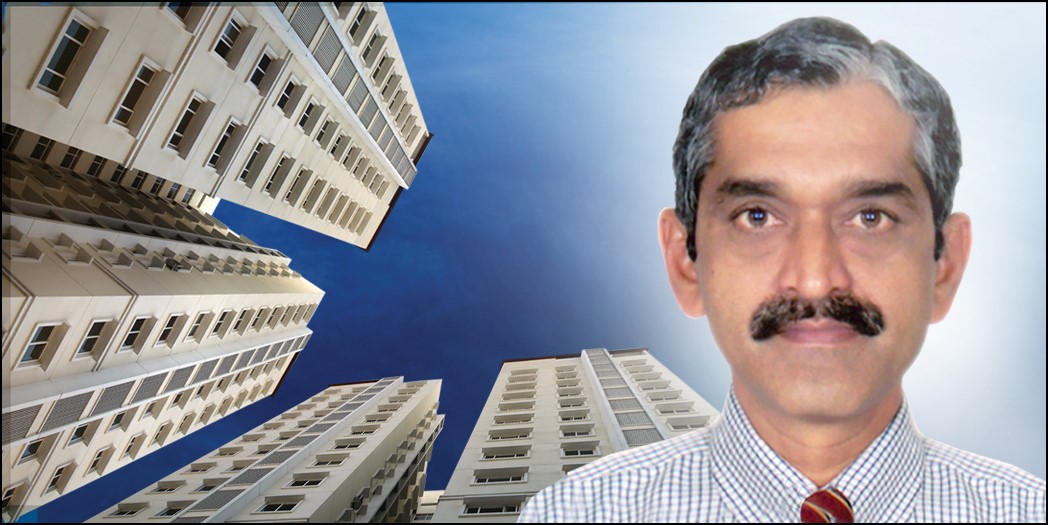
TekTalk with Mr. T Chandra Sekhar, Director-Technical, Aparna Enterprises Ltd
TekTalk with Mr. T Chandra Sekhar, Director-Technical, Aparna Enterprises Ltd TekTalk with Mr. T Chandra Sekhar, Director-Technical, Aparna Enterprises Ltd, on the growing demand of uPVC windows & Doors profiles in the market. He also spoke about the various building-material products that Aparna Enterprises offers to its consumers. , Mr Chandra sekhar enforces on delivering […]

Women Entrepreneurs: More strength to corporate India
Women Entrepreneurs: More strength to corporate India The stories we’ve heard and the facts that we know of earlier India regarding women paints a very horrible picture in our mind, and the inhumane practices towards women silence our thoughts and are still prominent today in many regions. In a nation where sending girls to school […]
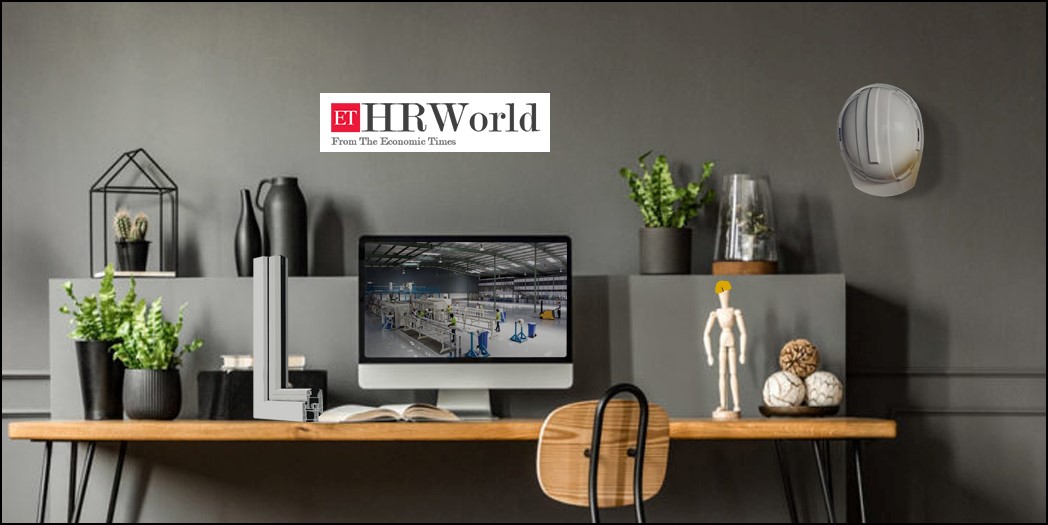
How Covid-19 brought a paradigm shift in employer sentiment in the building materials industry
How Covid-19 brought a paradigm shift in employer sentiment in the building materials industry Employers are still on the learning curve and the industry has shown strong signs of agility and adaptability. One cannot call this industry traditional in its approach anymore. What is the first thought that comes to anyone’s mind when one speaks […]

Most Promising Women Leader 2021
Most Promising women leader 2021 Passion & dedication always gets rewarded & recognized. Ms. Aparna Reddy dedicated the award to her colleagues and the employees of Aparna Enterprises Ltd., for the ongoing, elucidate and eventful journey of the company over the years. She also shared that Aparna Enterprises Limited company commitment to provide its customers […]

Women’s Day: Defining objectives is critical to succeed in the real estate sector
Women’s Day: Defining objectives is critical to succeed in the real estate sector Women are creating difference and delivering value across industries, including real estate, shares; Aparna Reddy, Executive Director, Aparna Enterprises, in an exclusive interaction with 99acres.com on the occasion of Women’s Day. 1) The year gone by has been a challenging year. What […]

Times 40 Under 40: Celebrating the game changers
Times 40 Under 40: Celebrating the game changers There are leaders, and there are those who lead. Leaders hold a position of power or influence. Those who lead inspire us. It’s been a year of monumental challenges and change. And as the dust settles after many months of facing various uncertainties due to the unprecedented […]
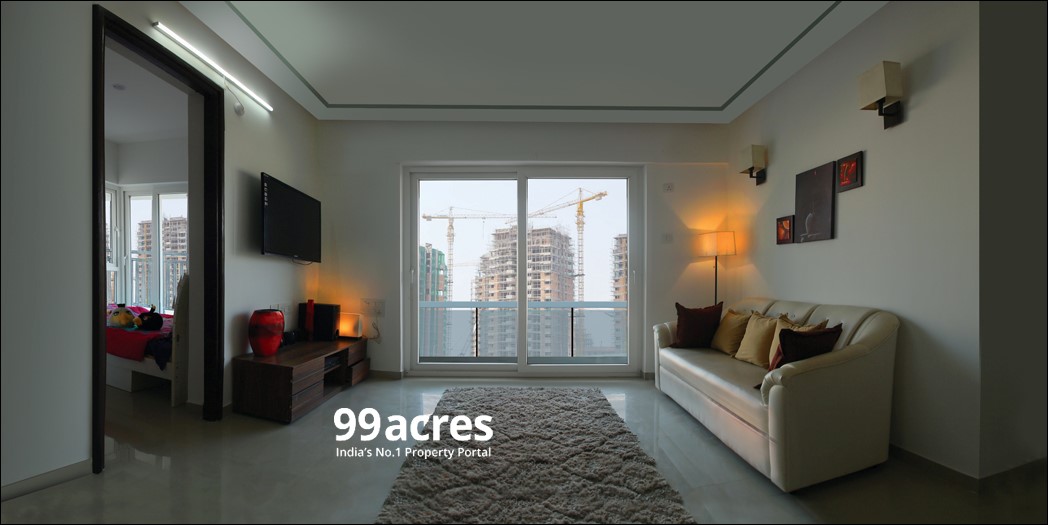
Building materials sector to expand and thrive in 2021
Building materials sector to expand and thrive in 2021 A number of ancillary industries of real estate are treading the path of recovery, while the construction and building materials sector is past this stage and posting growth numbers. The year 2021 is going to be a calendar year for the sector in terms of expansion […]
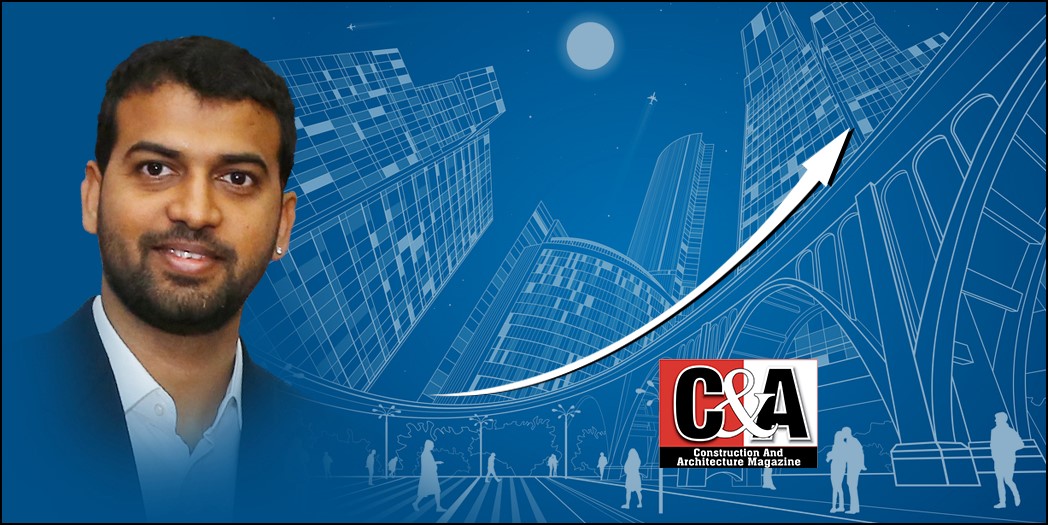
Ashwin Reddy, Managing Director, Aparna Enterprises Limited Express His Views on the Current Budget
Ashwin Reddy, Managing Director, Aparna Enterprises Limited Express His Views on the Current Budget
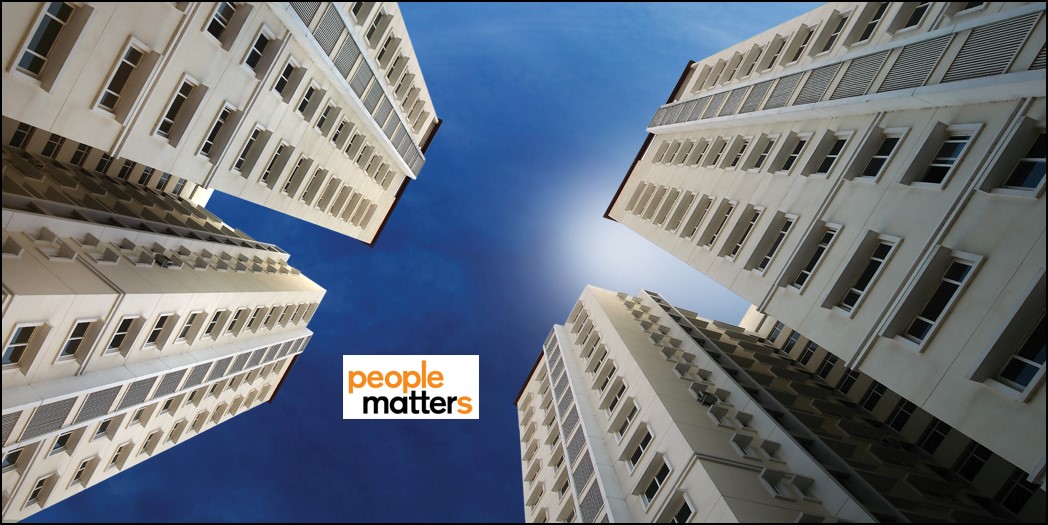
Resilience: The only recipe for business continuity
Resilience: The only recipe for business continuity The pandemic has taught valuable lessons to us. It has sharpened the bend of mind towards resilience. 2020 will go down in history as a year of change. The year has brought about many changes right from the way we live to the way we study to the […]
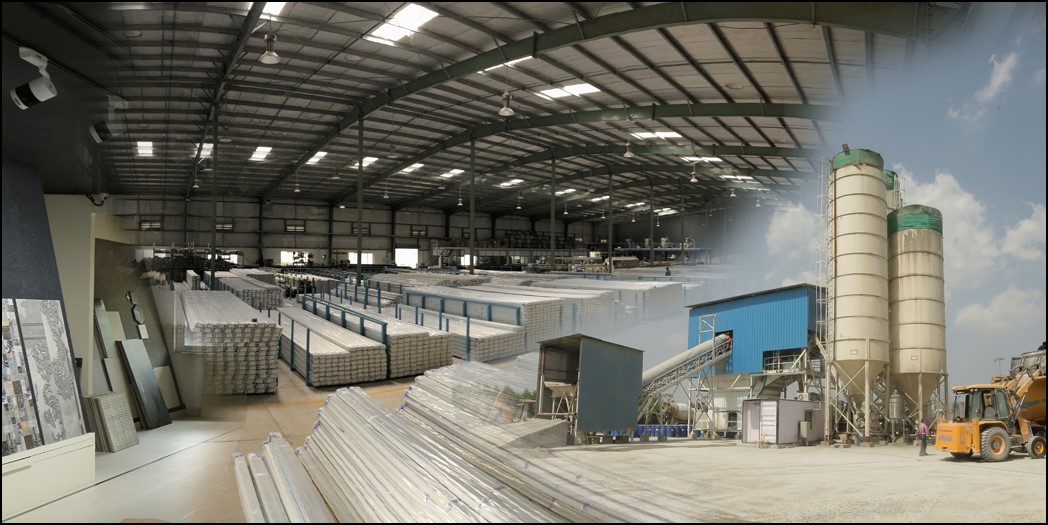
2021 Outlook for the building materials industry: Ashwin Reddy, Aparna Enterprises Ltd
2021 Outlook for the building materials industry: Ashwin Reddy, Aparna Enterprises Ltd Greater investment and fastening the infrastructure developments can bring the building materials industry back on the growth path states Mr. Ashwin Reddy, Managing Director Aparna Enterprises Ltd Over the last decade, there have been many events that have impacted the global economy and […]
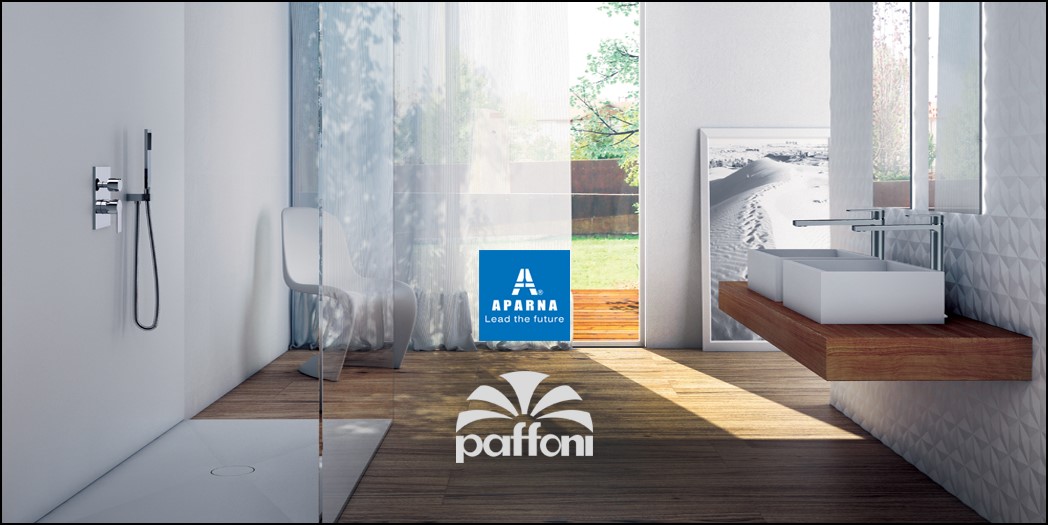
Aparna Enterprises brings Italy’s faucet brand Paffoni to India
Aparna Enterprises brings Italy’s faucet brand Paffoni to India Aparna Enterprises Limited, a leading player in manufacturing and trading of a range of building materials, today announced their partnership with Paffoni, a renowned faucet manufacturing brand from Italy. Established in 1953, Paffoni is a leading Italian brand primarily involved in manufacturing of extensive range of […]
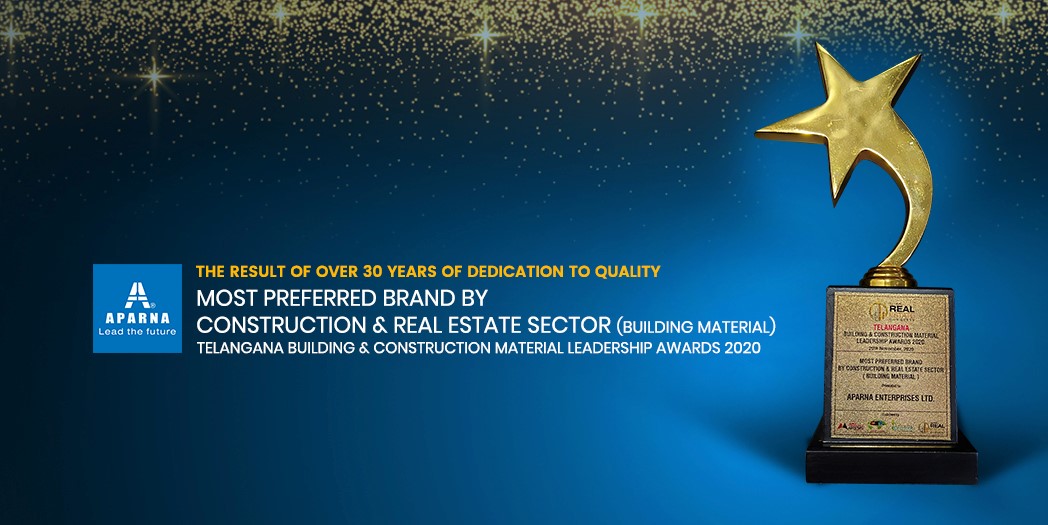
Aparna Enterprises Ltd. is conferred with the Most Preferred Brand award
Aparna Enterprises Ltd. is conferred with the Most Preferred Brand award Aparna Enterprises Ltd., one of India’s most innovative and respected building materials manufacturers, was awarded the “Most preferred brand by Construction & Real Estate Sector (Building Material)” in the Telangana Building & Construction Material Leadership Awards 2020. This award is another feather in the […]
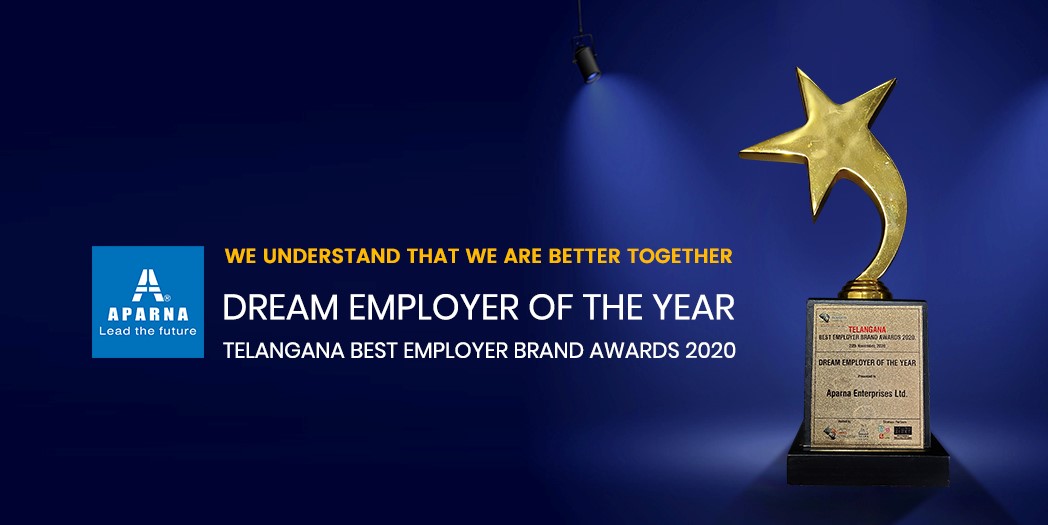
Aparna Enterprises Ltd. recognized as the Dream Employer of the Year
A happy workplace is a productive workplace. Aparna Enterprises Ltd., an organization that has put employee happiness at the forefront from their very inception, have been awarded the “Dream employer of the year” award in the Telangana Best Employer Brand Awards 2020. These awards recognize Leaders of Industry who have contributed immense value in their […]
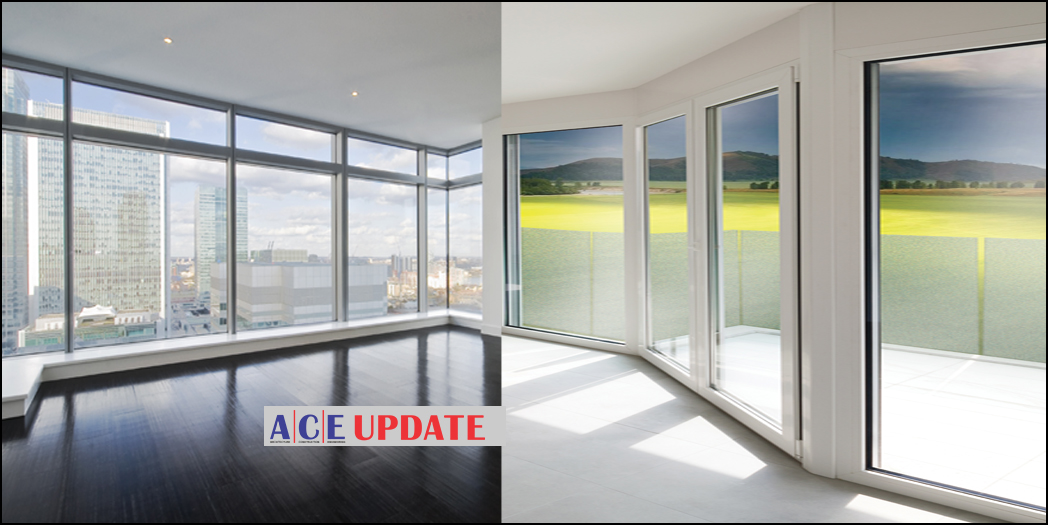
How the frame you choose impacts energy efficiency – Ashwin Reddy, MD, Aparna Enterprises Ltd. in conversation with ACE Magazine
How the frame you choose impacts energy efficiency – Ashwin Reddy, MD, Aparna Enterprises Ltd. in conversation with ACE Magazine
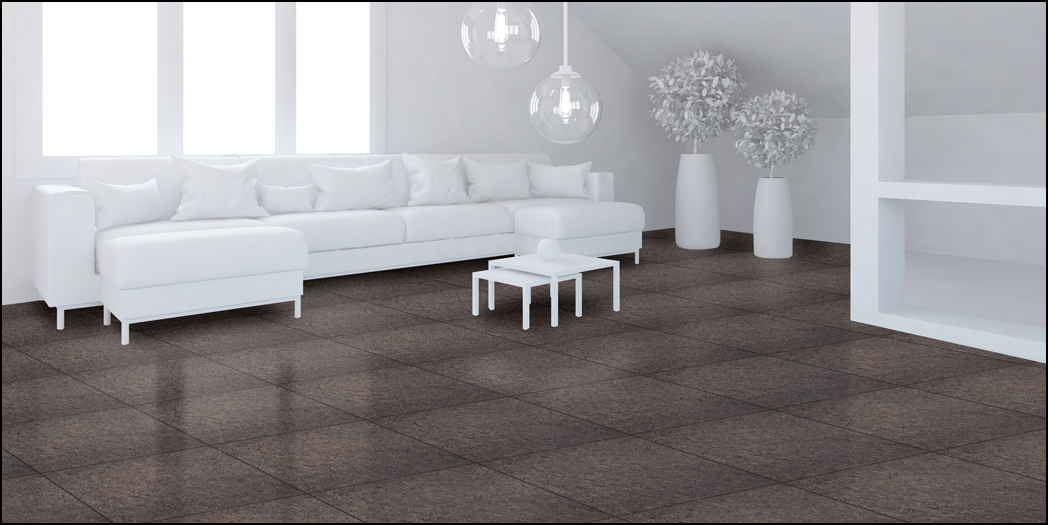
Aparna Enterprises wins mandate to supply tiles for Airports Authority of India project
One of the leading players in the building materials segment, Aparna Enterprises Limited has been awarded a prestigious contract to provide Double Charged Tiles for Airports Authority of India residential quarters being constructed at Trichy and Coimbatore.
Fast-tracking infrastructure projects will boost the demand for building materials
Having said that, timely clearances and approvals especially environment clearances and necessary funding and support from the banks and financial institutions is necessary says Ashwin Reddy, Managing Director, Aparna Enterprises.
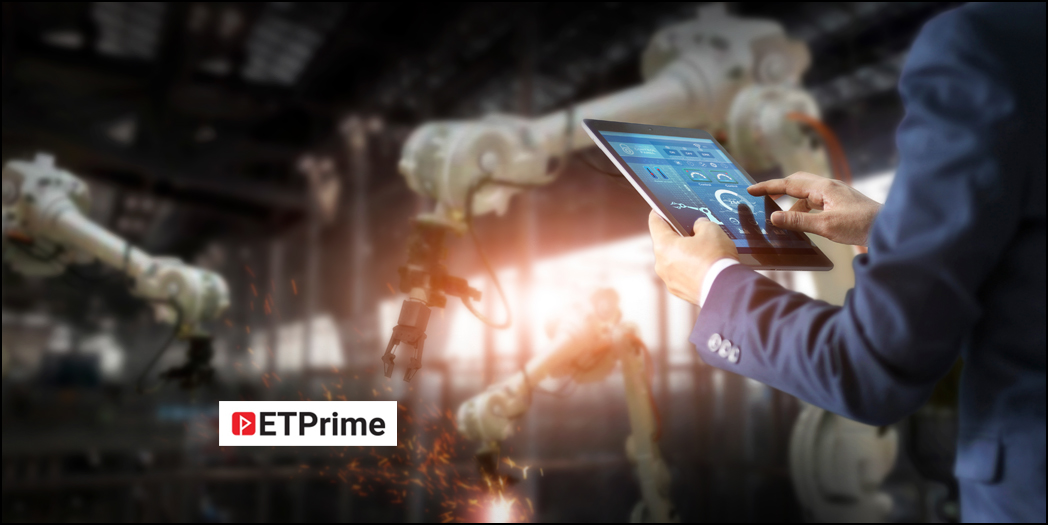
Is remote working and social distancing possible in manufacturing? India’s factories find out
The new normal with its changed terminologies upended the work model for the manufacturing space. How well equipped is this sector to cope with the shake-up?
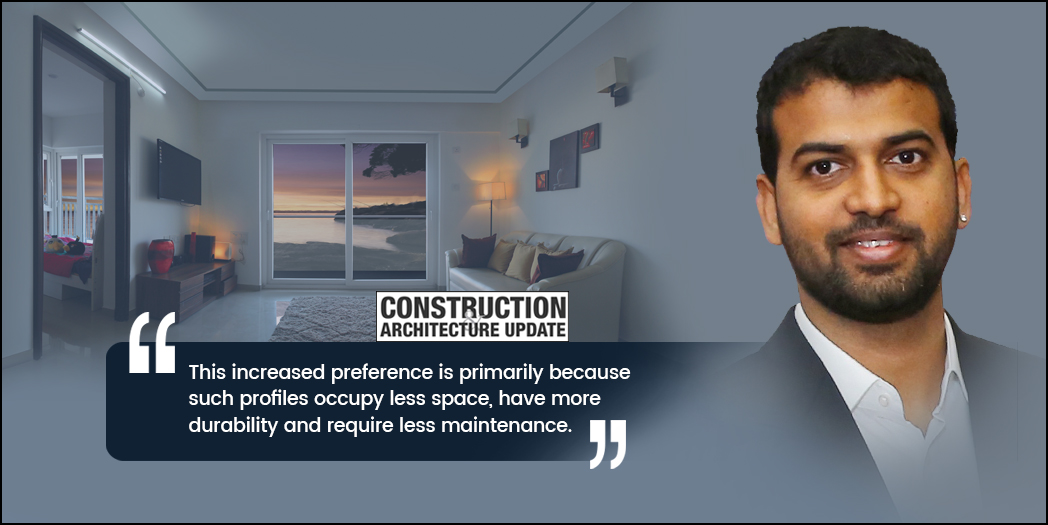
An expert opinion on window & door trends in the country
An expert opinion on window & door trends in the country
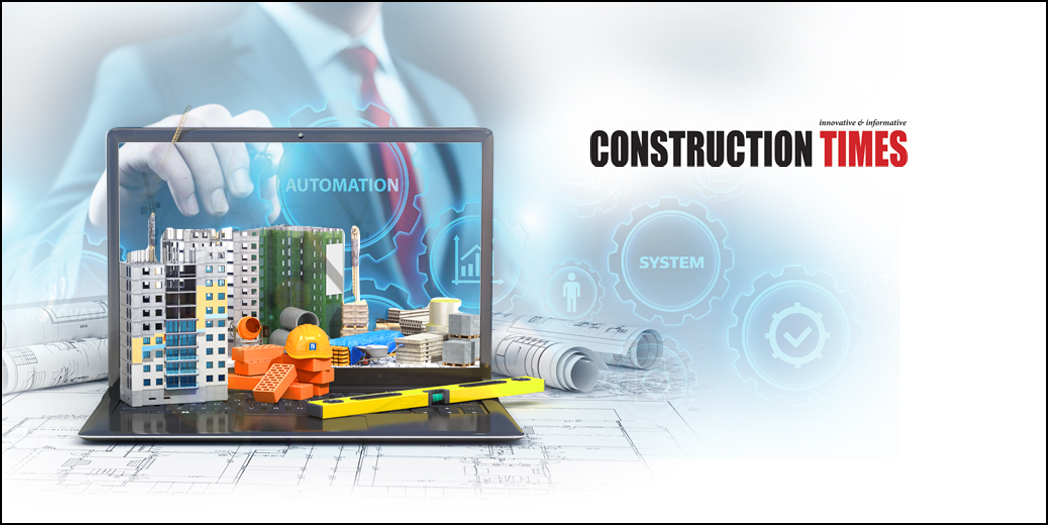
“We Expect That The Industry To Move Towards More Automation”– Mr.Ashwin Reddy, Managing Director, AEL
From a humble beginning as ceramic tile distributors, AEL has carved a niche as one of the most innovative and respected building materials producer. What do you think the factors behind the success saga?
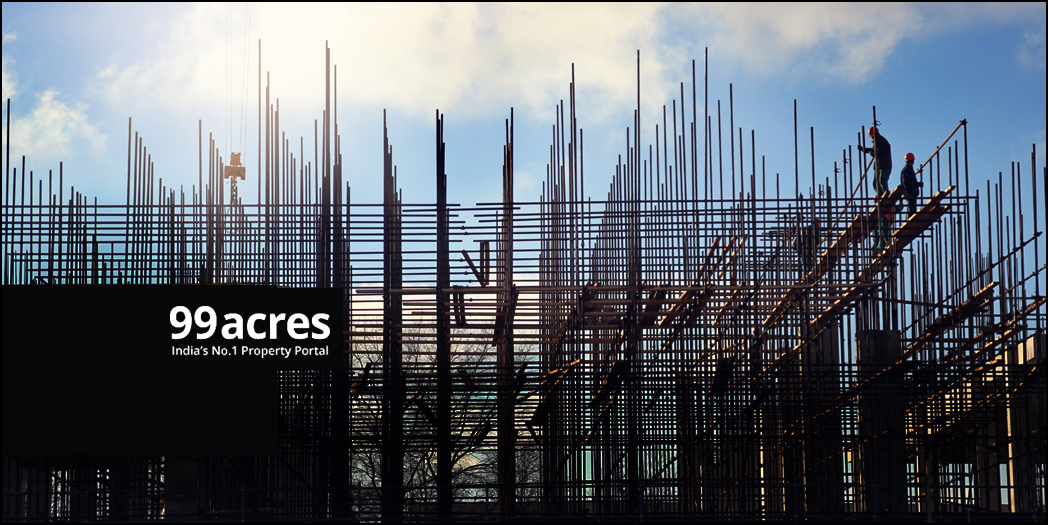
Technology adoption in building material industry
At an increasing rate, engineering and construction firms are actively seeking new technology solutions, while also using technology to more strategically managing organisational risks.
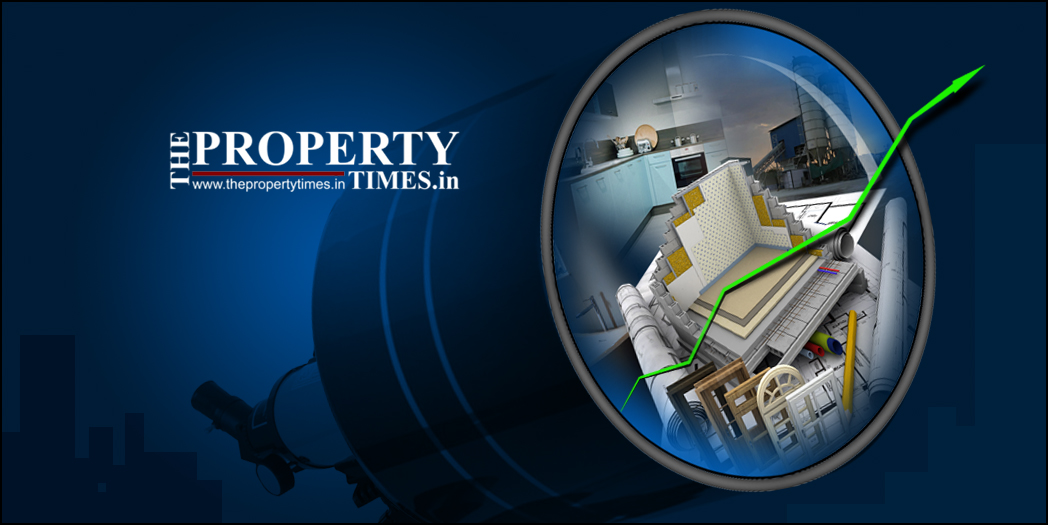
Need to focus more on infrastructural development to boost the growth of building material industry
Companies across industries have been facing an unavoidable slowdown because of reduced demand owing to the impact of lockdown due to COVID 19 spread. One of the largely impacted segments is the building materials manufacturing industry.
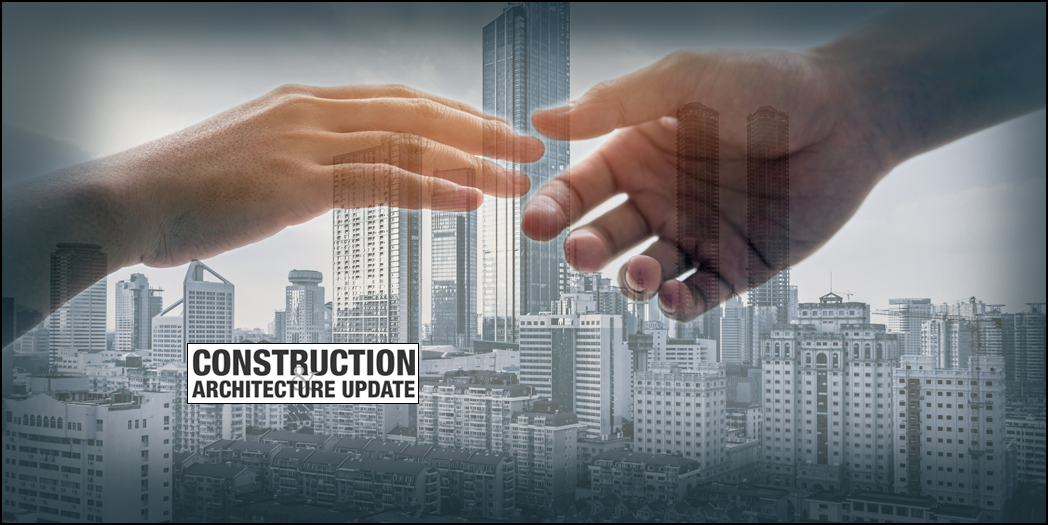
Infusion of additional working capital and partaking of fixed costs will be crucial to revive the building material industry ; Ashwin Reddy, Managing Director, Aparna Enterprises Limited
Infusion of additional working capital and partaking of fixed costs will be crucial to revive the building material industry ; Ashwin Reddy, Managing Director, Aparna Enterprises Limited
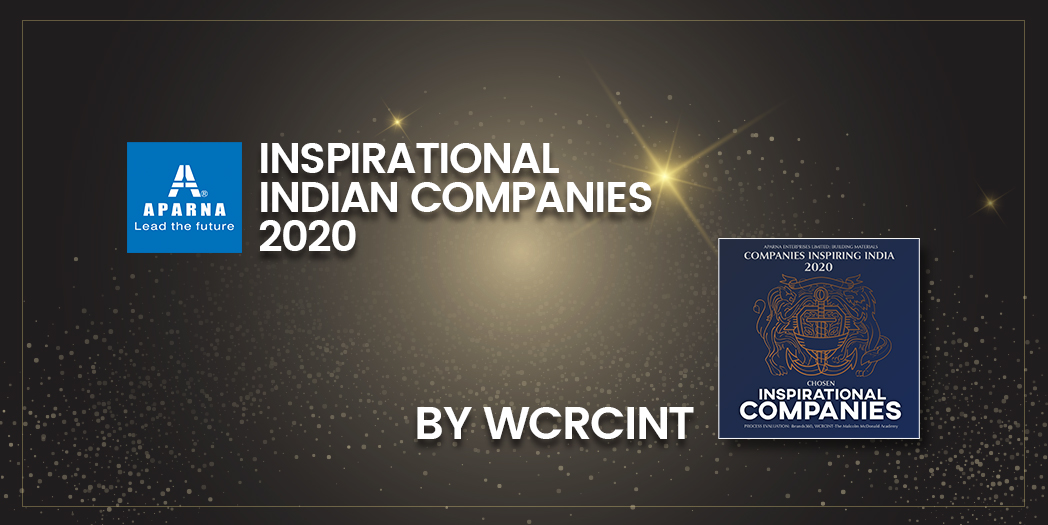
Aparna Enterprises Limited selected as Inspirational Indian Companies 2020 by WCRCINT
Setting Industry’s newest innovations and benchmarks – Aparna Enterprises Limited. Selected as Inspirational Indian Companies 2020 by WCRCINT, Aparna Enterprises Limited has been distinctively enterprising and has redefined the Buildings Material Sector.
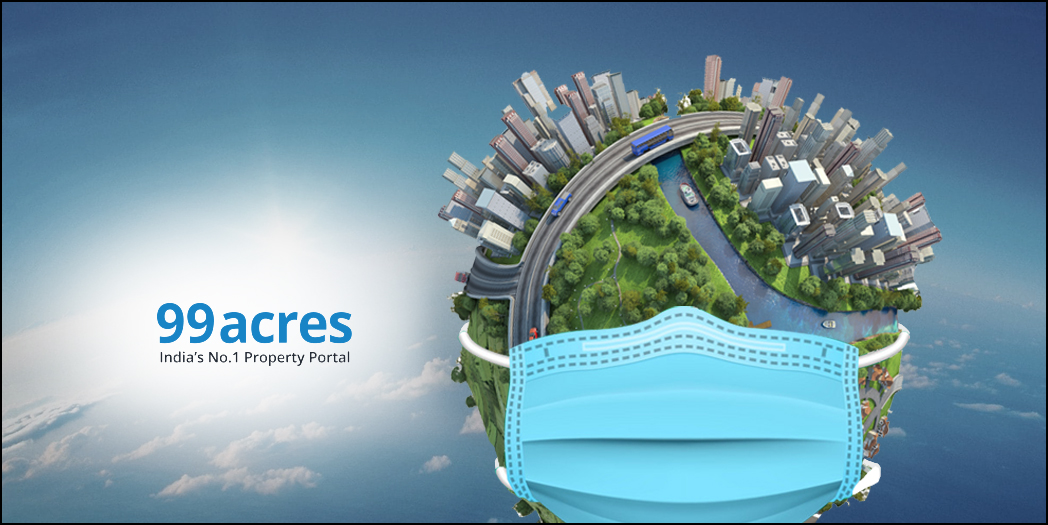
How to ensure a stable H2 2020 for construction materials industry
The current situation worldwide has been the most unexpected and unprecedented one. How should stakeholders and policymakers plan H2 2020 so that it does not tread the path of H1 this year?
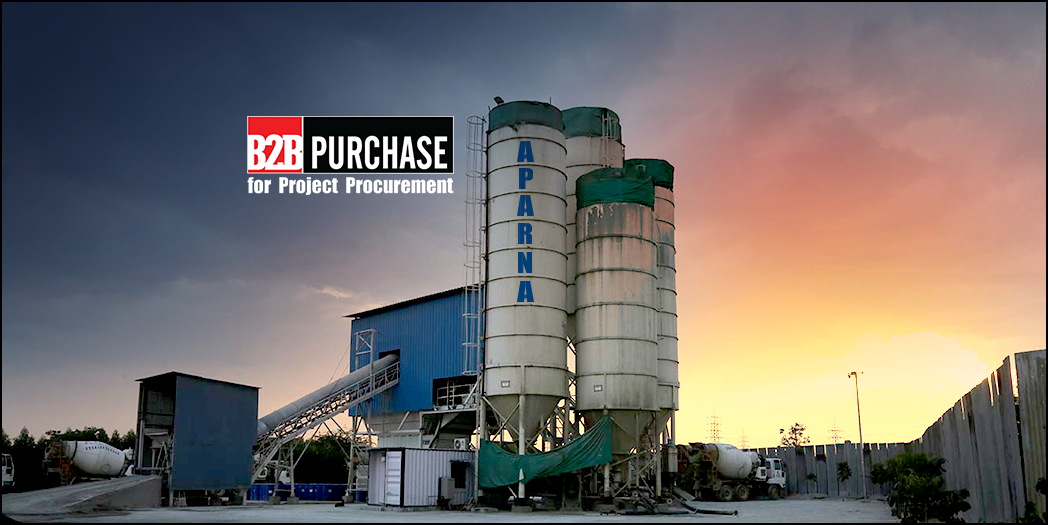
Aparna RMC : Customized Concrete Solutions
The company uses 18 fully computerised Schwing Stetter RMC plants with latest concrete batching equipment and produce strong, customisable, versatile, and durable ready mix concrete says T Chandra Shekhar, Director – Technical, Aparna Enterprises Limited.
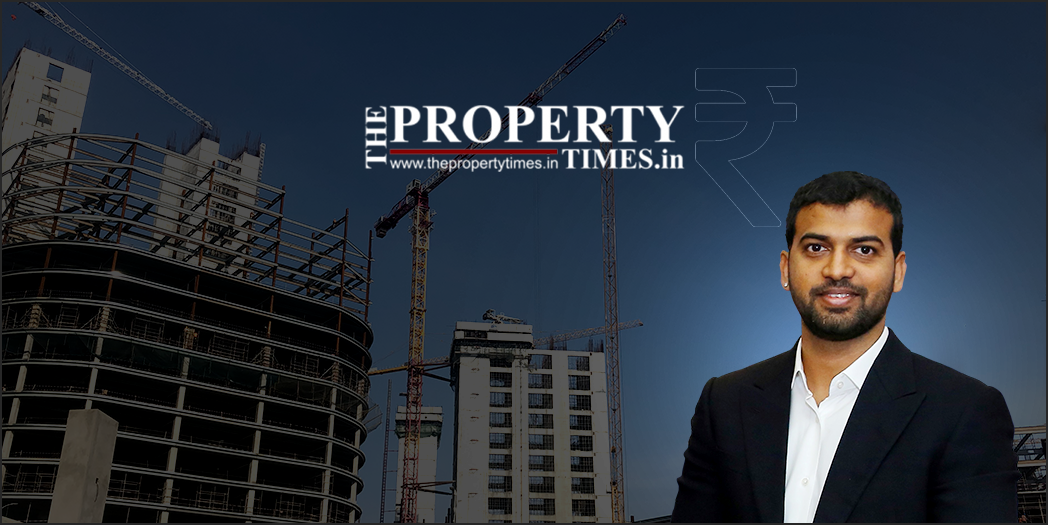
Ashwin Reddy, MD, AEL shares his thoughts with The Property Times on how the Material Industry can get back its mojo through Government interventions
The government’s decision to allow industries to partially resume operations is a much appreciated move, especially for the construction and building material industry which employs nearly 50 million people and contributes to about 8% of the country’s GDP.

Balancing business & community well-being in the times of Covid-19: Hear from Ashwin Reddy, MD, Aparna Enterprises Ltd.
How has COVID19 affected your business?
As Aparna Enterprises is primarily a manufacturing led organization, many of our products involve physical delivery and installation.
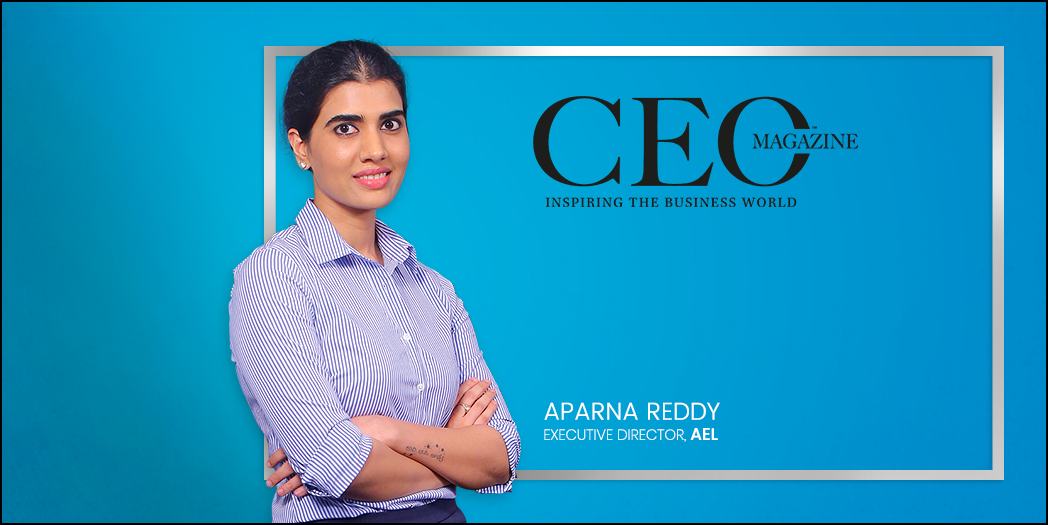
Ms. Aparna Reddy – The lady, the company, and the journey
When Aparna Reddy’s family started a construction company in 1990, the majority of the discussions at home were about the business and its activities. “Growing up, I saw the effort that went into it,” she reflects. “When it came to my own career, there was no second thought for me.
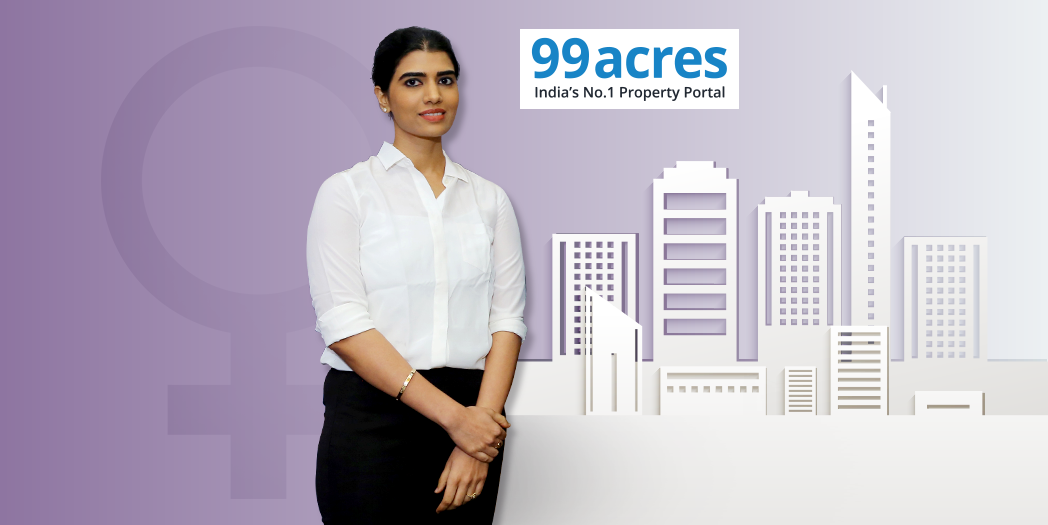
99acres.com – Women’s Day special edition featuring Ms. Aparna Reddy
Building material industry is a diverse industry that offers opportunities to women from different educational backgrounds. However, like any other industry, it has its share of challenges as well, avers Aparna Reddy, Executive Director, Aparna Enterprises Ltd, in interaction with 99acres.com on the event of women’s day.
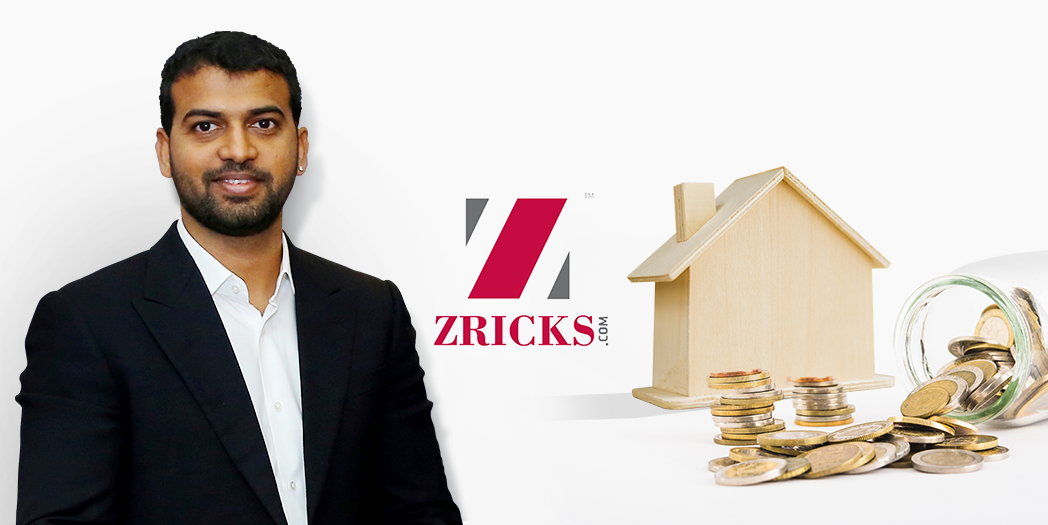
Expectations from the Union Budget 2020 for Real Estate in India
“The real estate sector is expecting demand-generating measures from the upcoming Union Budget. Reduction in personal income tax and removal of tax surcharges for purchasing homes will have a positive impact on the sector.
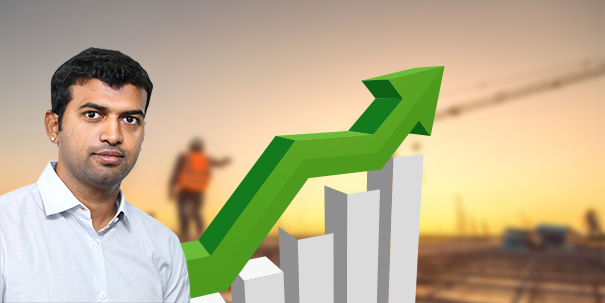
“Building material sector will grow at 5-10 % growth” – Mr.Ashwin Reddy, Managing Director, AEL
Ashwin Reddy, Managing Director, Aparna Enterprises Ltd, on Friday said that building material industry would witness about 5-10 per cent growth in 2020.
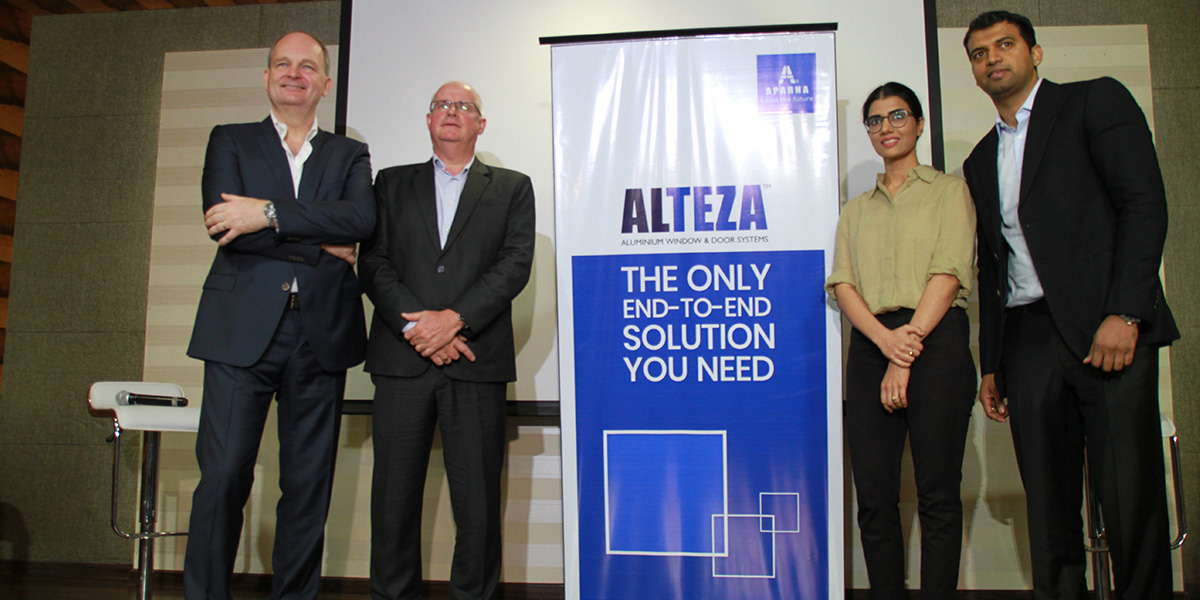
Aparna-Craft launches Alteza Aluminium Window and Door Systems
Telangana Today : Aparna-Craft, a joint venture between Aparna Enterprises, and Craft Holdings, Hong Kong, strengthened their market presence by foraying into premium aluminum window and door systems under the brand name Alteza.
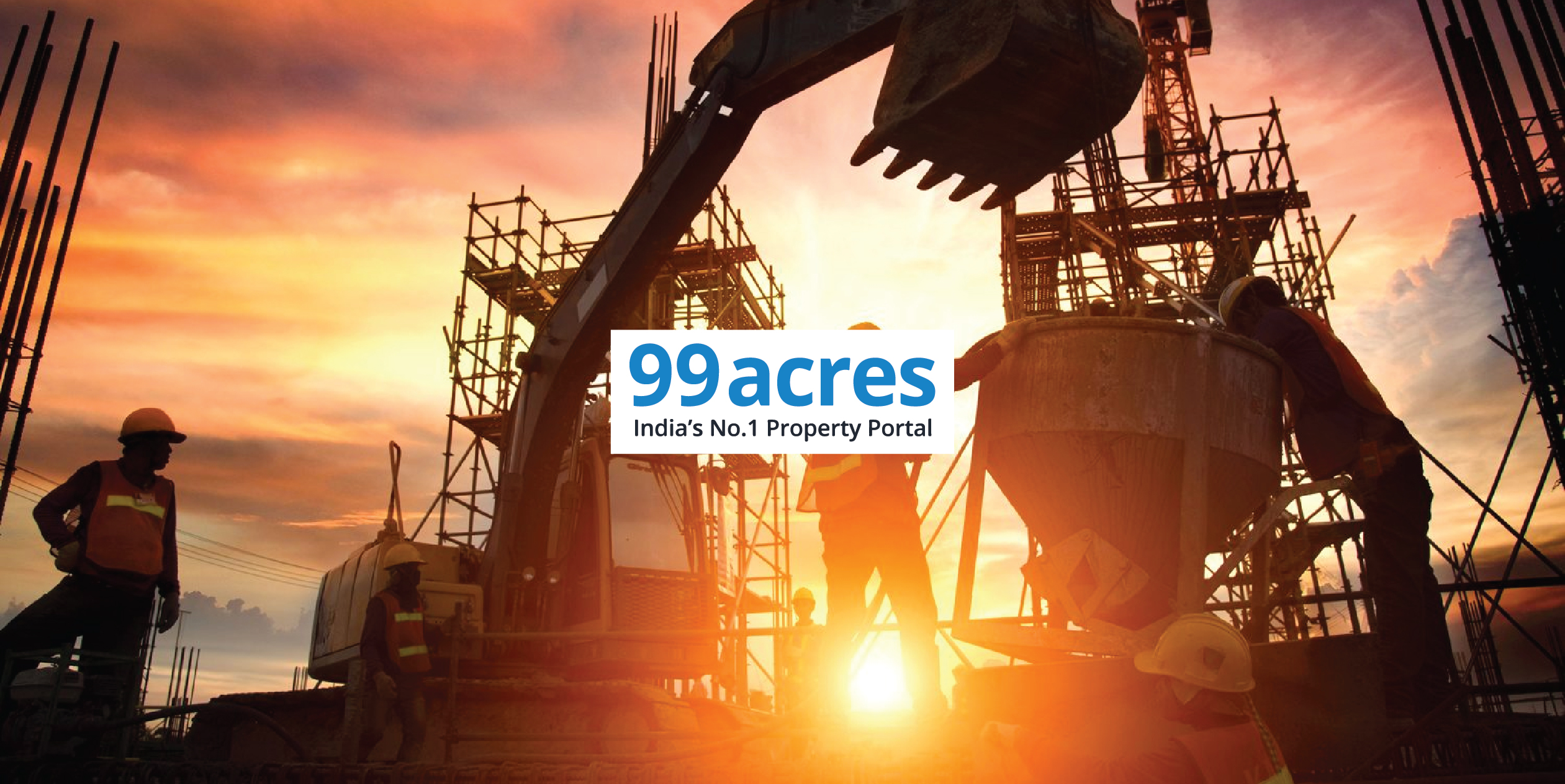
Mr. T Chandra Sekhar, Technical Director, AEL, shares his thoughts with 99acres on the shortage of sand!
Skyrocketing prices and unfettered mining have cumulatively paved the way for the shortage of sand in India. With sand increasingly becoming scarce in several regions, the Government has come up with multiple measures to solve its crisis in the construction industry.
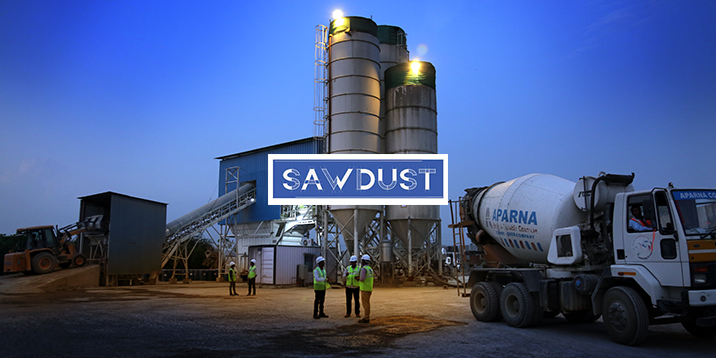
Ready Mix Concrete – the ideal solution to create quality homes
Home buying patterns have been evolving drastically in the last few years. Gone are the days wherein people used to look at homes as a mere dwelling space, today home is a reflection of one’s personality and stature.

Mr. Ashwin Reddy, Managing Director of AEL, shares his thoughts on the Union Budget 2019 for the magazine Sourcing Hardware
Mr. Ashwin Reddy, Managing Director of AEL, shares his thoughts on the Union Budget 2019 for the magazine Sourcing Hardware

Check Aparna Reddy’s views on running a successful business venture with your spouse
Many people wish to become entrepreneurs. There are varied reasons for every entrepreneurial dream. While some chose entrepreneurship because they have a clear thought or idea, others opt as they don’t want to work for anyone else but themselves or they want to utilize the knowledge

Aparna RMC: Providing Concrete Technology Solutions
Established in the year 2006 by Aparna Enterprises Ltd., Aparna RMC today is one of the leading producers of ready-mix concrete (RMC) in South India. The unique factor that sets Aparna RMC apart from the rest is the company’s ability to develop concrete technology solutions and design concrete as per the client’s requirement.

Aparna Enterprises records 50% growth in FY18-19
Hyderabad: Aparna Enterprises Ltd., a leading firm in the building material industry recorded 50 per cent growth in FY18-19. In the last financial year, the company made strategic investments and launched three RMC units in Andhra Pradesh and Telangana regions.

Aparna Enterprises plans to grow the business by 25-30% in FY 2019-20
NEW DELHI: Aparna Enterprises is expecting a growth of 25-30 per cent in the financial year 2019-20, said Aparna Reddy, executive director, Aparna Enterprises. The company’s revenue in FY 2018-19 was about Rs 860 crore.

Nolte partners with Aparna Unispace
Hyderabad: German modular furniture brand Nolte is betting on the growing real estate market in Hyderabad. It is looking to partner with the builder and developer community to offer modular kitchens.

Aparna Enterprises ties up with Craft Holding for aluminium exterior solutions.
Construction and building materials company, Aparna Enterprises, part of the Hyderabad-based Aparna Group, has announced a joint venture with Hong Kong-based Craft Holding Ltd for the manufacture and retail of aluminium exterior products and solutions.

Building materials industry to grow by 10% in 2019 backed by massive infra developments.
Building Materials Industry To Grow By 10% Predicts Ashwin Reddy, MD Aparna Enterprises Ltd. The building material industry is the second largest employer in the country after agriculture, providing significant contribution to the nation’s economy and employing a large number of people.

Aparna Reddy wins Women Entrepreneur Award from ZEE BUSINESS.
Ms. Aparna Reddy, Director of AEL, wins Women Entrepreneur Award from ZEE BUSINESS Dare to Dreams Awards for her outstanding efforts in making the business grow in the FY 2018-19.

Ms. Aparna Reddy, Director of AEL, had a conversation with Telangana Today.
AEL prides in having the largest market share in South India through a range of businesses in building-material products, such as RMC (Ready Mix Concrete), uPVC windows and doors, uPVC profiles, Tiles and Sanitary ware fittings.

Why Aparna Crusher has become one of the most trusted names?
We see great growth in infrastructure and residential construction in India. Some of the factors contributing to this growth are policies taken by the Indian Govt. over the years.

Vitero Tiles looking to increase market share
Hyderabad: Vitero Tiles, from the house of Aparna Enterprises, launched in 2017 to provide premium double charged vitrified tiles, recently completed one year of inception. The brand has seen growth over the past one year with revenue generation of Rs 75 crore from August 2017 to June 2018 and a quarter on quarter growth of 5 per cent.

Ms. Aparna Reddy, Director of AEL, had a conversation with Eenadu.
AEL prides in having the largest market share in South India through a range of businesses in building-material products, such as RMC (Ready Mix Concrete), uPVC windows and doors, uPVC profiles, Tiles and Sanitaryware fittings.

The Homegrown Boss Lady with Global Dreams.
Plan. Prepare. Perform. Reads a flyer at the plush front office of Aparna Enterprises Pvt Ltd, Jubilee Hills. Aim. Act. Achieve. That’s the one next to it. Respect a woman. You’ve been brought to life by one. Let’s Double, reads another.

Aparna Enterprises plans Rs 200 Cr Expansion.
Aparna Enterprises Ltd (AEL), the building materials manufacturing arm of the Rs 1600 crore Aparna Group, on Wednesday(18-July-2018) said it will be investing Rs 200 crore over a period of three years in diversifying into new segments and expanding its existing facilities as part of the group’s plans to hit the Rs 2300 crore turnover mark by 2020.
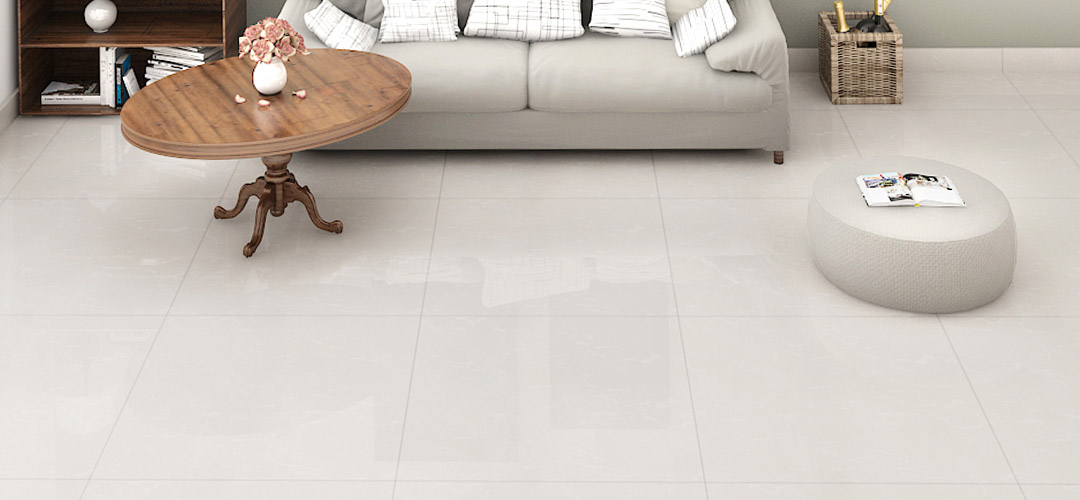
Aparna Group to manufacture premium tiles segment
Aparna Group, a construction conglomerate manufacturing and fabrication of building materials, today announced to venturing into the manufacturing of premium tiles segment with a separate brand identity.

Aparna Enterprises to commission Rs 320 crore tile unit by July
Real estate company Aparna group is all set to commission a major backward integration project, a ₹320-crore tile manufacturing unit at Peddapuram in East Godavari district of Andhra Pradesh.
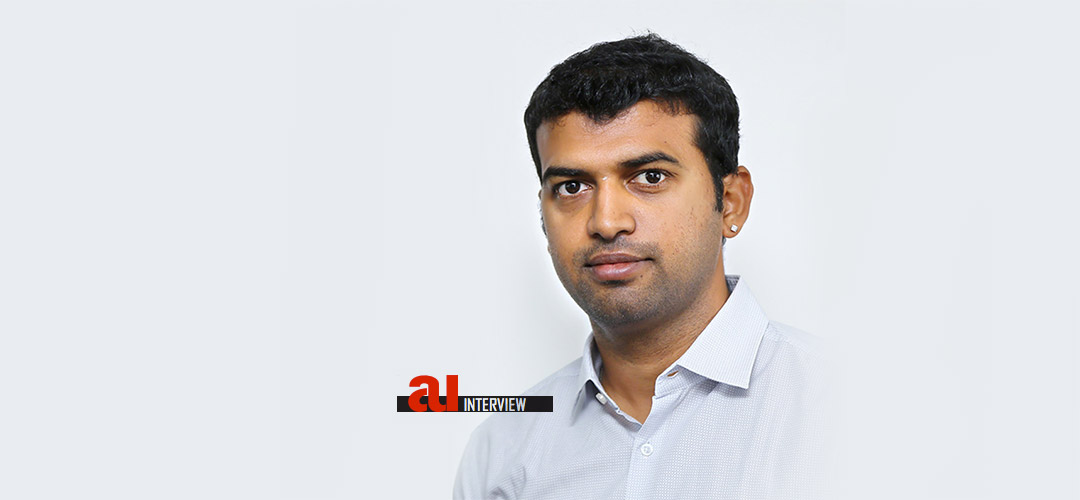
Interview with Ashwin Reddy in an Architecture Magazine
Aparna Enterprises is known for backward integration in sourcing good materials. As part of our strategy, we will be starting our own feldspar processing units. Feldspar accounts to 60% of raw materials we use in our manufacturing tiles and hence we want to make sure that we use good quality material.

Inauguration of the Vitero plant by Nara Lokesh, IT Minister, Andhra Pradesh
Aparna Enterprises, part of the diversified Aparna Group, has commissioned a Rs. 320-crore Vitero Tile manufacturing factory in Peddapuram, near the port city of Kakinada, Andhra Pradesh. The Group is in expansion mode and plans additional investments of Rs.1,500 crore to set up new tile factories in Rayalaseema and other regions. Nara Lokesh, AP IT Minister, inaugurated the plant.

Foray into a long-winding concrete future?
In what could probably a first of its kind initiative in the city, Aparna Enterprises, this week, did the largest concrete pour of 8500 cubic metres or a project of Dakshin Insfrastruture in the Financial District at Gachibowli.

Choose AEL – Discover the Advantages of a Leading Building Materials Manufacturer
Explore Aparna Enterprises Limited (AEL), a leading building materials manufacturer known for excellence and innovation. With top-notch offerings, sustainable practices, and a wide product range, we’re the preferred choice for architects, builders, and homeowners.

Leading the Way – AEL, the Pioneer Building Material Manufacturer
India’s rapid urbanization, demand from millennials and infrastructure development offer substantial opportunities for the building materials industry. Aparna Enterprises Limited (AEL), a leading building material manufacturer, meets the growing demand for high-quality and eco-safe materials.

5 Reasons to choose Wooden Floor Tiles for your Home!
While selecting the right flooring for your home, it is important to consider both structural and aesthetic qualities of the available options. Very few, like wooden floor tiles, have a flair for both! So, whether you are planning to redo your floors or get a fresh one, wood tiles are a smart and reliable option.

Garden Tile Ideas
There are a lot of ideas floating around all over the internet, to the point that they’ll confuse you. But, don’t worry, we’ve got your back. Here are the top 5 garden tiling ideas for 2018

Casement, Slide and Fold or Sliding. What Should You Install On Your Balcony Doors?
Balconies in a home are our safe haven. They are our paradise away from the blaring noises of the industrial units, neighbors, traffic and what not. It is the only place where we can get some solace and enjoy the picturesque view of the city or open lush green spaces. Hence it is prudent to design our balcony in the most iconic way possible.

Composite Doors Vs uPVC Doors- Which Is Better For Your Home?
When we search a perfect fit for our entrance or indoor doors, it is the look and the toughness that we primarily consider. As doors are an integral feature of the home, it is important you choose well. If you are on the lookout for different door materials, you must have heard about composite doors, uPVC doors & wooden doors

Which uPVC Style Would Best Fit Your Home Windows?
Windows hold a vital importance in every home. They are not just important for ventilation but also for making the house look more spacious and letting the sunlight seep in naturally.
If you are planning to renovate your home or looking to renew your home windows, we have the perfect selection of uPVC window styles for you.
